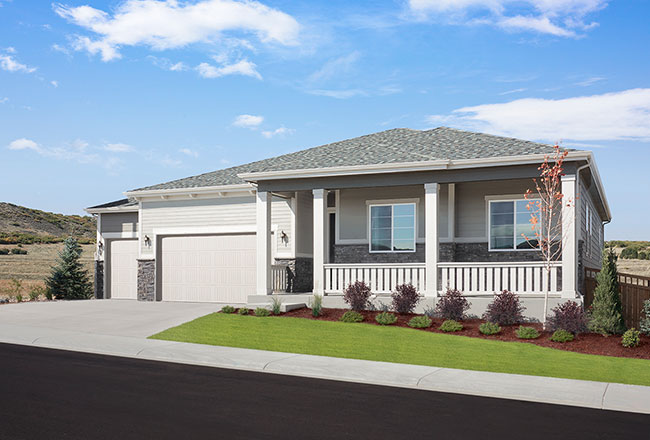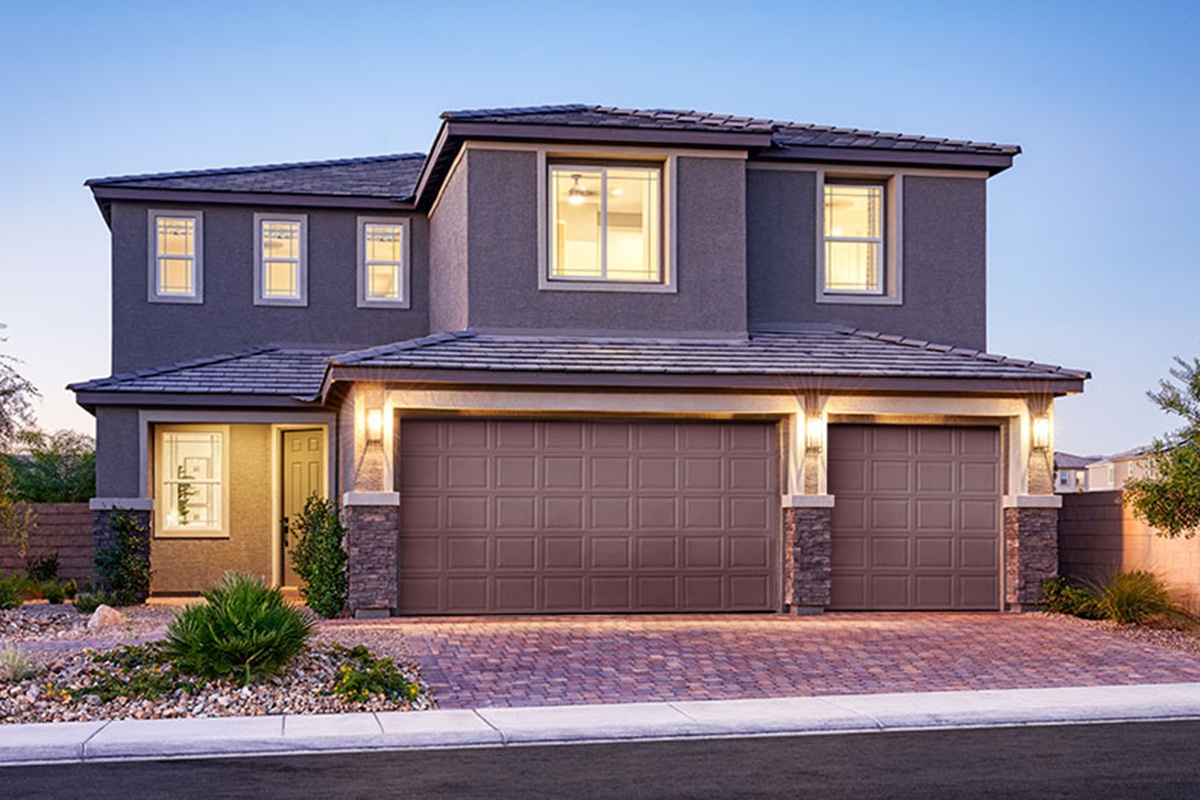The Decker floor plan showcases single-floor living at its most versatile, and is offered in Colorado, Maryland, Utah and Virginia. An exciting range of personalization options add to the Decker’s appeal, and, depending on location, include everything from additional bedrooms and deluxe baths to professional kitchens and covered patios. Per location, buyers can also choose to add a 1- or 2-car side-load garage, a 4-car tandem garage, a sunroom, an extended deck or a key drop.
More about the Decker floor plan
- Approx. 2,000 sq. ft.
- 2 to 4 bedrooms
- 2 to 3 baths
- 2- to 3-car garage
- Optional finished basements
Does the Decker seem like the perfect fit for your clients? Create a Richmond American agent account so you can save and share floor plans, communities, home listings and more. For more information about the Decker or any other Richmond American floor plan, contact a New Home Specialist at 888.500.7060.
Features and availability may vary and are subject to change without notice. Square footage is approximate.




