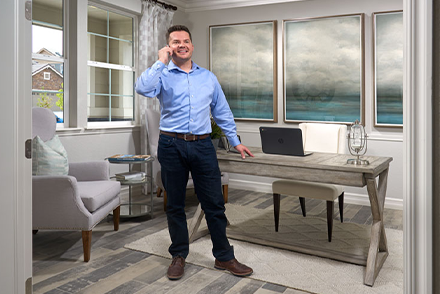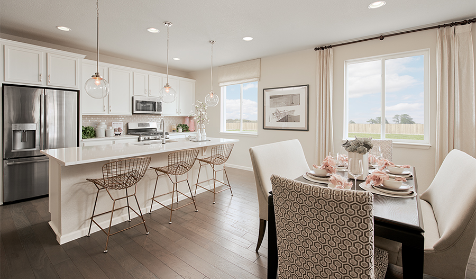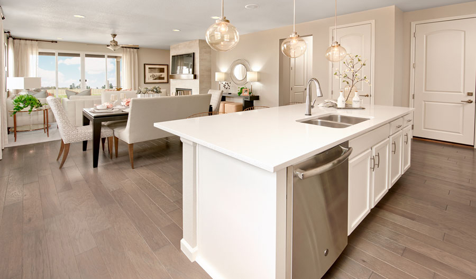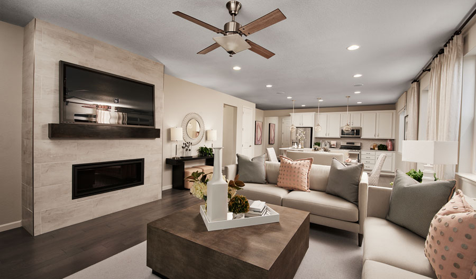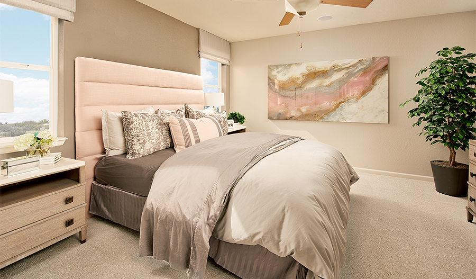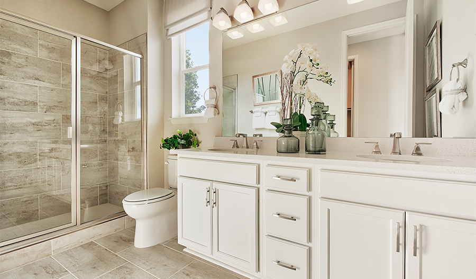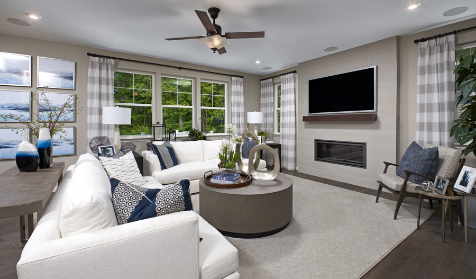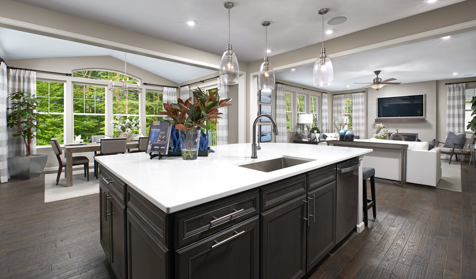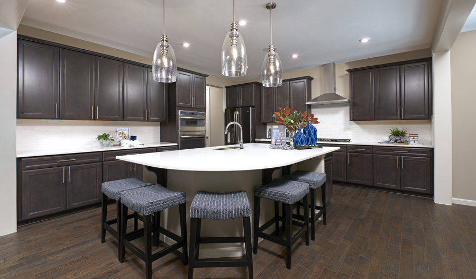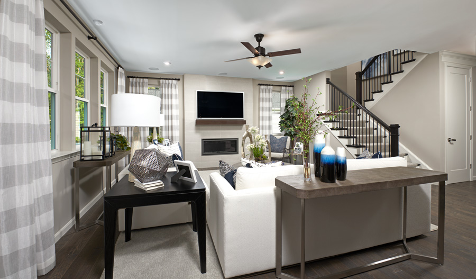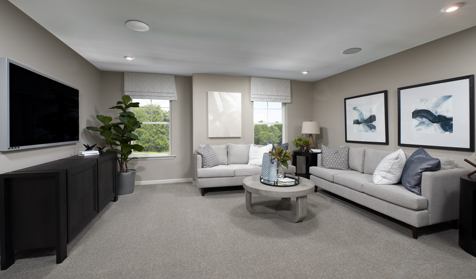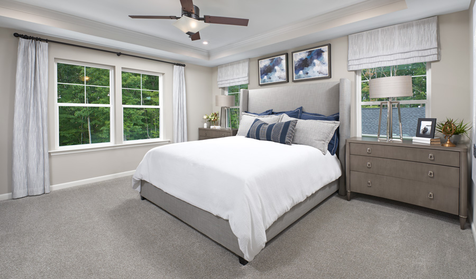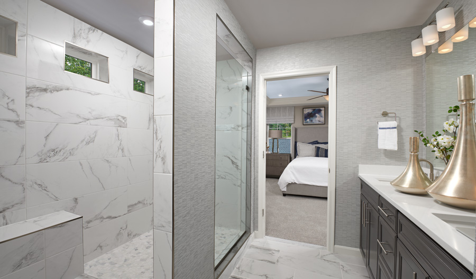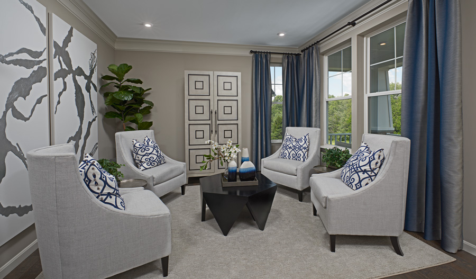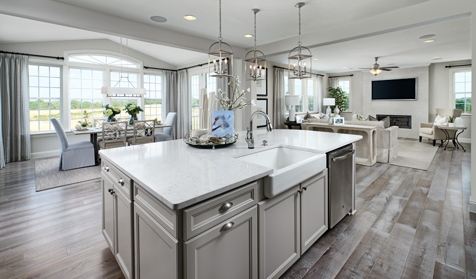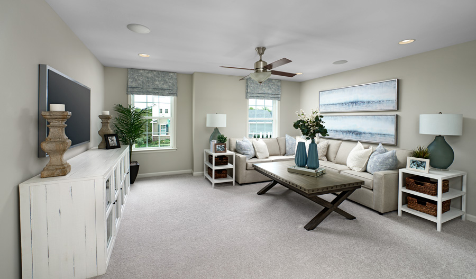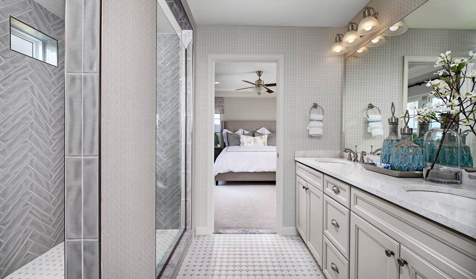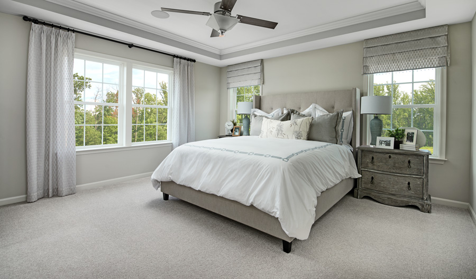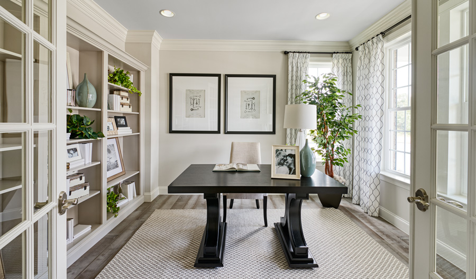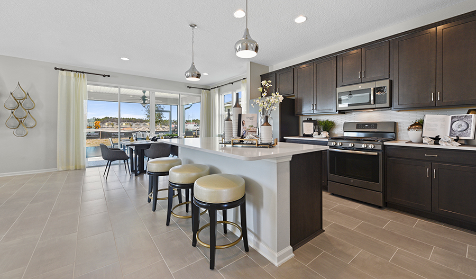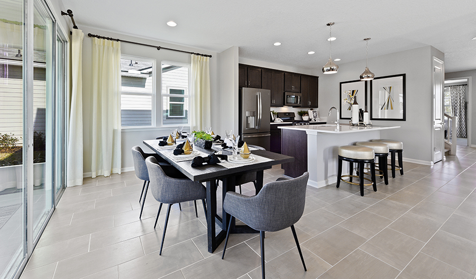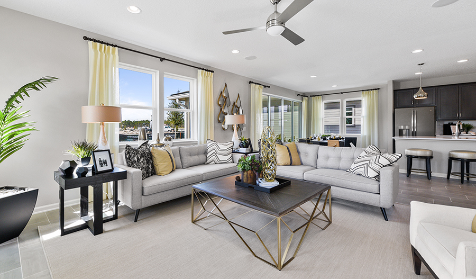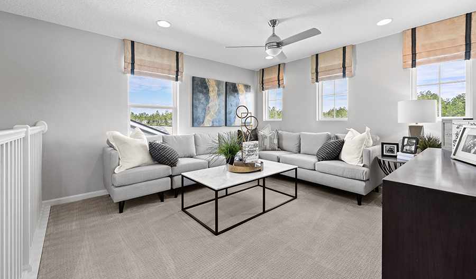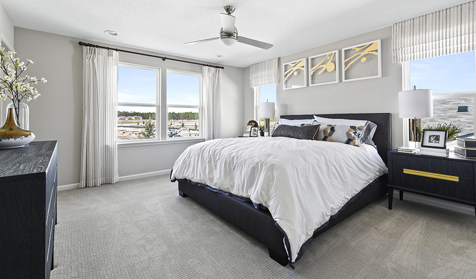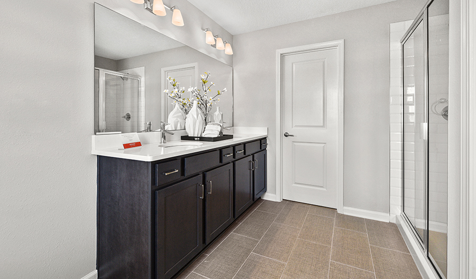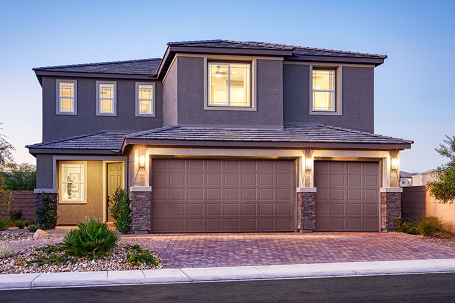Just 40 miles south of Nashville in scenic Maury County, the exciting new neighborhood of The Ridge at Carter’s Station showcases an inspired array of new homes for sale in Columbia, Tennessee. Richmond American’s debut addition to The Volunteer State’s housing market, this vibrant community is a must-see for house hunters in the region.
If you have clients searching for new homes in central Tennessee, be sure to add this inviting neighborhood to your list!
A great place to live
Located on the south bank of the Duck River, Columbia’s subtropical climate allows for residents to engage in outdoor recreation year round. Popular local activities include cycling, kayaking, golfing, off-road driving and enjoying a stroll through one of the city’s many parks and greenways. Columbia boasts numerous dining options as well as world-class shopping and attractions. The city also regularly hosts fun events such as the annual Mule Day, which features a parade, arts & crafts festival and more every April.
Close to Music City, USA
Thanks to its desirable location within the Nashville Metropolitan Area, many residents in Columbia commute to and from Tennessee’s capital city every day. Boasting some of the world’s most famous live entertainment venues and numerous other attractions including several pro sports teams and prominent collegiate athletic programs, there’s never a shortage of things to do in fabulous NashVegas!
An inviting community with thoughtfully designed new homes!
The Ridge at Carter’s Station offers easy access to Highway 31 and I-65 as well as major employment hubs in Franklin, Spring Hill and Brentwood. Residents will also enjoy various amenities that are in the works as the greater master-planned community is completed. This beautiful new neighborhood showcases four versatile floor plans:
The Alexandrite
- Approx. 1,720 sq. ft.
- 3 to 4 bed
- 2 bath
- 2- to 3-car garage
Select highlights: a covered entry, a quiet study, a spacious great room, a well-appointed kitchen with a center island and a roomy pantry, a convenient laundry room, a charming covered patio and an elegant owner’s suite with a private bathroom and generous walk-in closet
Select options: an additional bedroom in lieu of the study, an extended covered patio, additional doors and windows in select rooms, a garage service door, cabinets in the laundry room, dual sinks in both bathrooms
The Pearl
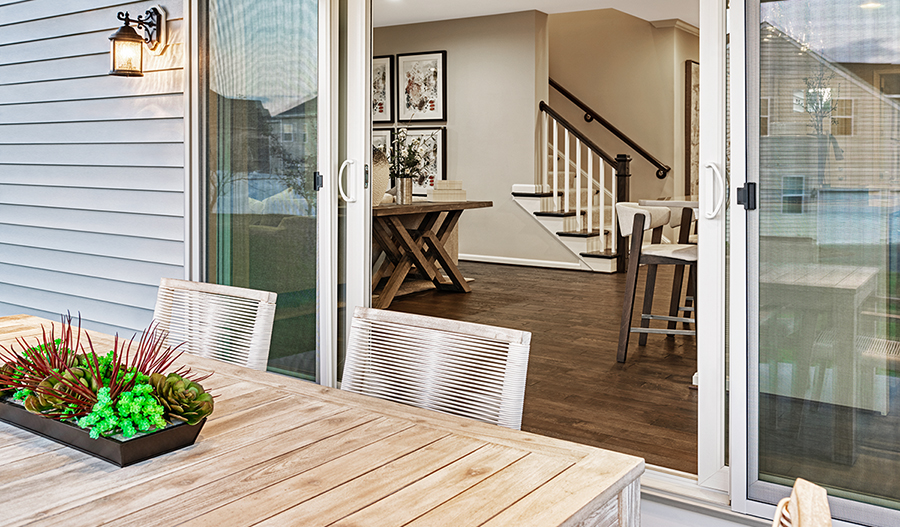
- Approx. 2,420 sq. ft.
- 3 to 5 bed
- 2.5 to 3 bath
- 2- to 3-car garage
Select highlights: a covered entry, a quiet study, an airy loft, an expansive great room, a spacious dining area, an impressive kitchen with a center island and a generous pantry, a convenient laundry room, a lavish owner’s suite with a private bath and a walk-in closet
Select options: an additional bedroom and bathroom in lieu of the study and a powder room, another additional bedroom in lieu of the loft, two covered patio designs, additional windows and doors in select rooms, an alternate kitchen layout, a fireplace in the great room
The Hemingway
- Approx. 2,490 sq. ft.
- 4 to 5 bed
- 2.5 to 3 bath
- 2- to 3-car garage
Select highlights: a covered porch, a versatile flex room, an impressive kitchen with a center island and a walk-in pantry, a convenient laundry room, an airy loft, a lavish owner’s suite with a private bath and a roomy walk-in closet, an elegant dining room, an expansive great room
Select options: a fireplace in the great room, multiple gourmet kitchen configurations, a sunroom, an additional bedroom and bathroom in lieu of the loft, two deluxe owner’s bath configurations, an additional second-floor bathroom, French doors at the flex room
The Moonstone
- Approx. 2,660 sq. ft.
- 4 to 6 bed
- 2.5 to 3 bath
- 2- to 3-car garage
Select highlights: a covered entry, a well-appointed kitchen with a center island and a generous pantry, an airy loft, a spacious great room, a convenient laundry room, a lavish owner’s suite with a private bath and a roomy walk-in closet, an elegant dining room, a quiet study
Select options: an additional bedroom and bathroom in lieu of the study and a powder room, a fireplace in the great room, another additional bedroom in lieu of the loft, dual sinks in second-floor bathrooms, two covered patio configurations, additional windows and doors in select rooms
Interested in selling these thoughtfully designed new homes in Columbia, Tennessee? Create a RichmondAmerican.com account now! You’ll have a chance to register your clients, protecting your commission for 30 days at all our communities.
Local New Home Expertise
When shopping for a new home, it helps to speak with a local. Find out which neighborhoods have dog parks, ranch floor plans, RV garages—whatever is on your clients’ wish list!
