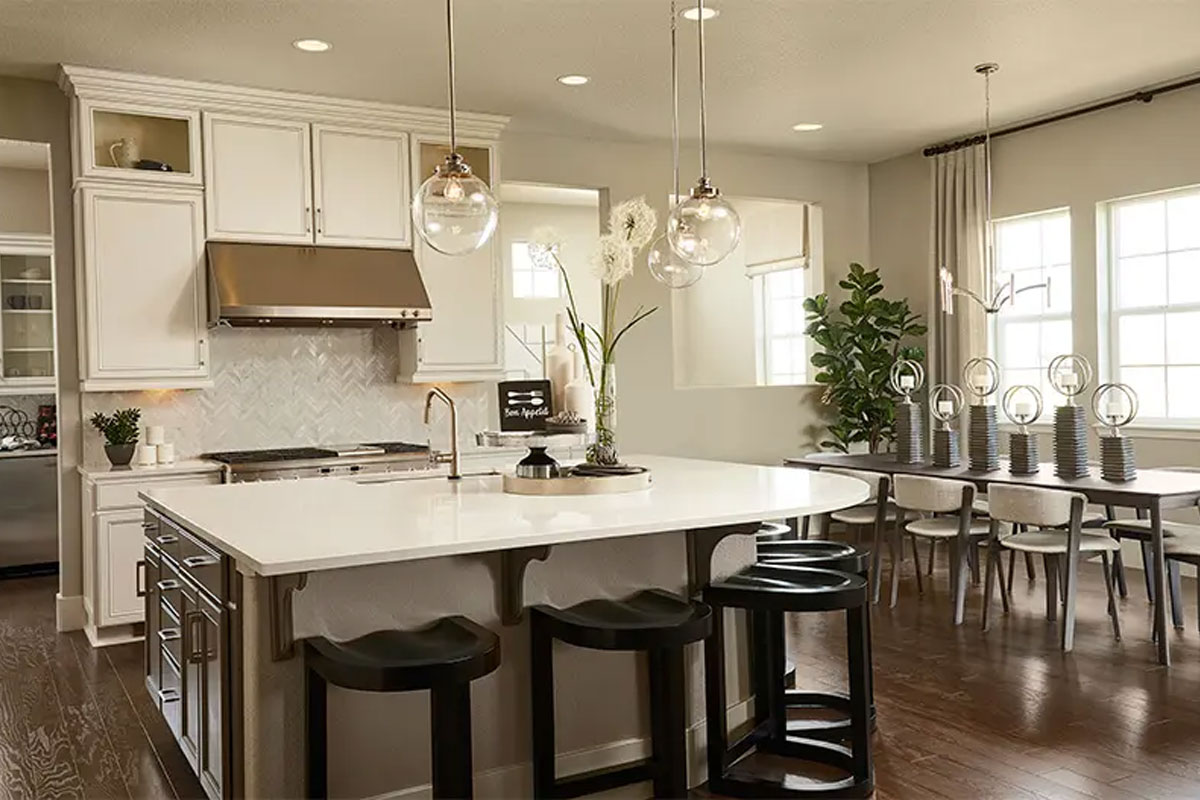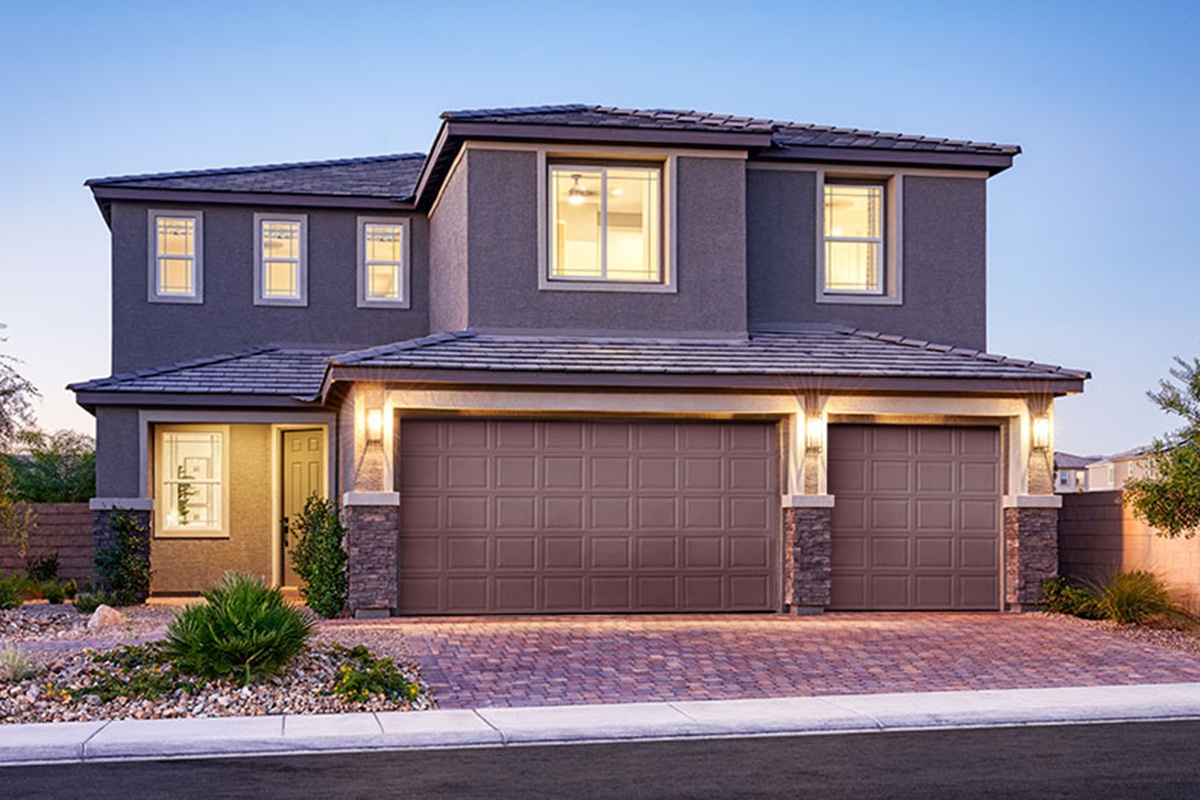Do you have clients who keep getting priced out of the market? First-time buyers who are this close to owning, but price points are holding them back? Our Seasons™ Collection was designed to meet the needs of wallet-conscious house hunters who value the craftsmanship of a Richmond American home.
Here’s the scoop on these thoughtfully designed floor plans, available at many communities throughout the country:
- These contemporary ranch and two-story floor plans offer airy 9′ ceilings, open, inviting layouts and the popular features homebuyers look for in every season of life.
- Professionally curated interior designs, selected for their appeal and longevity.
- We’ve posted estimated monthly payments for each plan on our site. Have your clients compare them with rent and see how fast they sign.
- Bookmark this page! We’ll update it as we roll out these plans at additional communities in the future.
Typical specs
- 2 to 4 bedrooms
- 2 to 3 baths
- 2-car garage
- Approx. 1,400 to 1,950 sq. ft.
- Features: open great room, dining area and kitchen, breakfast bar island with sink and dishwasher, inviting bedrooms, master suite with private bath and walk-in closet
- Also available per plan: covered patio, fireplace, additional bedrooms
Features and availability may vary and are subject to change without notice.
Interested in selling Seasons homes? Create a RichmondAmerican.com account now! You’ll have a chance to register your clients, protecting your commission for 30 days at all our communities. For more information about the Seasons™ Collection or any other Richmond American floor plan, contact a New Home Specialist at 888.500.7060.



