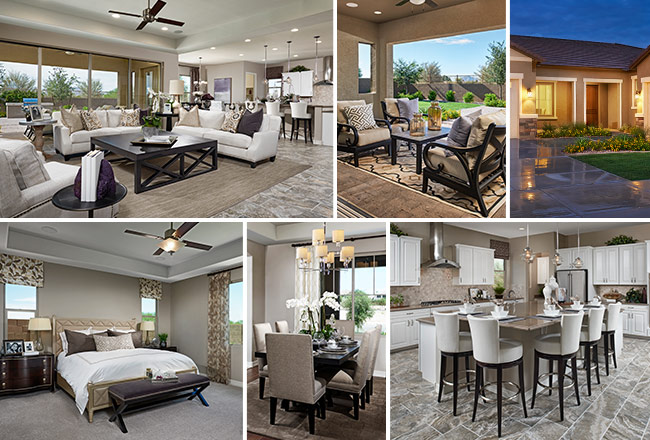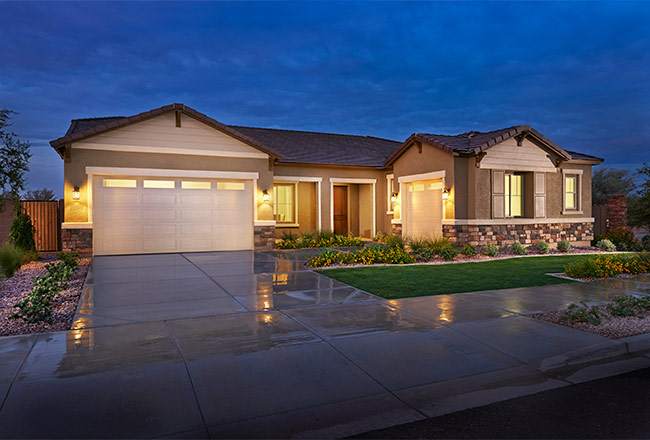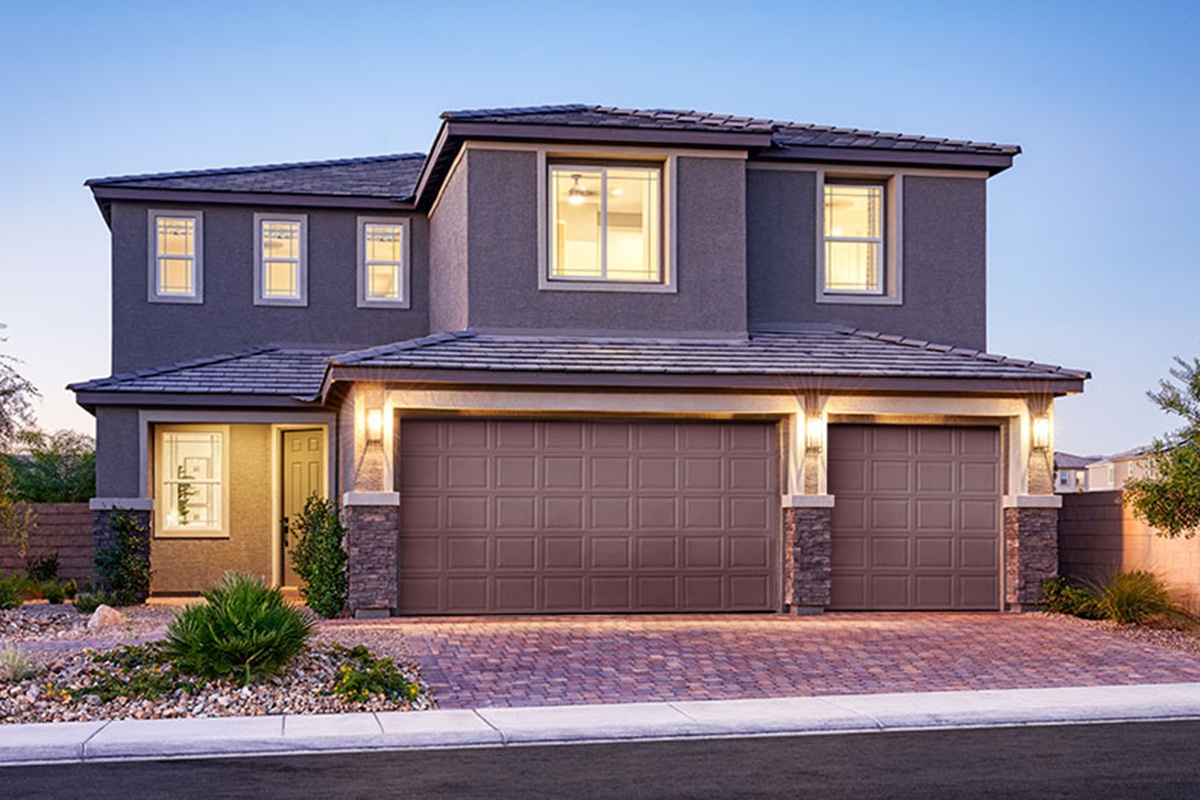If you live in Metro Denver or Tucson and your clients are seeking a ranch-style luxury home, look no further than the exquisite Hanford! This spacious floor plan is brimming with designer details that are sure to impress even the most discerning homebuyers.
Although specs may vary by location, the single-story Hanford plan typically offers:
- 3 to 5 bedrooms
- 2.5 to 3.5 bathrooms
- Approx. 2,980 to 3,050 sq. ft.
- 2-car front- and 1-car side-entry garages
Uncompromising quality. Incredible included features.

If your clients are requesting upscale features, like a gourmet kitchen with a center island, walk-in pantry and double wall oven and a deluxe master bath with a separate shower and soaking tub, you’re in luck—and so are they! These are standard in the Hanford home, as are the following:
- Covered front porch
- Formal dining room
- Spacious great room
- Relaxing covered patio
Hundreds of options. Complimentary design assistance.
What differentiates us from other homebuilders? The answer is simple: personalization.
When your buyers decide to build their Hanford dream home, they will have an opportunity to visit our Home Gallery™ to select colors, textures, finishes, fixtures and even furniture layouts for their new living spaces. And, of course, one of our professional design consultants will be there to answer questions and provide recommendations every step of the way! Learn more about our design process here.
Keep following our blog to learn about the other exceptional floor plans in our lineup!
Standard items and included features are subject to change without notice. Availability may vary by community, plan, build status, elevation and/or location.




