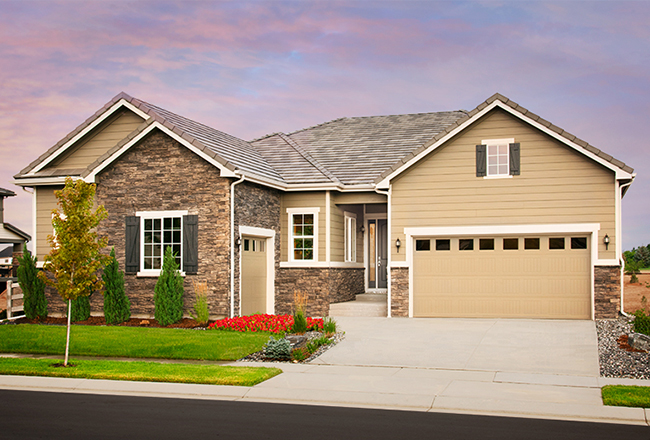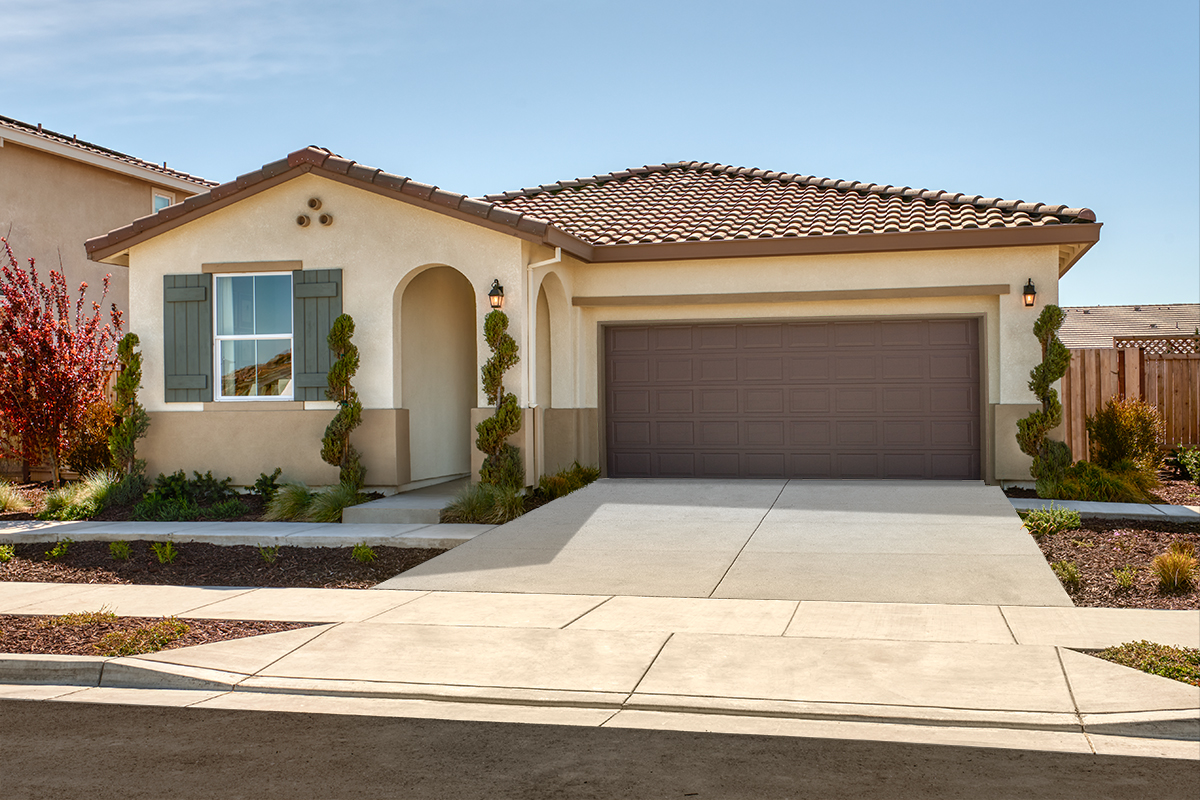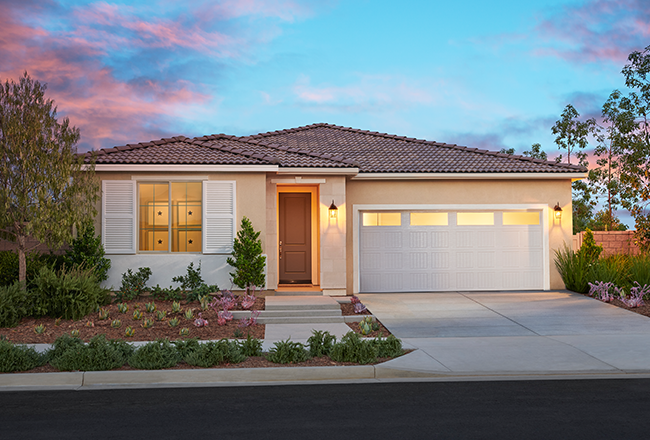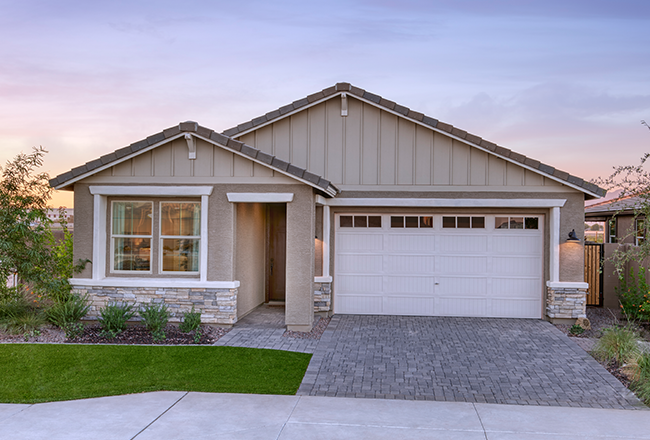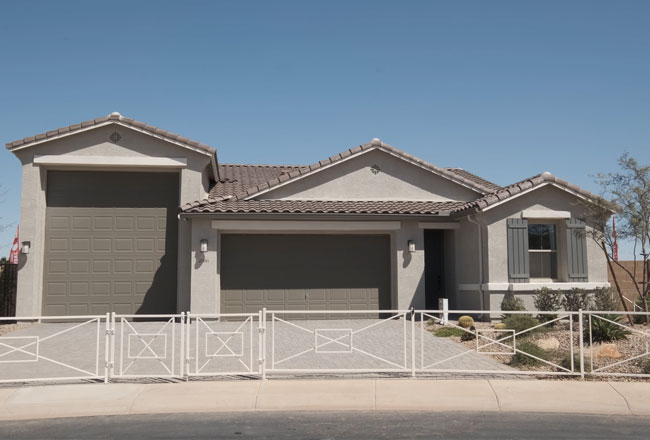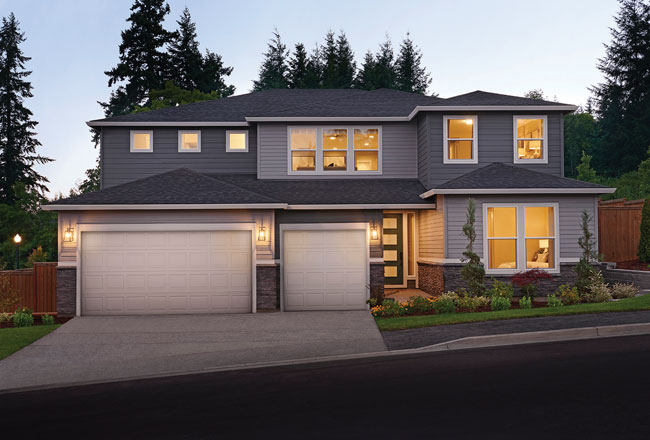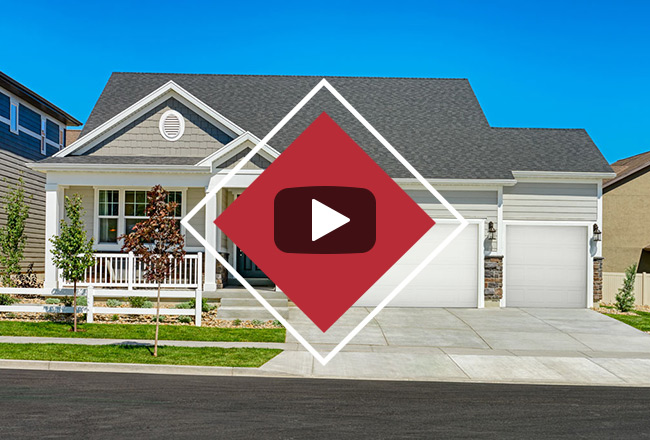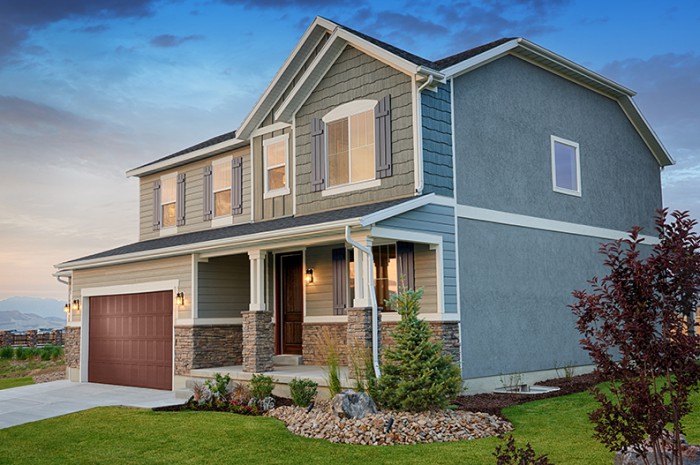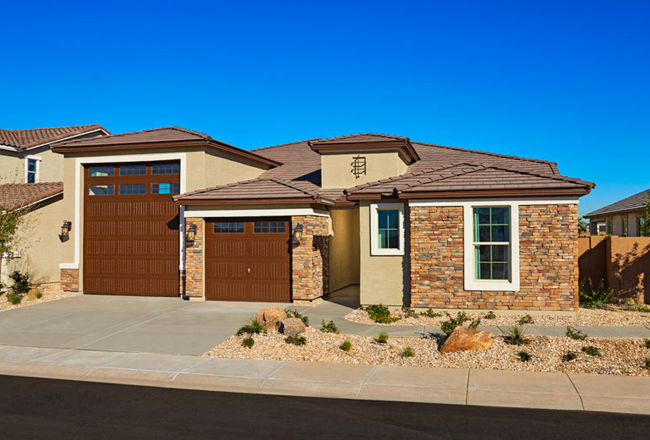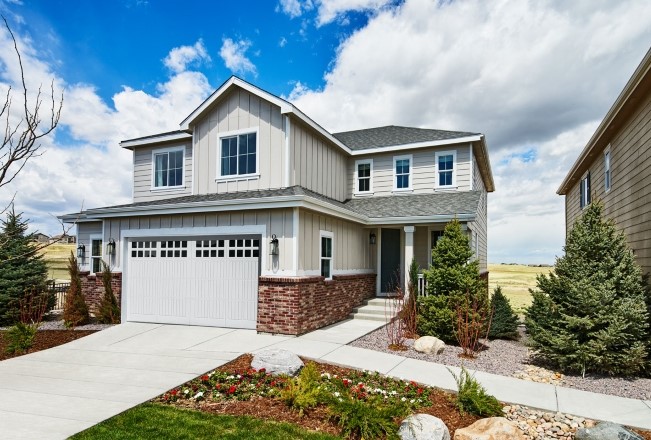Tag: floor plan video tour
-
Featured Floor Plan: The Daniel
Read more: Featured Floor Plan: The DanielThoughtfully designed and offering abundant opportunities for personalization, the impressive Daniel plan is a must-see for your clients in the market for ranch-style living space. Boasting several exceptional features your clients have been seeking, they’ll also appreciate this inspired plan’s open layout and its aesthetic appeal.
-
Featured Floor Plan: The Jonquil
Read more: Featured Floor Plan: The JonquilPart of Richmond American’s sought-after Seasons™ Collection, the charming Jonquil floor plan optimizes ranch-style living with a thoughtfully designed living space that boasts the appealing included features your clients have been seeking. Keep reading to discover everything the charming Jonquil has to offer!
-
Featured Floor Plan: The Agate
Read more: Featured Floor Plan: The AgateIf your clients are looking for a flexible, attractive floor plan created to fit their unique lifestyle, look no further than the Agate! This home is part of Richmond American’s sought-after Seasons™ Collection and boasts abundant personalization opportunities for your clients. Keep reading to discover everything the charming Agate has to offer!
-
Featured Floor Plan: The Emerald
Read more: Featured Floor Plan: The EmeraldHighlighted by a dynamic open-floor concept, the thoughtfully designed Emerald plan showcases several spacious rooms. Keep reading and find out why we think the Emerald is a must-see!
-
Must-see floor plan: The Pewter
Read more: Must-see floor plan: The PewterFeaturing the UltraGarage®—an attached, extra-tall garage designed to house a range of vehicles—the Pewter floor plan also offers the designer details and open layout that your clients have been asking for!
-
Discover the Desirable Two-story Dayton
Read more: Discover the Desirable Two-story DaytonIf your clients are searching for an exceptional two-story home with exciting structural features and plenty of room to accommodate their lifestyles, look no further than the Dayton floor plan! This popular plan is as versatile as it is stunning, and your clients will love the many personalization options available. Keep reading to find out…
-
Get to Know the Appealing Alexandrite
Read more: Get to Know the Appealing AlexandriteIf your clients are looking for an exceptional ranch-style home with an inviting open layout and an array of thoughtfully designed features, the Alexandrite plan from our distinctive Seasons™ Collection is a must-see! Currently available at a wide selection of communities, let’s take a look at what makes the Alexandrite such a sought-after plan. Read…
-
The Hemingway Floor Plan: A Dream Home Clients Can Personalize
Read more: The Hemingway Floor Plan: A Dream Home Clients Can PersonalizeEven the most discerning homebuyers have a hard time resisting this plan, which proves its popularity year after year. As appealing as it is versatile, the Hemingway sets the stage for a home that clients can truly make their own. Find out more about this client-pleasing floor plan below!
-
The Ranch-style Deacon Plan is Dressed to Impress
Read more: The Ranch-style Deacon Plan is Dressed to ImpressBuyers searching for a luxurious new ranch-style home? If their wish lists are brimming with features like well-appointed kitchens, lavish owner’s suites with private baths, and relaxing covered patios, the single-story Deacon plan won’t disappoint. It even has an attached RV garage! Let us share what separates this eye-catching floor plan from the pack. Read…
-
Take a Video Tour of the Spacious Seth Floor Plan
Read more: Take a Video Tour of the Spacious Seth Floor PlanYour clients will be impressed with the Seth from the moment they step into the two-story entry and take in the elegant formal dining room. Toward the back of the home, you’ll find an immense great room, nook and kitchen area that’s open for easy entertaining. If your clients would like to build from the…
