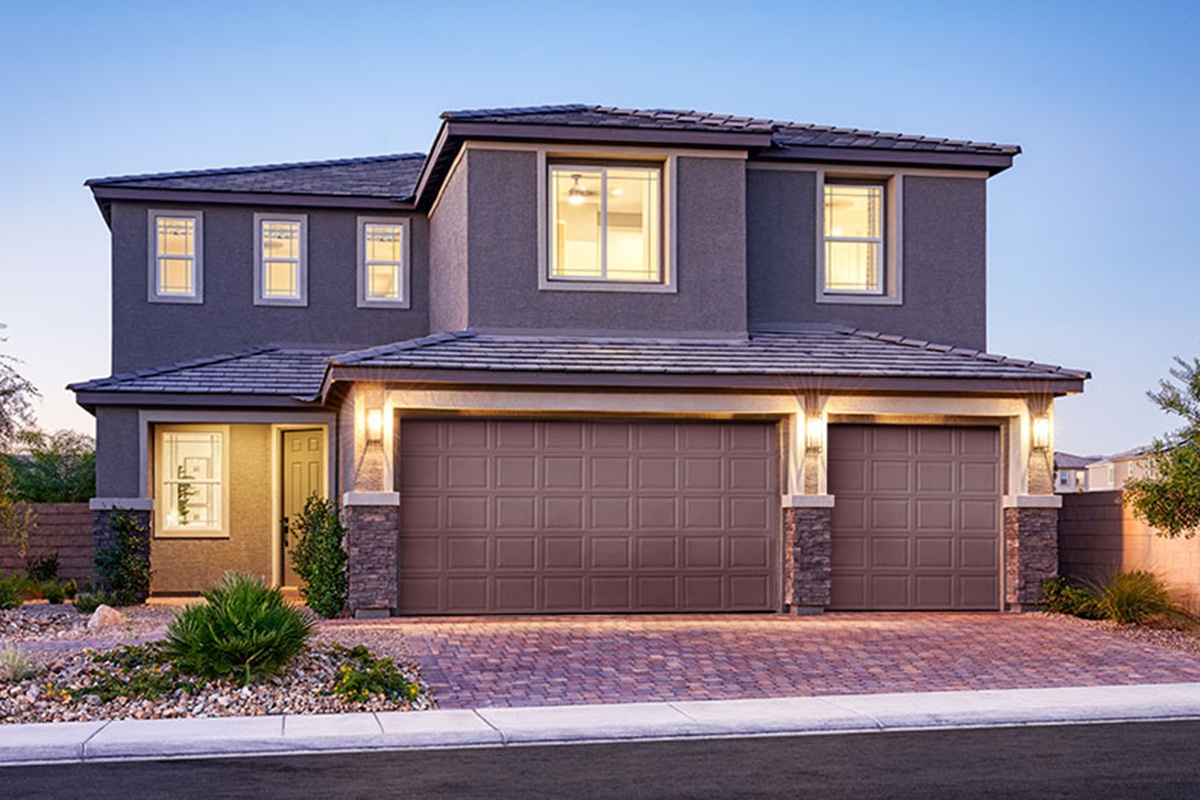Your clients will be impressed with the Seth from the moment they step into the two-story entry and take in the elegant formal dining room. Toward the back of the home, you’ll find an immense great room, nook and kitchen area that’s open for easy entertaining. If your clients would like to build from the ground up, this already ample space may be augmented with a sunroom and a covered deck or patio.
See where we’re building the Seth and check out current pricing!
Typical specs
- 4 to 7 bedrooms
- 2.5 to 5 baths
- 2- to 4-car garage
- Approx. 2,900 to 4,720 sq. ft.
- Main-floor features: Open great room, nook and kitchen, walk-in pantry, formal dining room, two-story entry and powder bath
- Second-floor features: Loft, bedrooms, guest bath, laundry room and master suite with private bath and dual walk-in closets
- Example structural options: Finished basement (in some areas), sunroom, additional bedrooms/baths, gourmet or chef’s kitchen (included at some communities), covered patio, covered second-floor deck and deluxe owner’s bath
Features and availability may vary and are subject to change without notice.
Be sure to create a RichmondAmerican.com Agent Hub account so you can save and share floor plans, communities, home listings and more. You’ll also want to check out this month’s special offer for your clients!
For more information about the Seth or any other Richmond American floor plan, contact a New Home Specialist at 888.500.7060.



