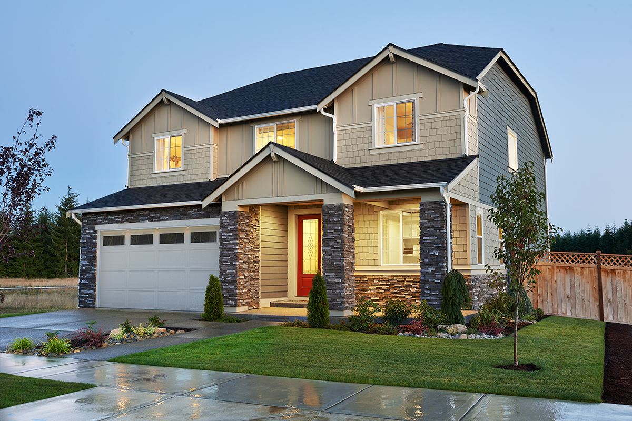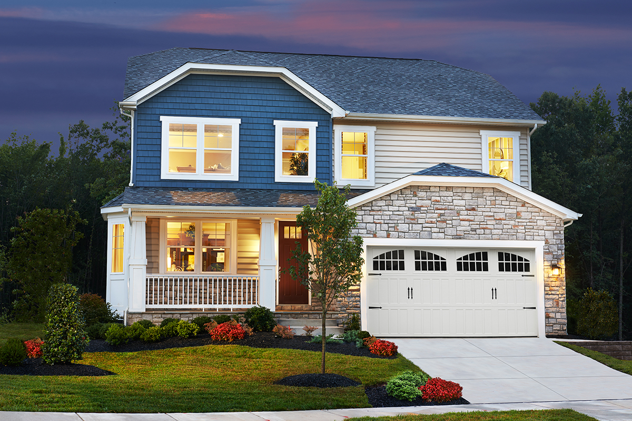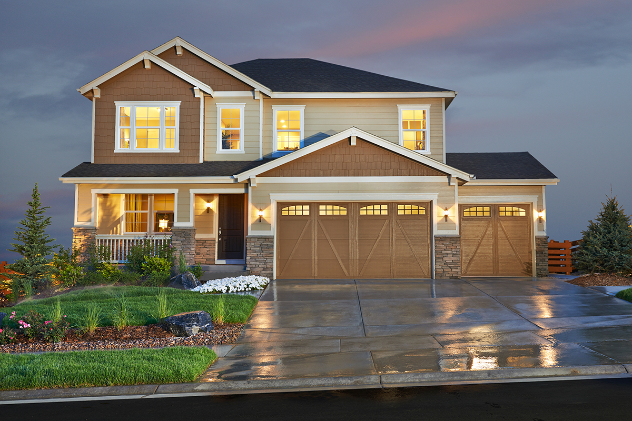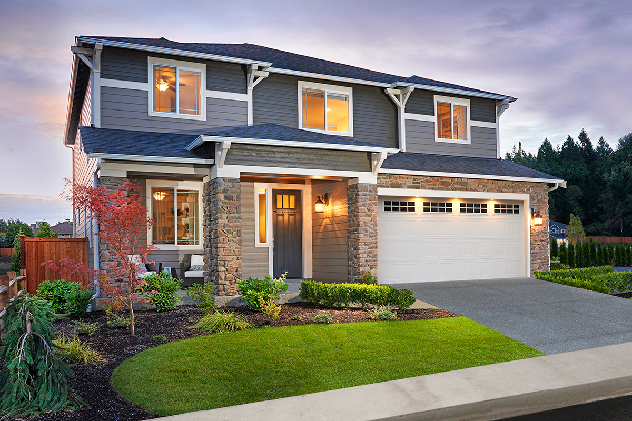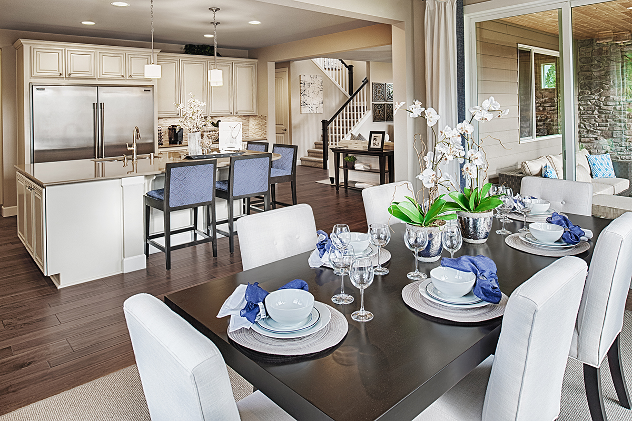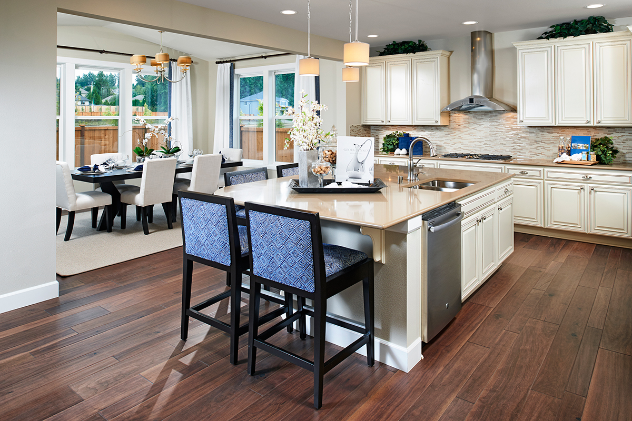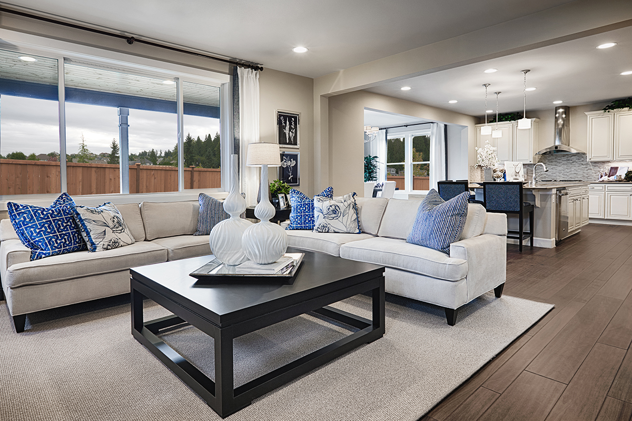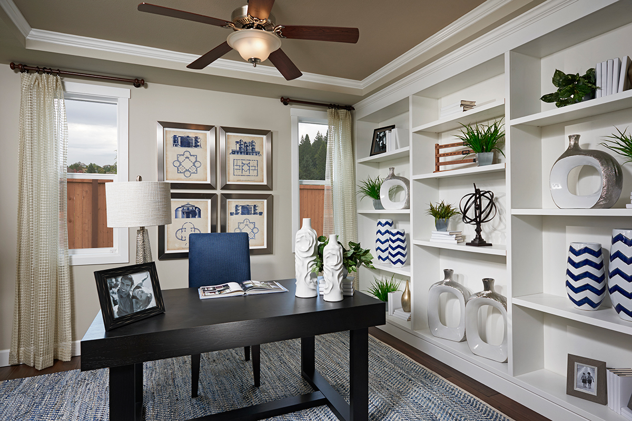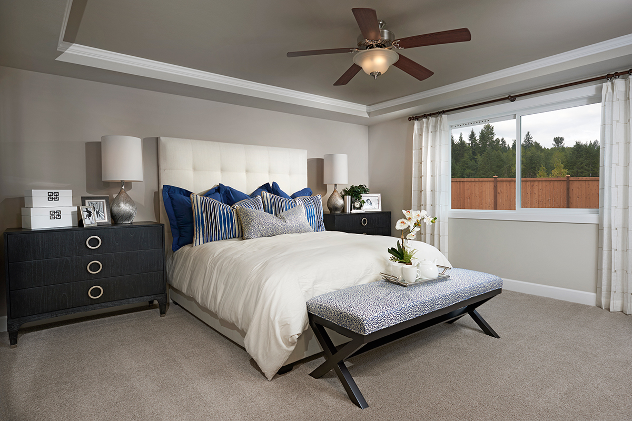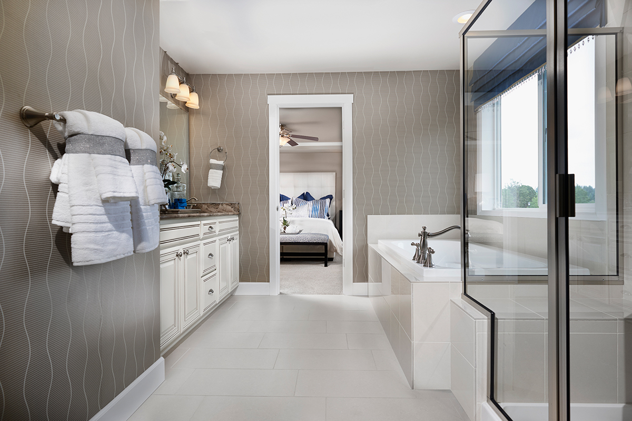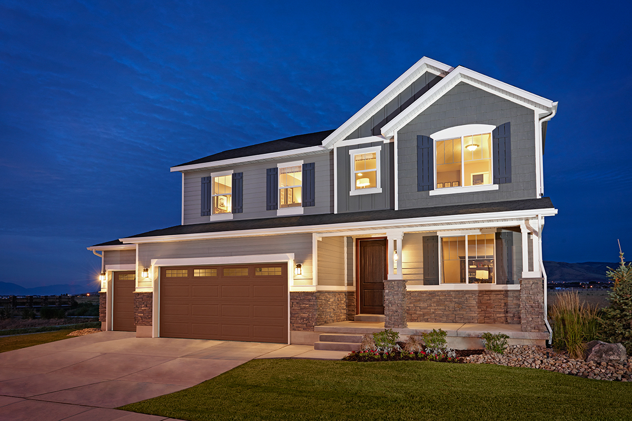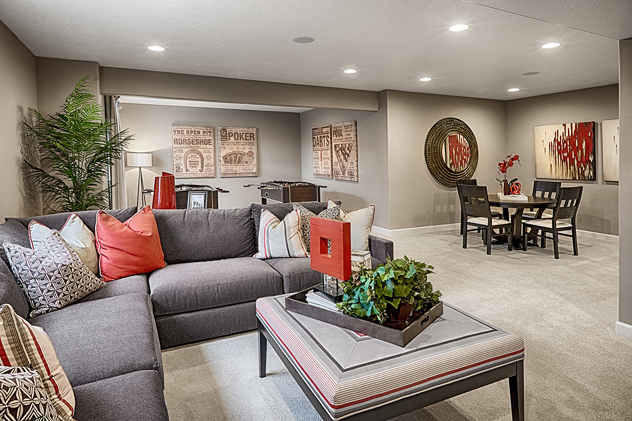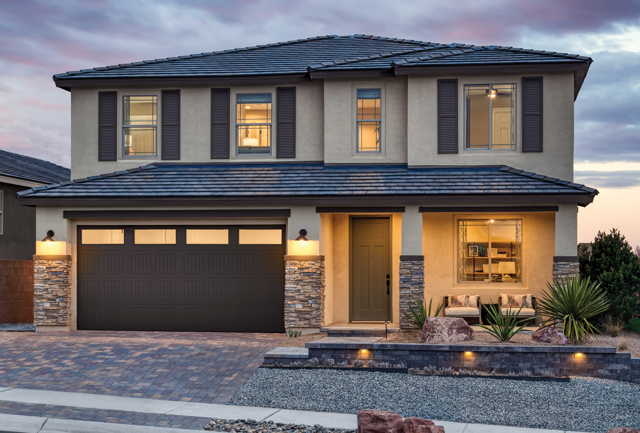Even the most discerning homebuyers have a hard time resisting the Hemingway, a can’t-miss floor plan that proves its popularity year after year. As appealing as it is versatile, the Hemingway sets the stage for a home that clients can truly make their own. Find out more about this client-pleasing floor plan below!
Typical new home specs and highlights (availability varies by region)
- 4 to 6 bedrooms
- 2.5 to 4.5 baths
- 2- to 3-car garage
- Approx. 2,450 to 3,600 sq. ft.
The heart of the home
Are your clients seeking a floor plan that makes it easy to entertain? The Hemingway’s inviting open layout fits the bill, centered around a well-appointed kitchen with a convenient island where homeowners can meal prep and chat with guests at the same time. A roomy walk-in pantry and ample counter and cabinet space add to the kitchen’s appeal, as do options for deluxe or gourmet kitchen features.
An owner’s suite worth dreaming about
Luxury reigns in the Hemingway’s owner’s suite, which boasts an immense walk-in closet and a private bath. Personalization possibilities enhance this relaxing retreat, whether a walk-in shower or a lavish five-piece bath is on your client’s wish list.
Space that adapts to suit client needs
Cookie-cutter floor plans rarely offer homeowners the flexibility to transform a room into a home office, a gym or whatever else complements their lifestyle. The Hemingway is different, offering a flex space that can adapt to life’s many changes (and in some markets, a loft space as well).
Exciting personalization possibilities
Many of today’s homebuyers are eager have a say in the structure and design of their homes, creating a unique layout that supports and enhances their lifestyle. The Hemingway plan simplifies the process, with options including a sunroom, a study, a covered patio, a 3-car garage and a finished basement with a rec room, a bedroom and a bath.
In addition to these options, every client that builds a Richmond American home from the ground up can also choose from a wide selection of lighting, flooring, hardware and much more. Homebuyers receive a complimentary consultation at one of our Home Gallery™ locations, where a professional designer walks them through color studios that are expertly coordinated to create cohesive style. Whether your clients crave a classic look or something more modern, our vast selection of personalization options ensures they’ll find products that inspire them.
The Hemingway is currently offered in nine states.
Secrets to Selling New Homes
You’re a great resale agent, but do you know new homes? Discover all you need to know to master the new home niche.
View more floor plan video tours here.
