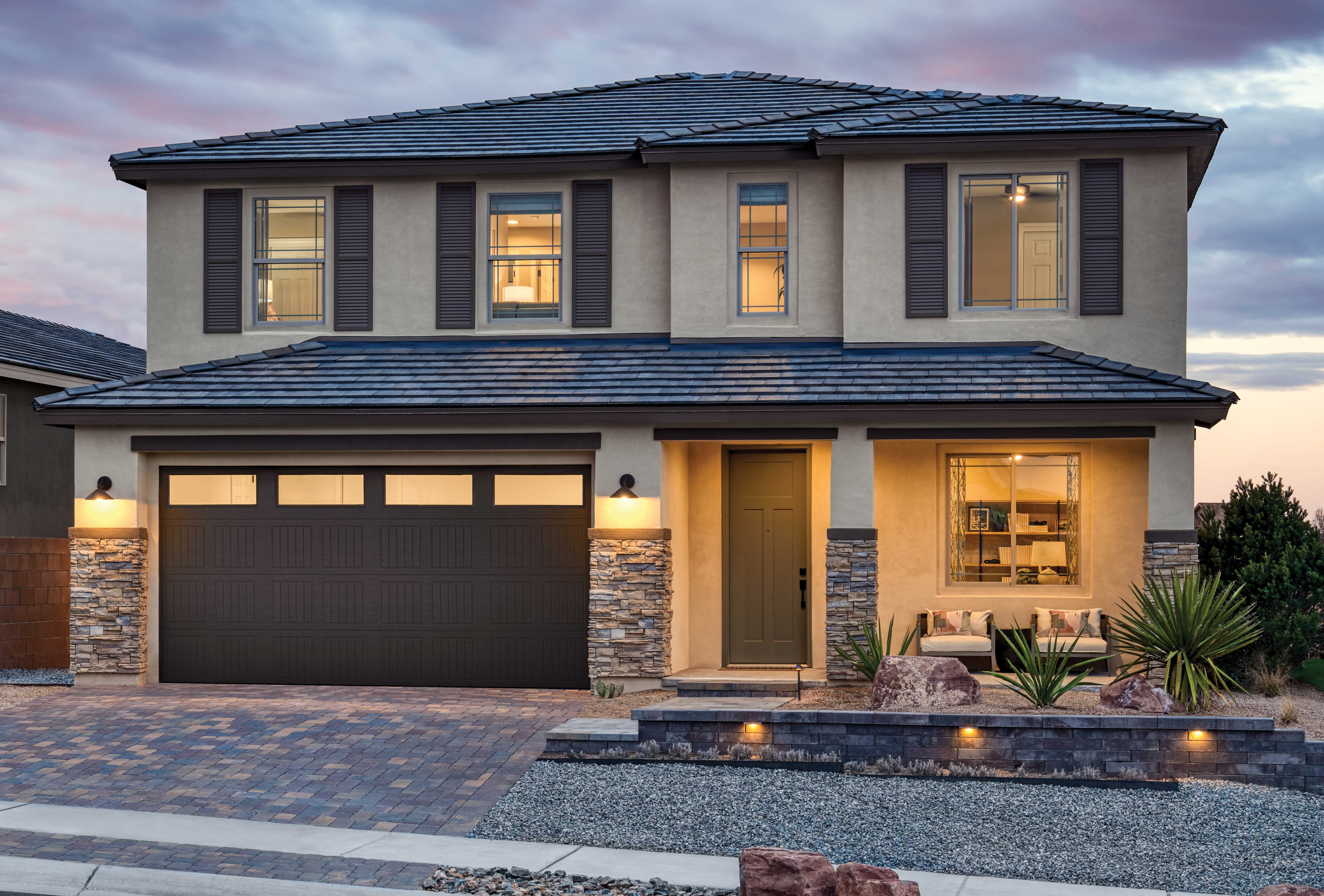Available in Arizona, Colorado, Florida and Utah, the Yorktown plan offers a variety of exciting personalization options to fit your buyers’ needs. Take a peek at our video tour, then schedule an in-person visit at your nearest model! Our sales associates would be glad to walk you through all its best selling points.
The Yorktown at a glance:
- Approx. 2,900 to 3,090 sq. ft.
- 4 to 6 bedrooms, 2.5 to 4 baths
- 3-car garage
- Options vary, but may include a gourmet kitchen, sunroom, finished basement, covered patio and more!
Interested in showing the Yorktown? Create a RichmondAmerican.com agent account so you can save and share floor plans, communities, home listings and more. For more information about the Yorktown or any other Richmond American floor plan, contact a New Home Specialist at 888.500.7060.
Features and availability may vary and are subject to change without notice. Square footage is approximate.



