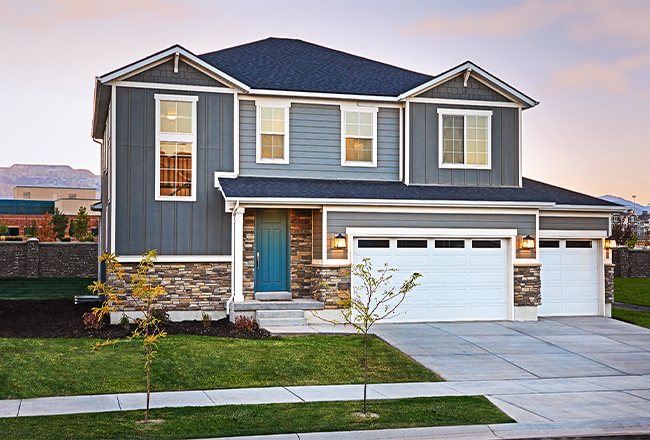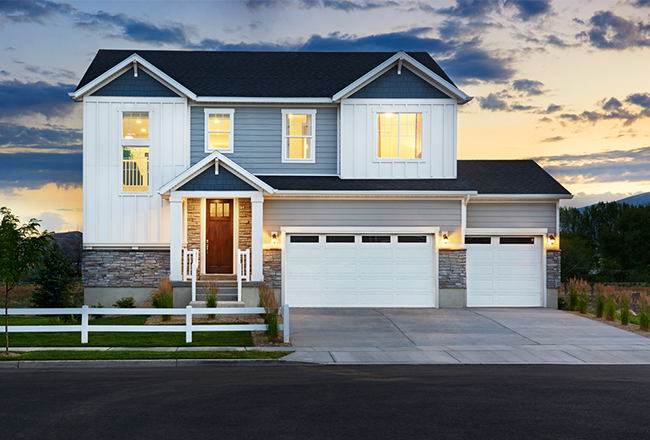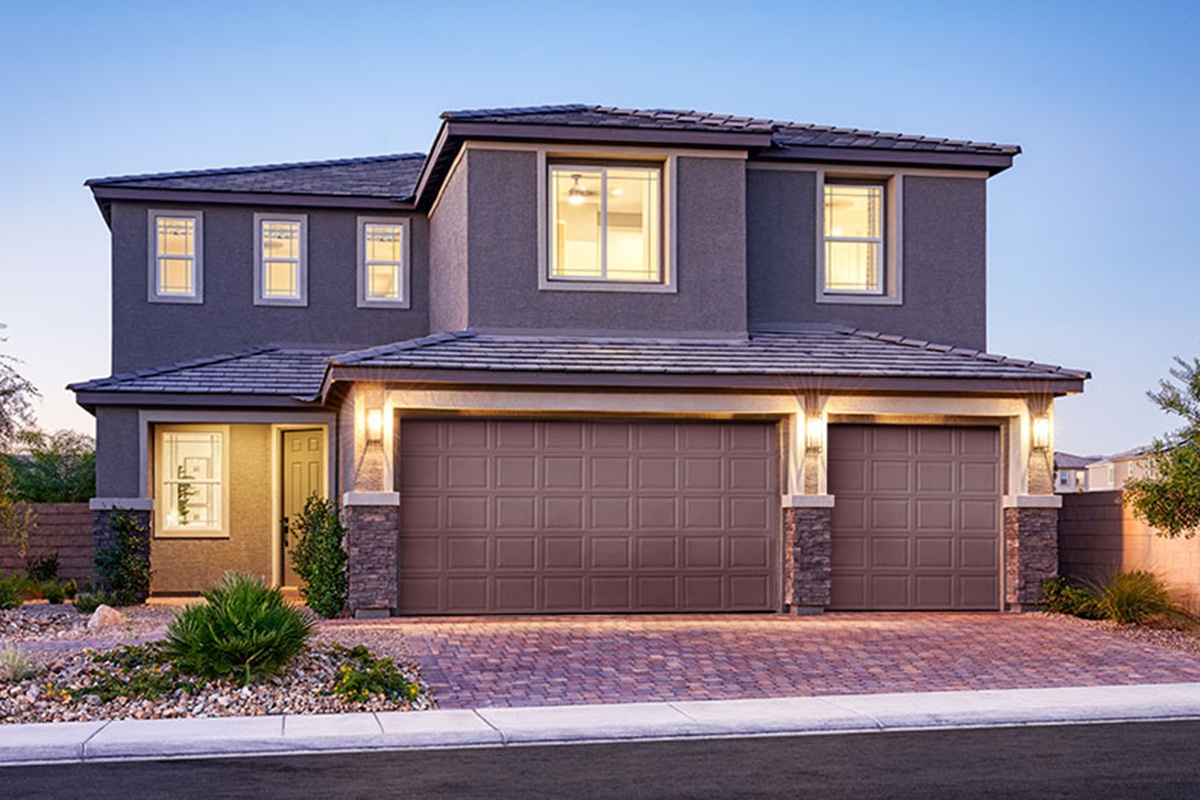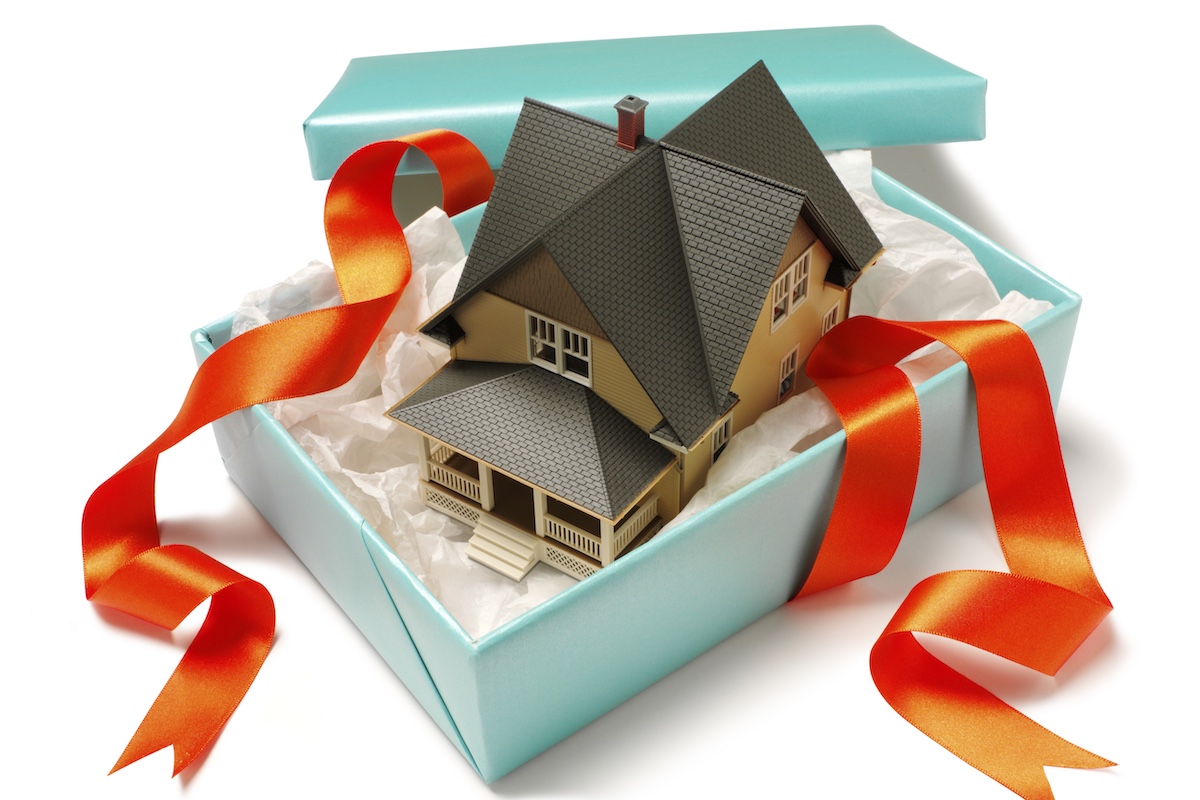When it comes to the Bedford plan, there is no shortage of features to boast about. From its sought-after layout to its client-pleasing options, this two-story beauty has a lot to offer.
Typical specs
Showcasing an airy, open layout, the main floor of the Bedford plan is ready-made for dinner parties, game nights and family celebrations. A large great room flows into the impressive kitchen, complete with a center island ideal for meal prep and snacking space. A loft and three spacious bedrooms are upstairs, as well as the conveniently located laundry.
- Approx. 2,300 to 3,090 sq. ft.
- 3 to 5 bedrooms
- 2.5 to 3.5 baths
- 2- to 3-car garage
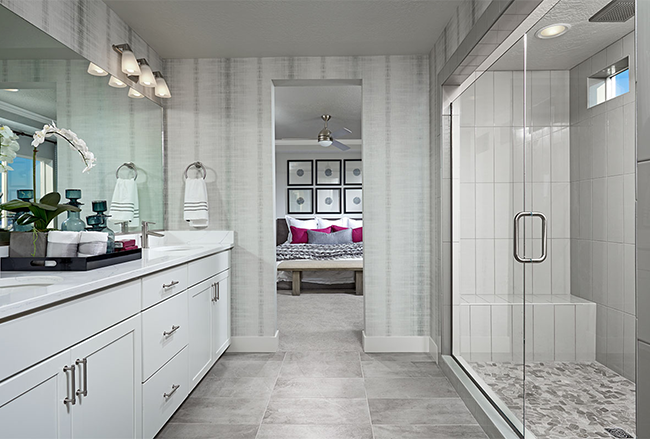
A few of our favorite things:
The loft
Every Bedford includes a second-floor loft ready to be transformed into your client’s must-have space. A relaxing room to read and study, a craft area, a home gym…this versatile feature is perfect for a wide range of uses. In some regions, clients can choose a fourth bedroom in lieu of the loft.
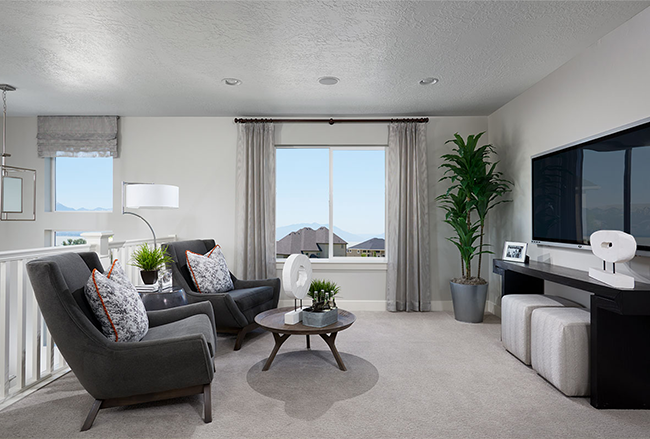
The luxurious options
In addition to the hundreds of stylish, timeless design options at our Home Gallery™, your clients can choose from an array of upscale structural options when they build their Bedford.
Depending on region, clients can opt for:
- A covered patio or an extended covered patio
- Gourmet kitchen features
- A walk-in shower in the master bath
- A soaking tub and a shower in the master bath
- A sunroom
- A 3-car garage
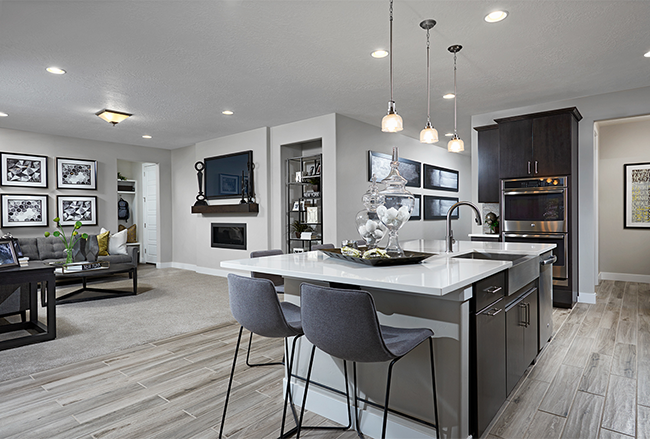
The basement
Each Bedford includes a basement, and offers a finished basement option with a rec room, a bedroom and a bath. A finished basement not only adds value to a home, it’s also a big selling point for clients with multi-generational families.
Ready to check out the Bedford for yourself? We don’t blame you! See where this plan is available.
