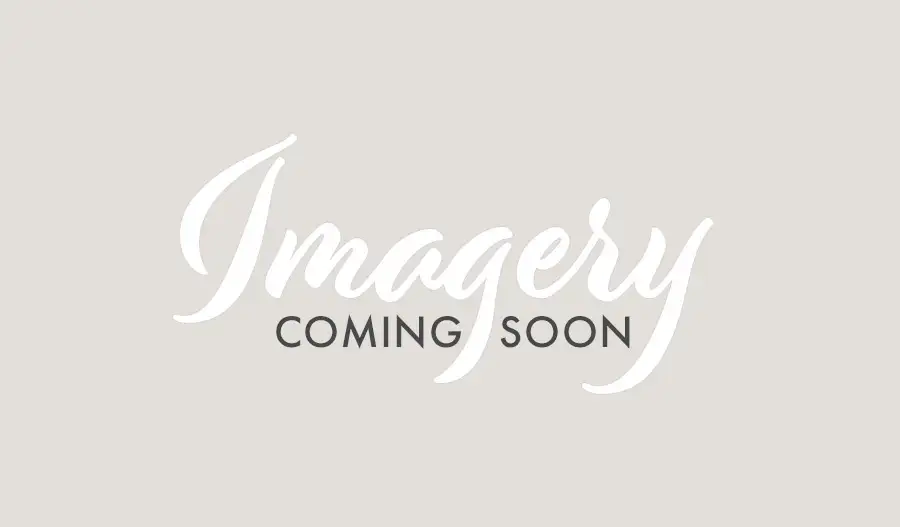Let location lead you home!
Let location lead you home!
Ready to find your neighborhood fit? We’re here to help. Let’s discuss how to evaluate amenities, outdoor recreation and commute to discover the right community for you.
Explore moreSession timed out. Reload to resume.


Price
Sq.Ft
Finished & unfinished areas may varybed
bath

Price
Sq.Ft
Finished & unfinished areas may varybed
bath

Price
Sq.Ft
Finished & unfinished areas may varybed
bath
Ready to find your neighborhood fit? We’re here to help. Let’s discuss how to evaluate amenities, outdoor recreation and commute to discover the right community for you.
Explore moreIf you want professionally designed interiors, we’ve got the answer! Even better, our curated new homes in Phoenix are available on a quicker timeline—and may even be ready for move-in. Our team of in-house designers coordinates beautifully color-matched fixtures and finishes to create a living space that says ‘wow!’
Get the design details