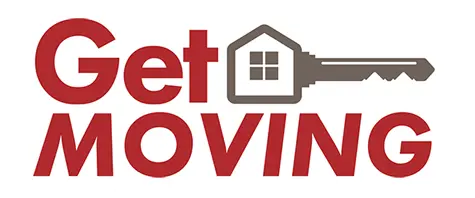Make your dream a reality with a quick move-in home!
Make your dream a reality with a quick move-in home!
Searching for new homes in Eagle Mountain? Your new address is waiting! The good news is, it might already be under construction or near completion. Explore resources for finding the quick move-in home that fits your lifestyle and budget.
Find out more 888.500.7060
888.500.7060


