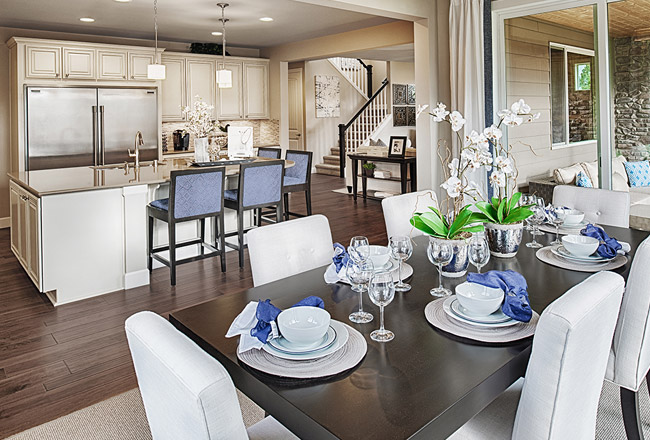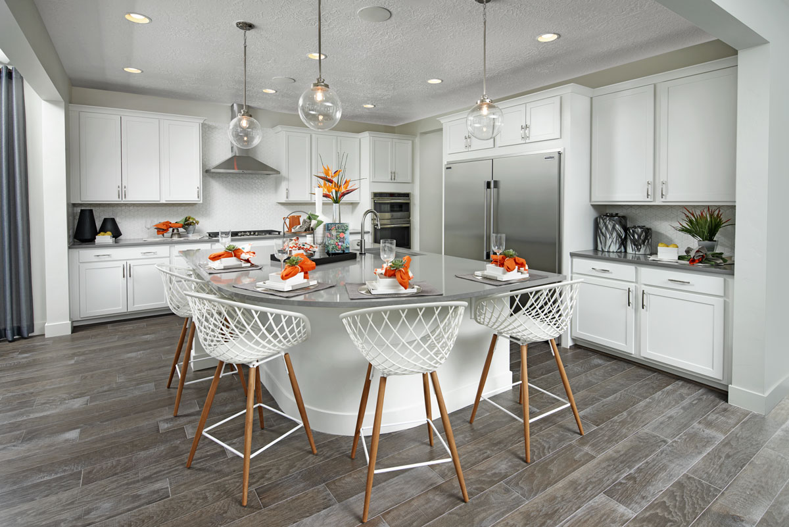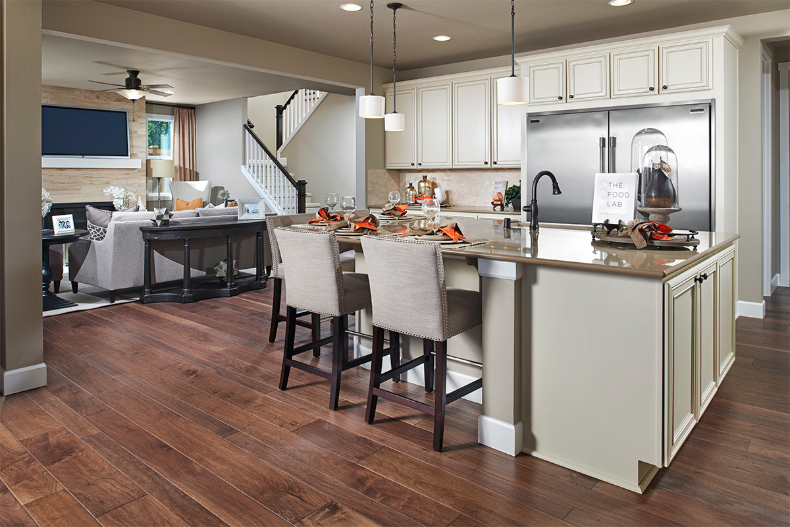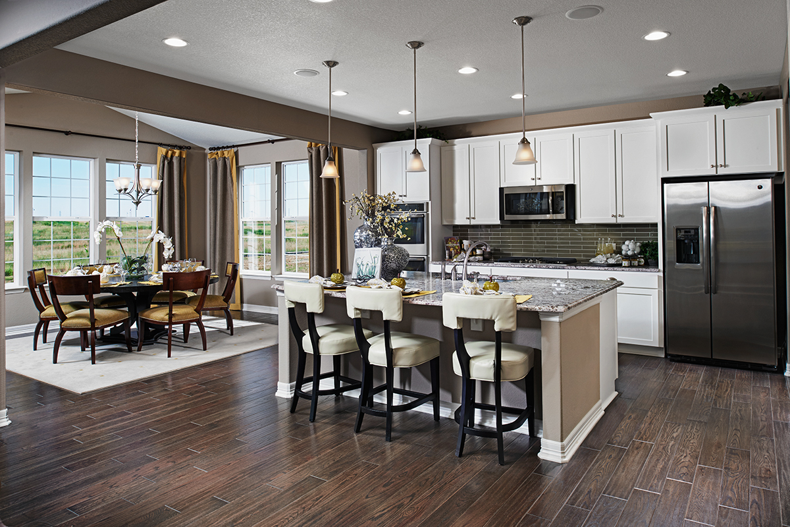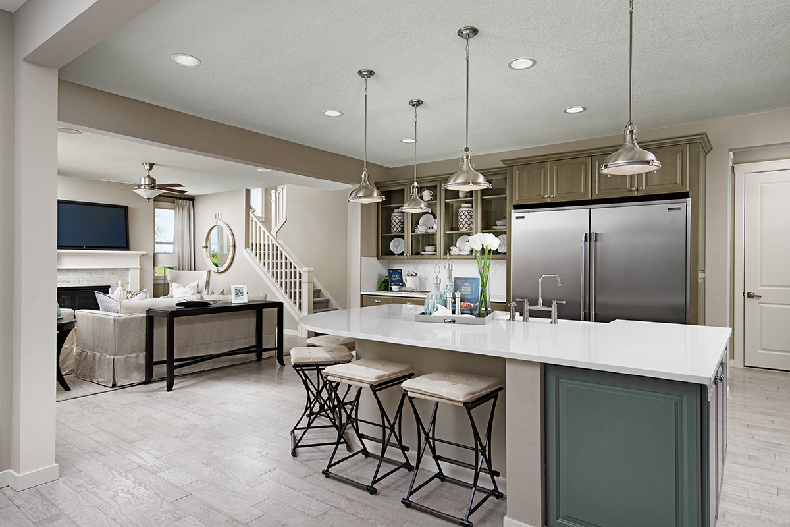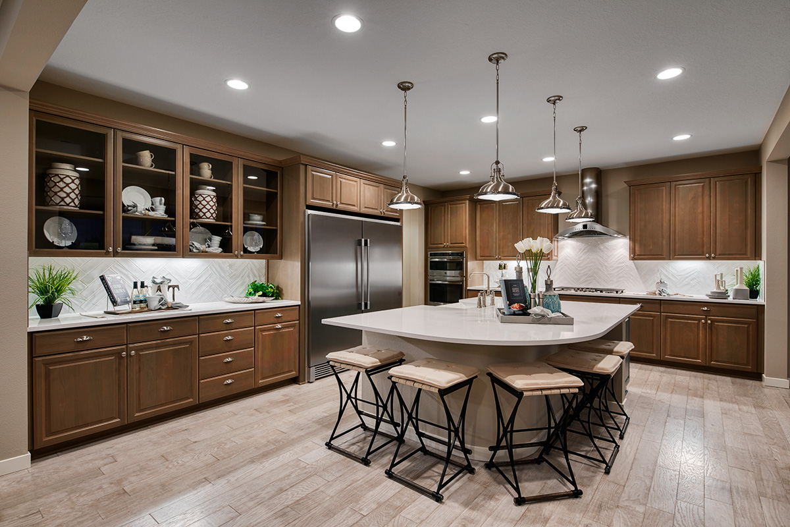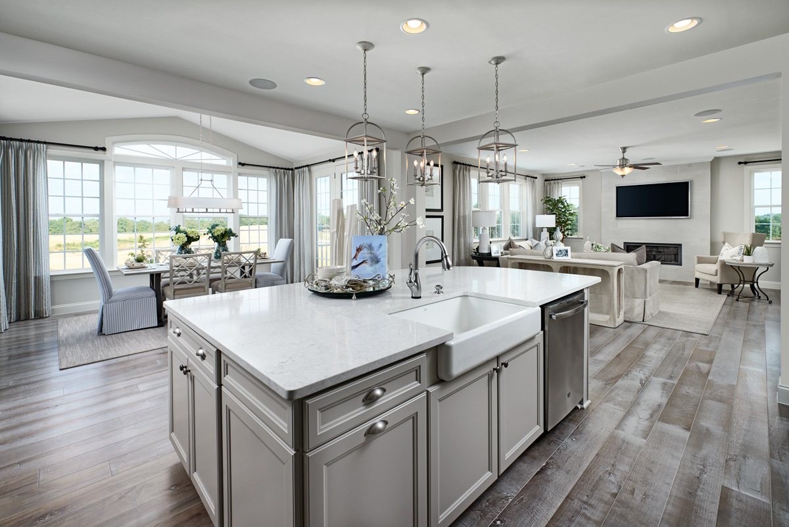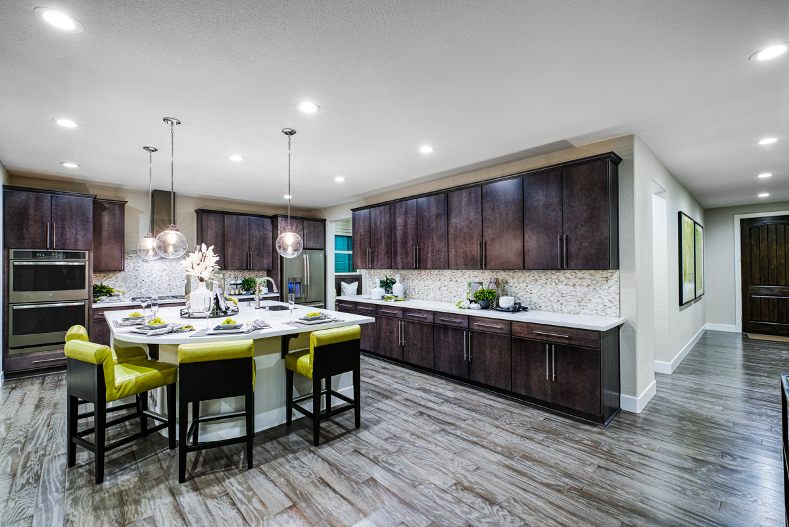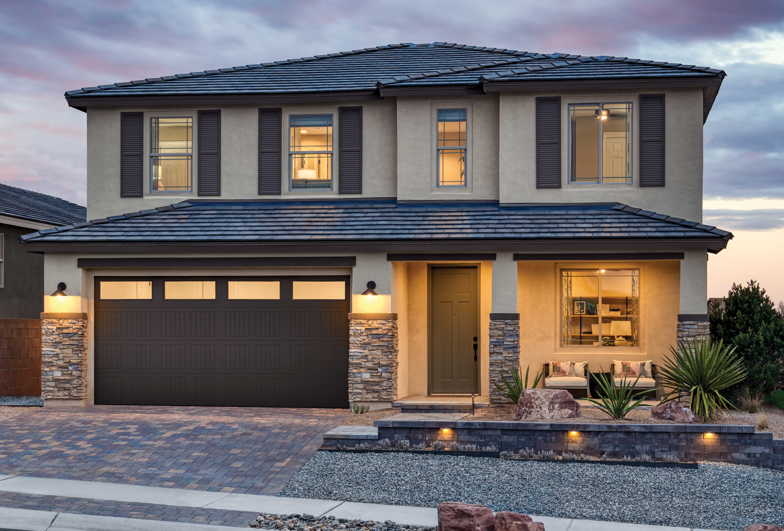Boasting a layout ready-made for entertaining and up to six bedrooms, it’s no surprise that the two-story Hemingway is one of our top-selling floor plans. Its universal appeal is enhanced by a range of structural options, as well as a wow-worthy selection of interior design possibilities. For buyers eager to put their personal stamp on a new house, our incredible Home Gallery™ locations are a major selling point, and are packed with products to suit every taste.
These boutique-style showrooms offer a dazzling array of personalization options for clients that build their home from the ground up, along with complimentary one-on-one assistance from a design professional. Homebuyers can peruse everything from faucets and door knobs to statement-making flooring, light fixtures and countertops, selecting the styles that inspire and delight them. We’ve even created color studios of products hand-selected to complement each other, taking the guesswork out of great results. Clients can also enjoy the added peace of mind that comes with selecting products from notable national vendors, such as Delta® Faucet, GE®, Progress Lighting® and Daltile®.
See the difference
These Hemingway photos showcase the difference Home Gallery™ selections can make, even in the same room. When it comes to clients who want a truly unique home, the Richmond American Home Gallery™ is a valuable asset for any sales strategy.
Learn all about the Home Gallery here, and find out where the Hemingway is built.
