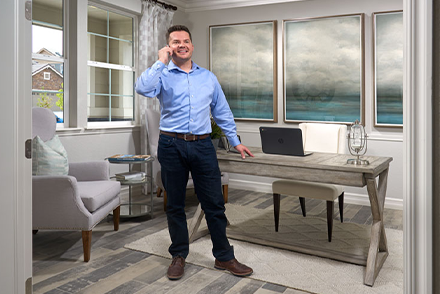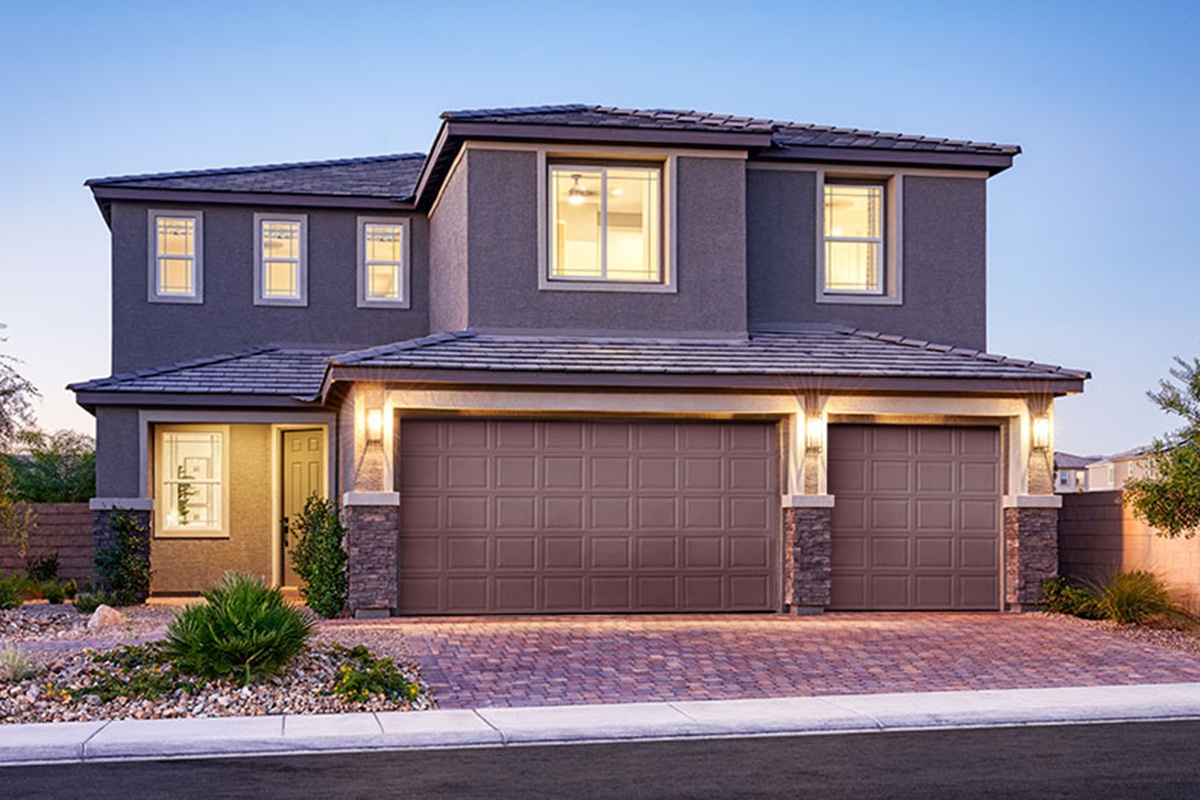Boasting thoughtfully designed living space, the two-story Laurel plan offers the impressive features your clients have been seeking. They’ll love the open layout and designer details, as well as the ability to make this home their own with an abundance of personalization options. Take a virtual tour of a Laurel model home and keep reading to learn more about everything this notable plan has to offer.
Typical specs
- 3 to 5 bedrooms
- 2.5 to 3.5 bathrooms
- Approx. 2,360 to 2,400 sq. ft.
- 2-car garage
Attractive included features
A welcoming covered entry greets guests as they enter the Laurel, and the main floor showcases an elegant great room, an open dining room and a spacious kitchen with a center island and a walk-in pantry. Upstairs, you’ll find a versatile loft and a central laundry room. The stunning Laurel features three bedrooms, including a luxurious primary suite boasting a generous walk-in closet and a private bath. Additional highlights of the home include a convenient powder room off the entry and a 2-car garage.
Personalization possibilities
Homebuyers who build from the ground up can personalize this plan by choosing from an array of exciting structural options. Selections depend on the region you’re selling in and can include a gourmet kitchen, a fireplace in the great room, deluxe primary suite bath options, a fourth bedroom in lieu of the loft, center-meet or multi-slide doors at the dining room and a covered patio. In some markets, a finished basement featuring a rec room, a bedroom and a full bath is also available. Additionally, your clients can receive a complimentary consultation at one of our Home Gallery™ locations, where a professional design consultant will help them select lighting, fixtures, finishes, flooring and more for their dream home.
For buyers who need to move on a tighter timeline, we also have Laurel homes that are ready to close or nearing completion at several communities across the country. Contact our New Home Specialists to find out what’s available in your sales area!
Local New Home Expertise
When showing new homes, it helps to speak with a local. Find out which neighborhoods have dog parks, ranch floor plans, RV garages—whatever is on your clients’ wish list!

Learn more about Richmond American’s exciting floor plans (and how your clients can find their perfect fit) here.



