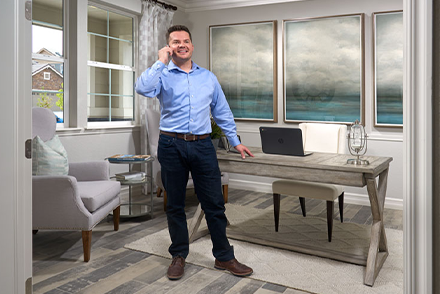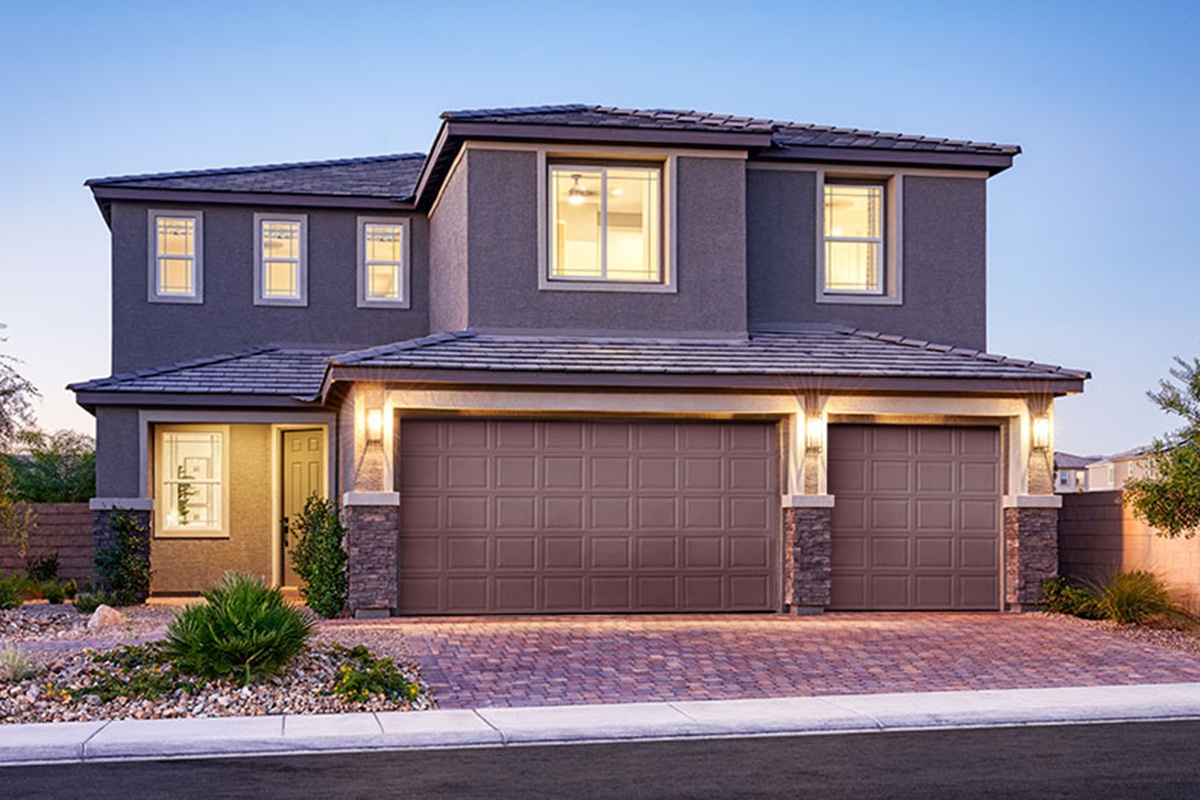If your clients are seeking a thoughtfully designed, single-story home with an open layout for entertaining, share this video walkthrough of the beautiful Bronze plan! Part of our sought-after Seasons™ Collection, the must-see floor plan even features an attached, extra-tall garage (known as the UltraGarage®) that’s perfect for storing recreational vehicles, boats, jet skis, snowmobiles and more!
Clients aren’t adventurers? Not a problem! They’ll still appreciate all that extra space, which can be used as a workshop, home gym, craft room or additional storage. Learn more about the many advantages of the UltraGarage®.
What else might your clients want to know about the Bronze plan? Here’s a quick rundown…
Typical specs:
- 2 to 3 bedrooms
- 2 bathrooms
- Approx. 1,690 to 1,730 sq. ft.
- 2-car garage + UltraGarage®
Open entertaining areas
At the heart of this popular plan is a spacious great room with center-meet doors leading onto an optional covered patio, which can even be extended—perfect for al fresco dining! An adjacent kitchen features a convenient center island where guests can gather, as well as a roomy walk-in pantry. There is also a large dining nook for family meals and dinner parties.
Generous bedrooms and optional study
The Bronze plan offers three large bedrooms, including an elegant primary suite showcasing an oversized walk-in closet and a private bath with optional double sinks. The two inviting secondary bedrooms share a full bath, which also offers optional double sinks. If your clients don’t require the extra sleeping space, they can opt to add a study in lieu of the third bedroom—a big draw for telecommuters!
Parking possibilities
As mentioned above, the sought-after Bronze plan features a standard attached RV garage, which can help clients with boats, recreational vehicles and other toys save on hefty storage fees. But your buyers will be pleased to learn that it also includes a 2-car garage with access to a convenient mudroom. Two garage bays are often a must for buyers with multiple vehicles—this thoughtfully designed plan truly covers all the bases!
Abundant design options
Homebuyers who choose to build a Bronze home from the ground up can personalize their living spaces with a wide variety of flooring, fixture, finish and home technology options. They will enjoy a complimentary consultation with a professional designer at our Home Gallery™ to help ensure a cohesive look and feel throughout the home (and a residence as unique as they are!). Learn more about the home design process.
Clients in a hurry to move?
Speak with a New Home Specialist about Bronze specs and other quick move-in homes in your area!*

Buyers want something different? Learn more about our home collections.
*Closing dates are subject to change and cannot be guaranteed. Homebuyers may be limited in the structural changes, options and upgrades which can be made to homes.



