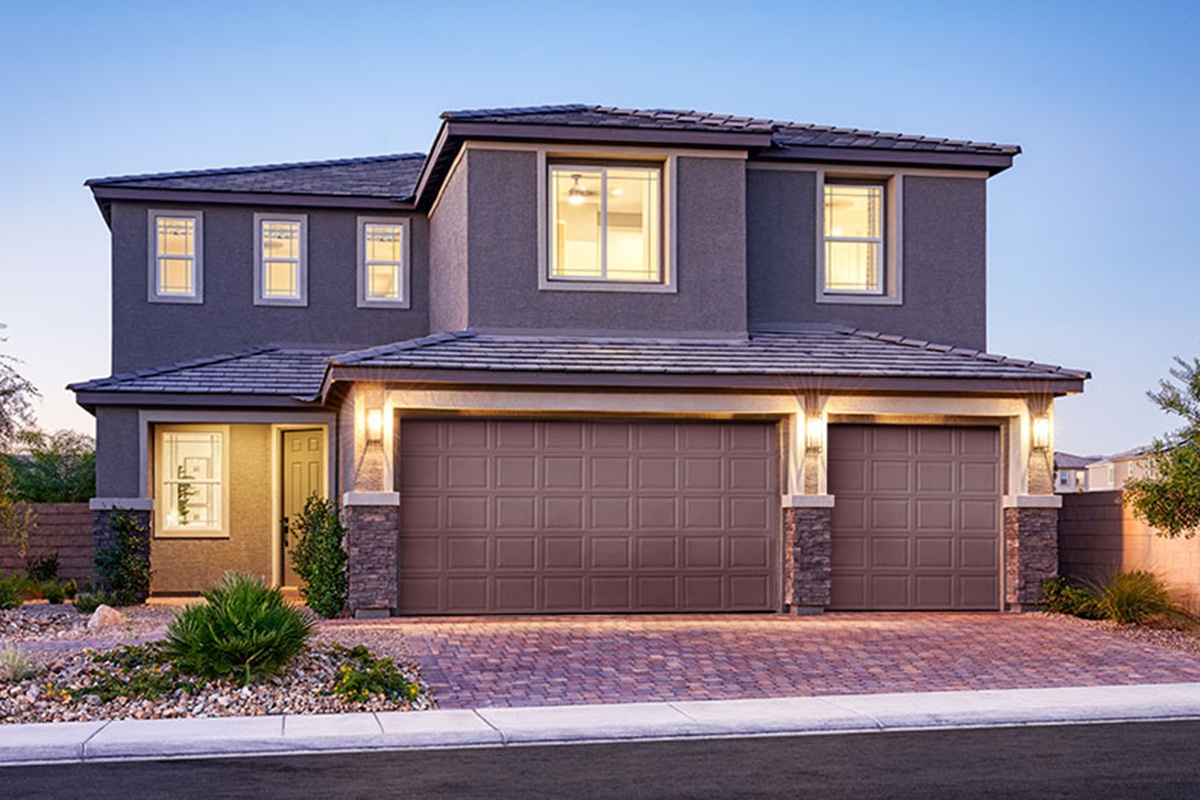As a real estate agent, you know that finding the perfect home for your clients is no simple task. It often involves balancing a variety of wishes and preferences, ranging from layout to price (and everything in between). Maybe your buyers are looking for a beautifully designed home that has plenty of space for entertaining and fits neatly into their budget. Or perhaps they’d like a two-story house that seamlessly blends style and functionality. Do they need a covered patio for summer gatherings, or a generous walk-in closet in the primary suite for housing their impressive wardrobe? If any of those requirements sound familiar, the Citrine floor plan from our sought-after Seasons™ Collection can check each of those boxes, and then some.
This inviting two-story home offers generous living spaces that are as functional as they are elegant. Let’s dive deeper into what makes the Citrine a standout choice for homebuyers:
Typical Specs:
- 3 to 4 bedrooms
- 2.5 to 3 bathrooms
- Up to approx. 1,970 sq. ft.
- 2- to 3-car garage
Open main floor layout
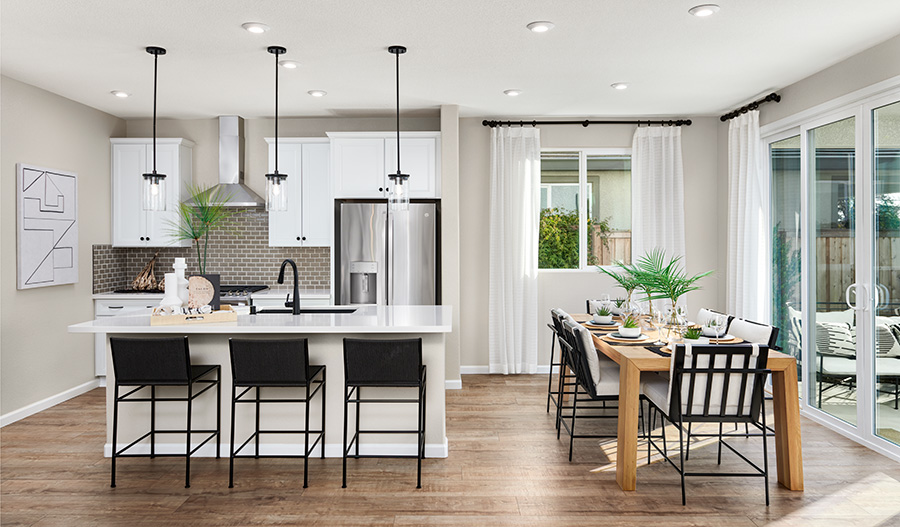
The moment your client steps foot in this floor plan, they’ll likely be able to envision what their life could look like in a Citrine home of their own. As they pass through the covered front porch, for instance, they may imagine themselves enjoying a cup of coffee out there on a warm summer morning, watching the world slowly wake up. Moving inside, they’ll spot the open and inviting layout, perhaps picturing the game or movie nights they could host in the spacious great room.
For the at-home chef, the well-appointed kitchen is sure to impress. Designed with both aesthetics and practicality in mind, this space is perfect for whipping up culinary creations. Its generous center island can be used as a prep station, a casual breakfast bar, or a place for additional seating during larger gatherings. The built-in pantry, meanwhile, can house ingredients, snacks, small appliances, and anything else your client may need to store. These features, along with the abundant cabinetry and high-quality finishes, make the kitchen a highlight of the home.
Relaxing bedrooms
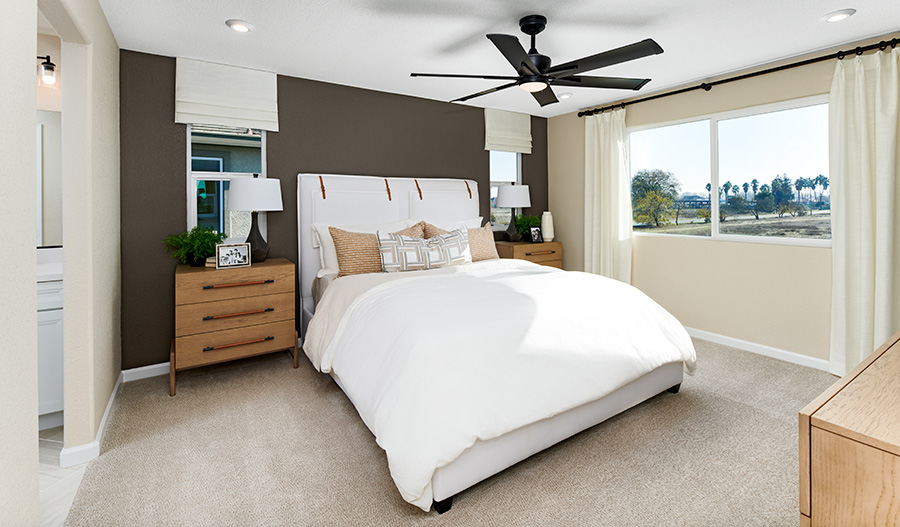
Once upstairs, your client’s eye will surely be caught by the luxurious primary suite. The spacious and versatile layout allows buyers to transform the suite into their own personal retreat. The walk-in closet is large enough to fit an extensive clothing collection, and the attached bath serves as a tranquil oasis—perfect for an at-home spa experience. Also, some homesites come with double sinks in the primary bathroom, an added convenience for couples who may be sharing the space.
On the same level, your clients will find two additional bedrooms that can be used for children, guests, or other household members. If your buyers need even more space, certain Citrine listings also include an extra bedroom and bathroom off the main-floor entry, in lieu of a study and powder room. This can be a helpful feature for multi-generational households or buyers who host a lot of overnight guests.
Other must-have features
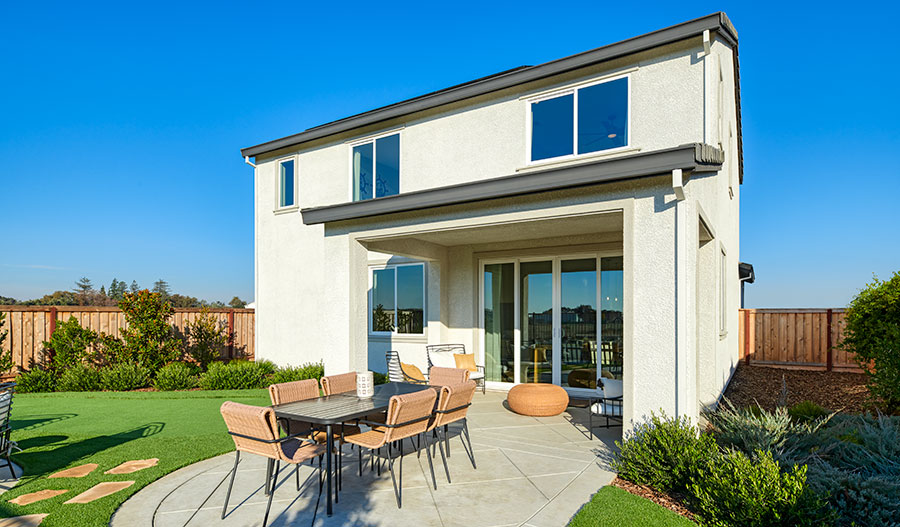
The tour isn’t over yet! This Seasons™ Collection floor plan has even more to offer your clients. Depending on the region and community, certain Citrine homesites may include an attached covered patio or deck. This outdoor space is ideal for homeowners who love to host al fresco dinners, relax with family and friends, or enjoy an afternoon reading a book while soaking up the sunshine. The addition of convenient sliding glass doors on some of these listings allows homeowners to enjoy seamless indoor-outdoor entertaining and living spaces.
House hunters in colder climates may also be able to purchase a Citrine with a cozy fireplace in the great room. Invite your clients to imagine themselves curling up with a warm blanket and the latest bestseller in front of a crackling fire on a chilly January evening. It’s the perfect touch for buyers who crave comfort in their home.
Faster timelines
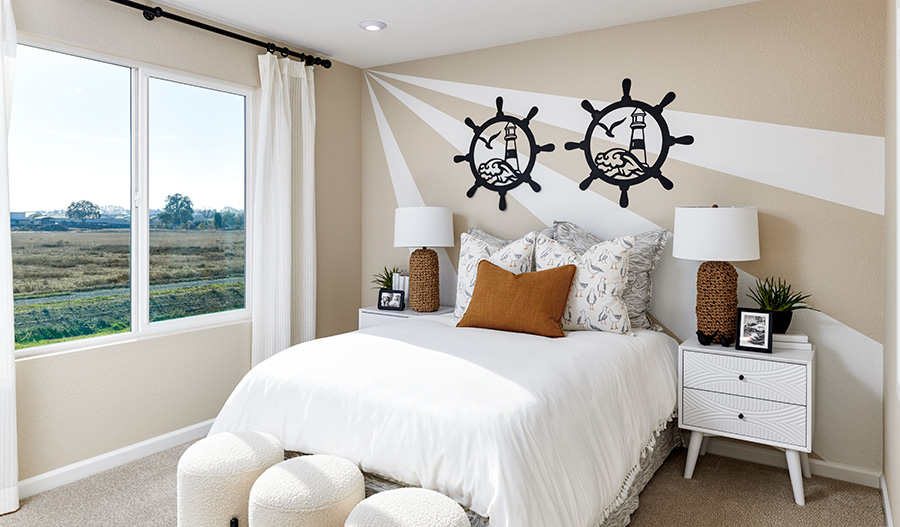
Buyers looking to move sooner rather than later? Not a problem! We have numerous Citrine listings (as well as other Seasons™ Collection homes) available for quick move-in at communities across the country. This means your buyers could potentially close on their dream home in as little as 30 days, which may result in a quicker commission for you! If your clients are ready to start looking ASAP, you can register them on our website for up to 30 days. Once registered, they can tour any Richmond American community—with or without you—at no risk to your commission.
There are several other benefits to purchasing a quick move-in home as well. For one, your clients may experience less variability in interest rates and costs. They could also have the opportunity to tour the exact home they’re interested in, allowing them to see the layout and design in person (and perhaps begin plotting where they’ll put their furniture). Additionally, when purchasing one of our curated quick move-in listings, homebuyers won’t need to worry about how much the fixtures and finishes will cost—those numbers are already factored into the total home price.
💡 Tip: If your clients have questions about buying a home on a shorter timeline, be sure to share our guide with them.
Designer details
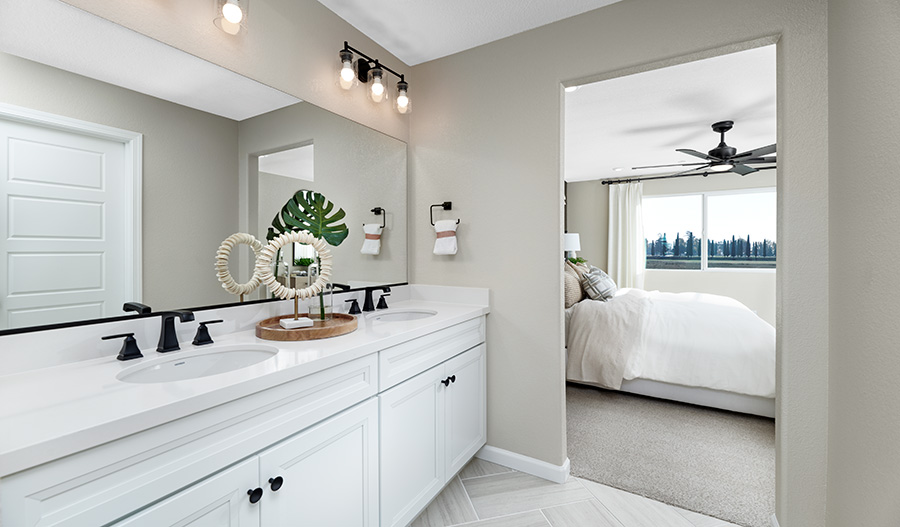
Our quick move-in homes also offer the quality construction and meticulous attention to detail that we’re known for. Our team of professional designers carefully curates the fixtures and finishes for these homes, blending timeless style with functionality. Your clients can rest easy knowing that everything from the flooring to the lighting has been thoughtfully selected by design experts. All that’s left to do is fill the home with furniture, artwork, and other accessories to make it their own!
If your clients are interested in the Citrine or would like to explore other floor plans from our popular Seasons™ Collection, let us do the legwork for you! Our local pros can use your buyer’s wish list to narrow down community and floor plan options, find available listings, schedule home tours and more. Call 888.996.3060 or chat online with one of our New Home Specialists to get started.
We currently build the Citrine plan in five states.
Clients confused by the mortgage process?
Send them a link to our free guide! It offers an overview of the loan process, plus tools to keep buyers organized through closing day.
Square footage is approximate. Closing dates are subject to change and cannot be guaranteed. Homebuyers may be limited in the structural changes, options and upgrades which can be made to homes.


