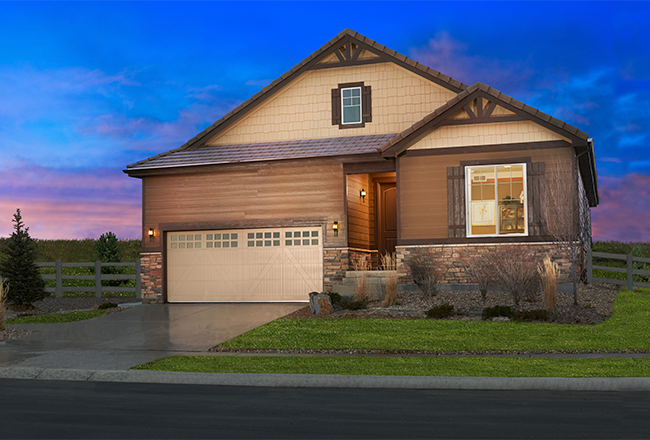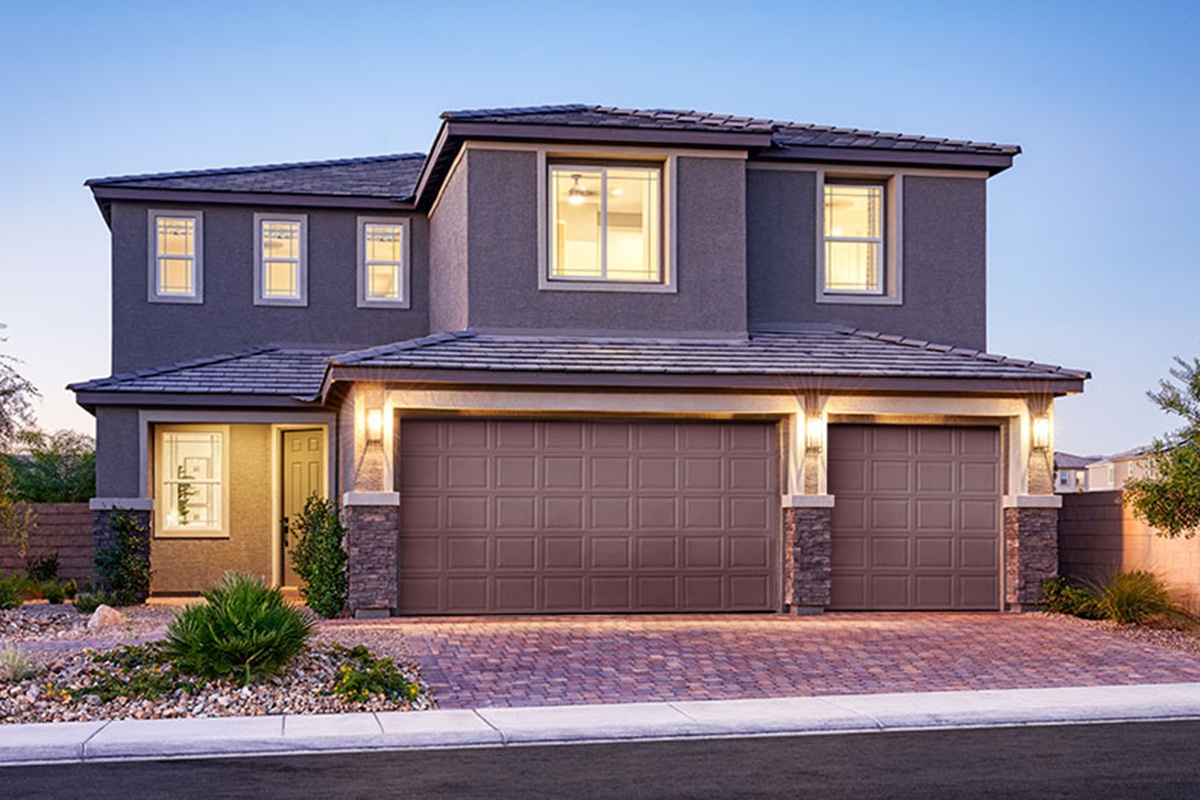The Alcott is a versatile ranch-style floor plan that clients can personalize to complement their own unique style. Boasting popular features, abundant living space and a range of exciting structural and design options, this plan showcases the best in single-story living. The Alcott is currently available in Jacksonville, Denver and Northern Colorado.
Typical new home specs:
- 3 to 5 bedrooms
- 2 to 3 bathrooms
- Approx. 1,900 sq. ft.
- 2- to 3-car garage
The Alcott has an open, inviting layout, and features typically include a covered entry, open dining and great rooms, a well-appointed kitchen with a center island and walk-in pantry and a master suite with a private bath and walk-in closet. In Colorado, Alcott plans include an unfinished basement.
What really sets the Alcott apart is the variety of luxurious personalization options. Buyers can opt for gourmet features in the kitchen, add a covered patio or choose a walk-in shower at the master bath. They can also select an additional bedroom in lieu of the standard flex room/living room. And, clients can choose a sunroom for lovely, light-filled space, or, in Colorado, opt for a finished basement with a rec room, a bedroom, a bath and generous storage areas.
Features and availability may vary and are subject to change without notice. Square footage is approximate.
Ready to show the Alcott? Create a RichmondAmerican.com account so you can save and share floor plans, communities, home listings and more. You’ll also have a chance to register your clients and protect your commission—even if they visit one of our communities without you!
For more information about the Alcott or any other Richmond American floor plan, contact a New Home Specialist at 888.500.7060.





