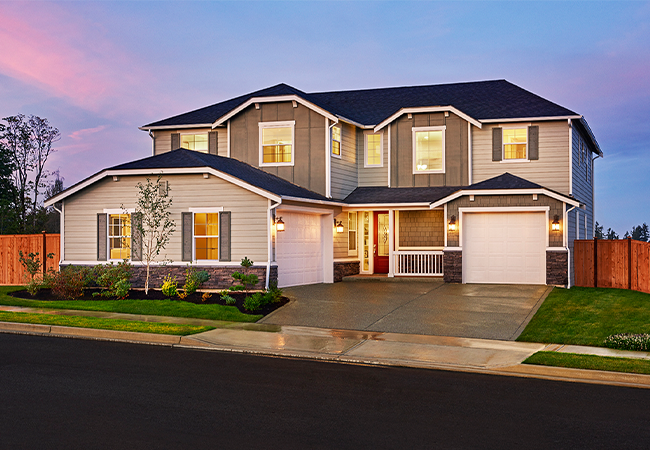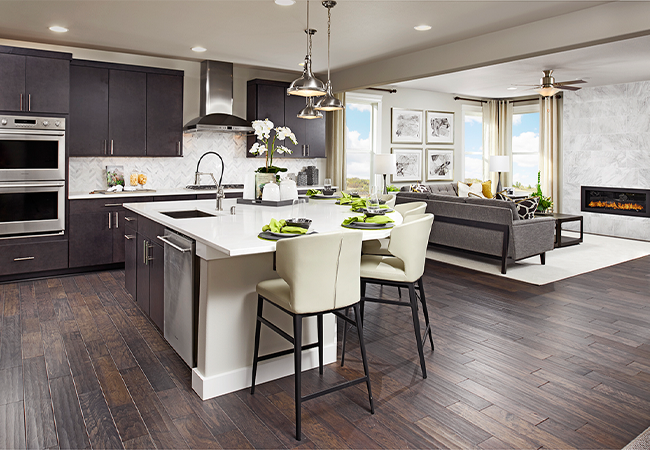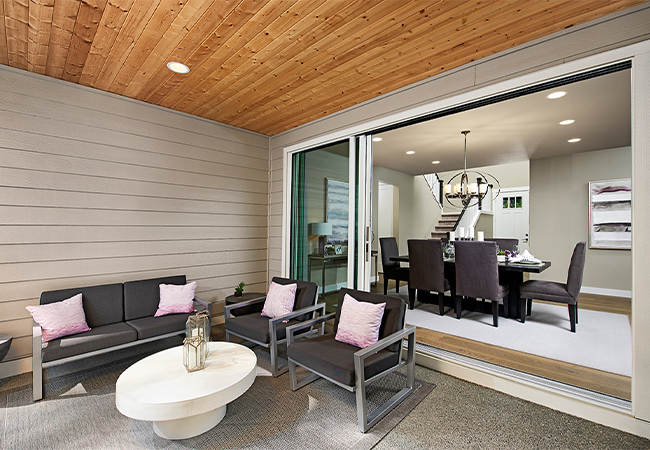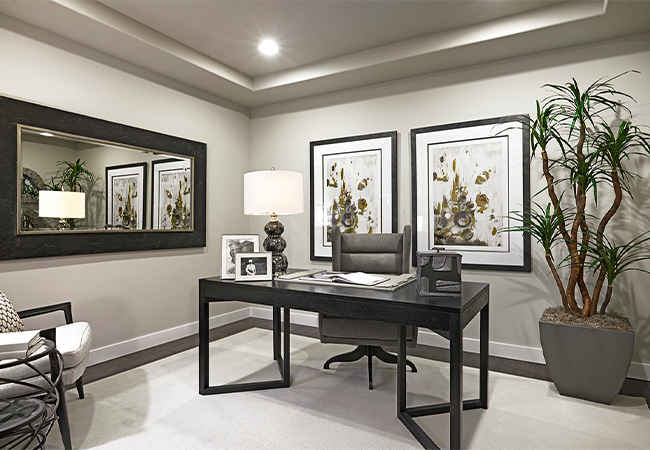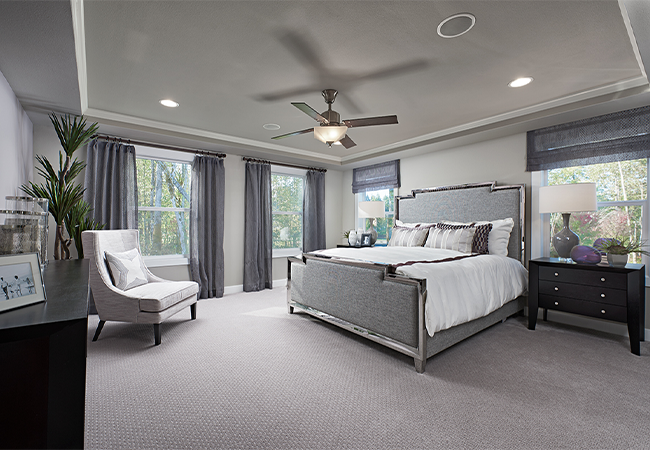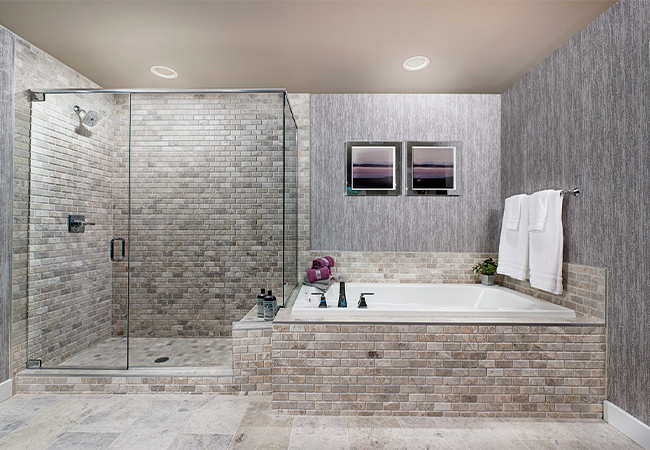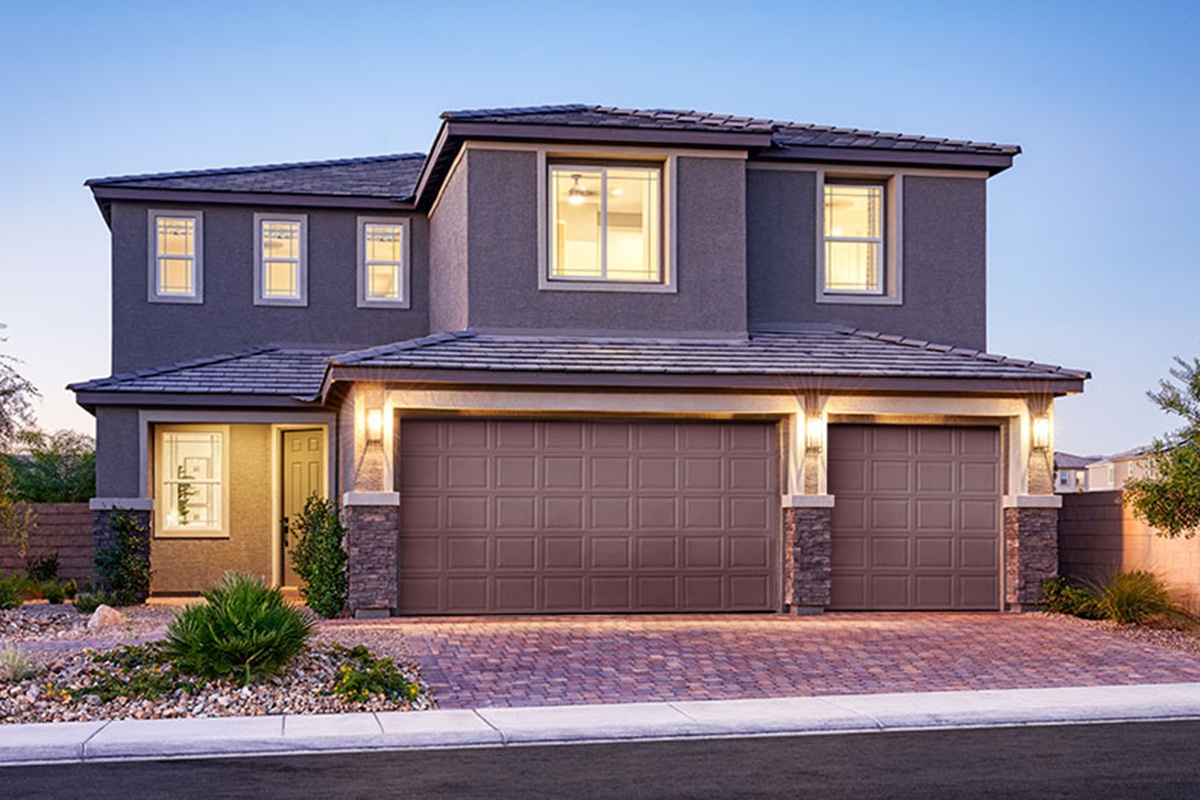Looking for a spacious two-story home? The Daley plan offers that and more! This thoughtfully designed floor plan is currently available in five states and features plenty of selling points.
Although specifications may vary by location, the Daley plan typically offers:
- 5 to 7 bedrooms
- 4.5 to 5.5 bathrooms
- Approx. 3,470 sq. ft.
- 2-car garage plus separate 1-car garage
- Highlights: Covered patio, two-story entry, large center island in kitchen, walk-in pantry, private study
Additional options are available depending on the market, including a covered porch, gourmet or professional kitchen, a formal dining room and a basement. Of course, that’s on top of the hundreds of design options available for clients at our Home Gallery™.
Daley floor plan video:
Want updates about floor plans like this, as well new communities, events and special offers? Sign up for our email list now to stay up to date on all things Richmond American!
