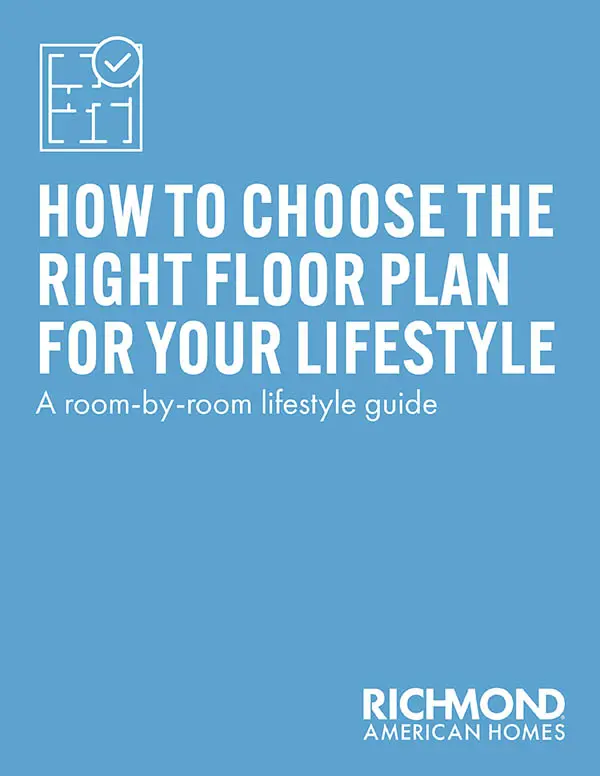
Buying a brand-new house gives you the freedom to explore floor plans to find one that fits your lifestyle. But with so many options available, where do you even begin in your search? Don’t worry—we’ve got you covered with a comprehensive guide! This article can help you identify your must-haves, dealbreakers, and dream features, so you can confidently choose a new home floor plan that will work for you and your loved ones for years to come.
Starting your new home floor plan search
Whether you’re a part of a growing family or a retired couple seeking a getaway space, your new home floor plan should complement your lifestyle and accommodate your current and future needs. Not sure what you want in your next abode? Start by evaluating your reasons for moving: does your current house feel small and cluttered? Do you want an open layout instead of separate, defined spaces? Do you wish you had an “in-law suite,” complete with bedroom, bathroom, living room and kitchenette, or more room for guests? Determining your current “pain points” and narrowing down the features you dislike can help you gain clarity on your vision of an ideal home.
Think through the details
Choosing the right floor plan is integral to enjoying your new home, so it’s a good idea to make sure you have a clear idea of what you want before you start looking at all your options. Don’t worry—this kind of research is a lot more fun than combing through textbooks. So, grab a pen and some paper and prepare to get down to the nuts and bolts! Start by considering the following questions:
- Where do you currently spend the most time in your home? Does the whole family relax together in the living room, or does everyone head to their own space?
- Do you entertain frequently? If so, different floor plan features can accommodate varying entertaining styles. An open-concept layout, for instance, allows you to embrace a casual atmosphere by cooking and chatting with guests at the same time. If you prefer to keep your kitchen messes “behind-the-scenes” instead, a formal dining room helps to create more of a separation in spaces.
- Do you require a dedicated workspace, like a tech center or home office, in your new home?
- Is an outdoor living space like a covered patio on your wish list?
- Do you anticipate hosting guests often? If so, will you need additional bedrooms or flex spaces to accommodate overnight visitors?
- If you’ve ever been wowed by a home in real life, which features especially impressed you?
- If you’ve seen a home and instantly hated it, what made it so unappealing? You will likely want to avoid these features when selecting your next floor plan.
Ranch-style vs. two- or three-story
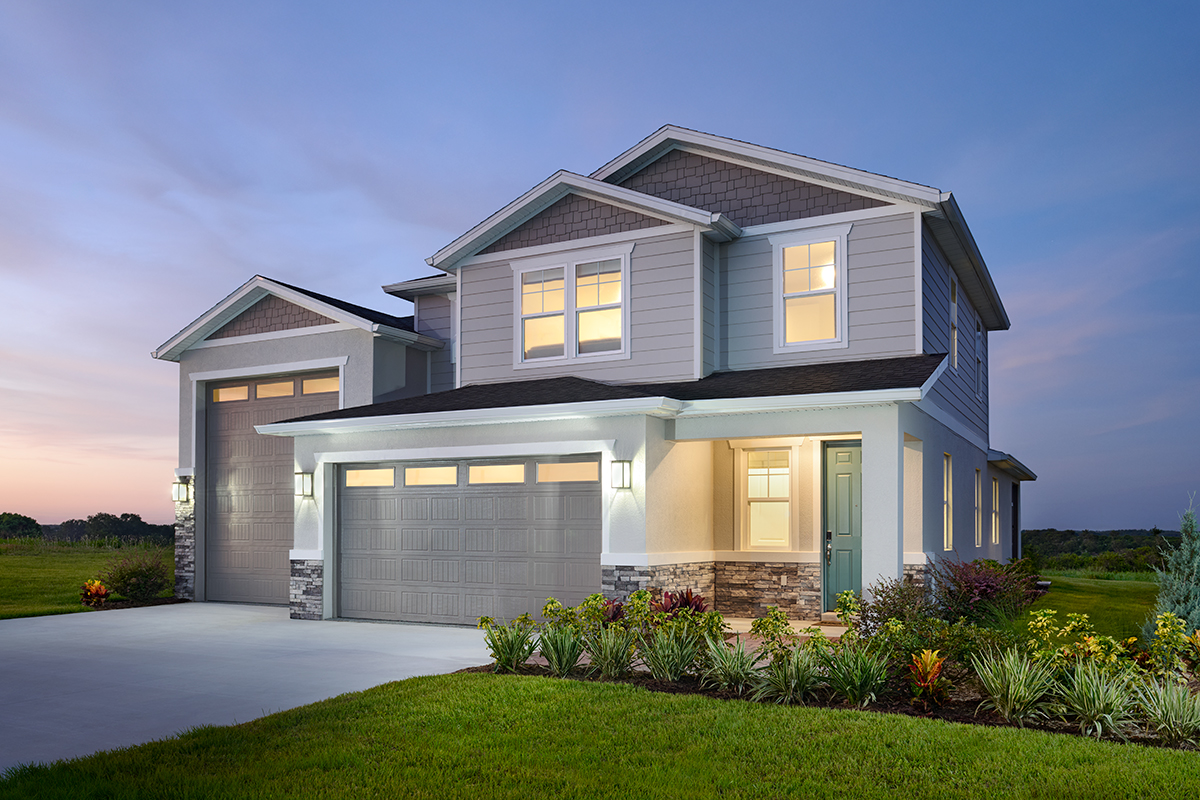
There are benefits to all three options, and the only “right” choice here is the one that works best for your lifestyle. Families with young children might prefer a ranch-style layout so everyone sleeps on the same level and there aren’t any concerns over steep stairs. Single-story floor plans also mean no noise from upstairs foot traffic, and they can be easier to navigate for older adults.
Multi-story homes may offer more spread-out bedrooms and more privacy for family members. With two or more floors, in-law or guest suites can provide more seclusion than when all bedrooms are centralized, and sleeping space is further from the areas where you entertain. Two- or three-story floor plans can also provide scenic views that ranch-style homes may not offer.
Keep your sights set on square footage
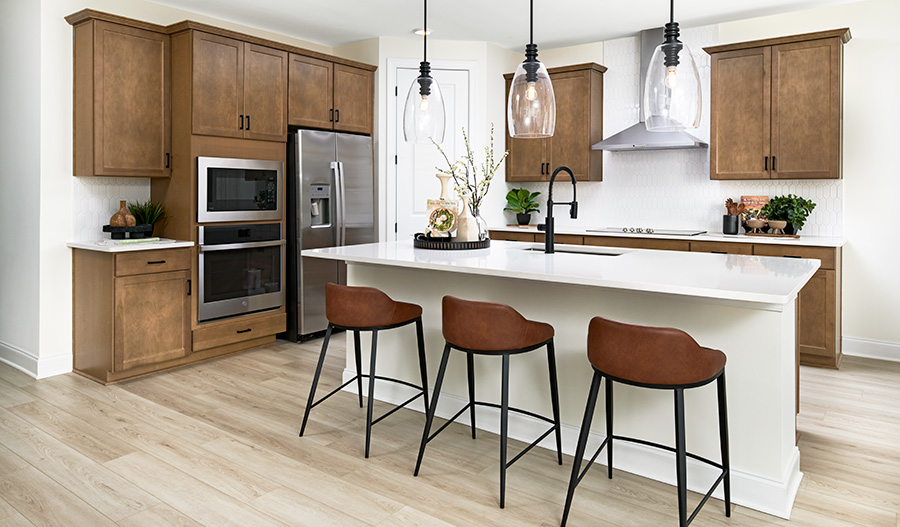
No, square footage isn’t the most glamorous or exciting aspect of considering a floor plan, but it might be the most important. To gain a sense of how much space you need and where you need it most, think room by room and consider your ideal layout.
Kitchen:
- Do you want it open to the living and/or dining area?
- Do you need lots of meal prep space?
- How much cabinet space do you need? How about counter space?
- Do you want a walk-in pantry? How about an island with seating?
- Traditional ovens take up space: would you use a double wall oven more?
- Would you benefit from an adjacent butler’s pantry or prep kitchen?
Bedrooms and bathrooms:
- Do bedrooms need to be big enough to accommodate more than one bed, or will everyone have their own room?
- Do you prefer dressers or a walk-in closet?
- Do you want the primary suite to have an attached bath? If so, would you prefer a single or double vanity?
- How many people will be sharing the bathrooms?
- Do you want a tub and a shower in every bathroom?
Functional and secondary spaces:
Don’t forget to assess functional spaces, like laundry, linen and coat closets, and storage. They’re not top-of-mind when designing your dream home, but you’ll likely use them on a daily basis. Consider how these features will add to or detract from the flow of your house. For example, will a linen closet in the powder room make the space too crowded, or serve as a necessary storage solution? You don’t want to sacrifice livability for a few flashy additions!
What to do after narrowing down your needs
View new home floor plans online
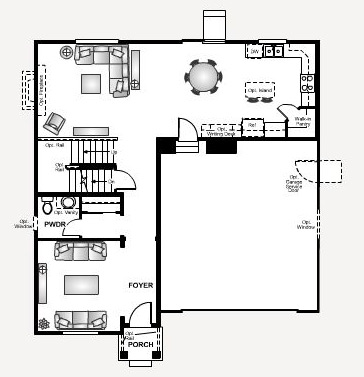
Many homebuilders post their floor plans online, and some have ways to filter your search results by the number of bedrooms, bathrooms, and other key features you’ve decided on. At RichmondAmerican.com, for example, you can use interactive floor plans to see a home’s various features, plan your furniture layout and even save and compare plans. Many floor plans also include a virtual tour so you can see how the home will look once it’s built. You can also check out a range of video floor plan tours here.
Tour homes
Viewing a video tour or an interactive floor plan is one thing, but there’s nothing quite like walking through a model in person to understand how the plan can work for you. Once you’ve narrowed down your wish list and determined a few floor plans you’re interested in, reach out to one of our New Home Specialists! These local experts can help identify communities that offer your top plans, then schedule model tours so you can see these homes for yourself.
When you visit a model home, be sure to take pictures and videos of the features you like and those you might have questions about. Imagine where you would place your furniture, and bring a tape measure to make sure everything will fit. Pay attention to the little things, like how far you’ll have to carry your groceries from the garage to the kitchen and where you’ll fold your laundry. It’s amazing how much you can learn when you know what to look for.
Examples of things to take note of:
- Closet space: If your current closets are already overflowing, make sure your new home floor plan offers significantly more space, especially if you’re planning on growing your family.
- Dining room/family room area: Will the living areas of the home accommodate your family and guests comfortably?
- Furniture arrangement: Where will you place your television and your coffee table? Does the layout of the great room accommodate the seating you’ll need? Can you comfortably fit a nightstand on either side of your bed?
- Doorways/hallways: Measure the doorways and the hallways to make sure your furniture will fit through (and avoid moving day surprises).
- Electrical outlets: Are outlets conveniently located (i.e., where your end tables will sit, behind potential entertainment centers, etc.)?
- Plumbing: Is the bathtub faucet conveniently located? Do you have to reach over the toilet to run the water in the bathtub?
- Garage space: Do you need extra work or storage space in addition to parking? If you’re a road trip enthusiast, do you want an attached RV garage like our extra-tall UltraGarage™? Do you need more than two parking spaces?
- Window orientation: Which side of the house gets sun during the day? Are there enough windows to let in natural light during the morning or afternoon?
Remember, your walk-through is the perfect opportunity to review not only a home’s floor plan, but also your potential homebuilder’s craftsmanship and attention to detail. You may even be able to tour move-in ready homes and see exactly what you’re buying.
Consider flexibility
Think outside the box! If you need a home office, but there isn’t a study listed on the floor plan, think about other spaces in the home that could meet your needs. An extra bedroom, built-in tech center, flex room, or loft could be the perfect solution. You don’t want to miss out on your dream home because you didn’t consider how a floor plan could be adapted to your lifestyle.
Explore new home floor plan collections
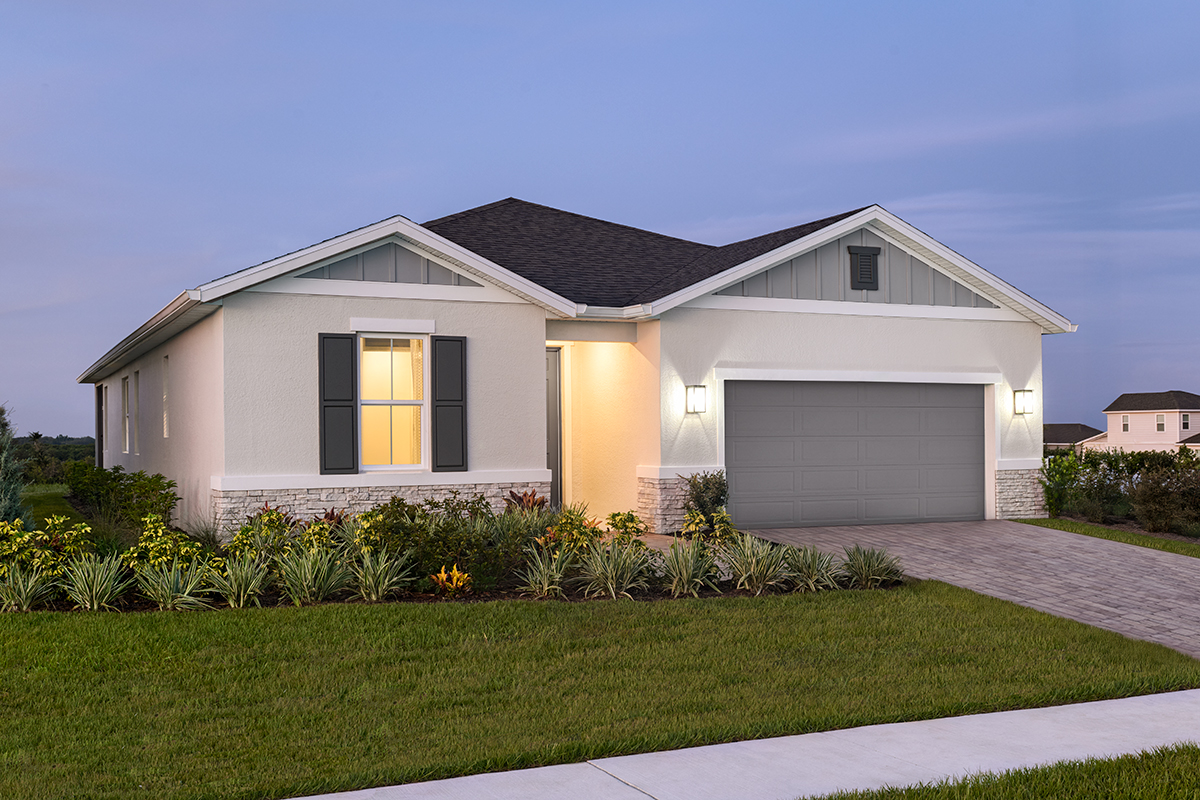
Whether your heart is set on a ranch-style plan with an open kitchen, a three-story home with a terrace or a paired plan with a low-maintenance yard, you’ll find what you’re looking for in one of Richmond American’s exciting home collections.
If your family needs permanent space for in-laws, our Modern Living™ plans are a perfect choice, boasting a secondary suite with options for a kitchenette, living room, separate laundry, and private entry. Seeking something sleek and contemporary? The Cityscape™ Collection could be right up your alley, showcasing modern curb appeal, a main-floor balcony, a rooftop deck—and no shared walls!
Your home, your way
One of the most appealing parts of choosing a Richmond American new home floor plan is the fact that you can select a path that fits your style and your timeline.
In a hurry or eager to avoid decision fatigue? Our quick move-in listings offer professionally curated, color-matched fixtures and finishes, and can be ready to close in as little as 30 days. They’re easy and turnkey, while still showcasing the impeccable design you’re seeking. All that’s left is for you to sign on the dotted line, then add your personal touch with furniture, artwork, and décor!
Have plenty of time and the desire for more design control? Personalization might be the path for you! Depending on the community and region, some of our floor plans boast exciting structural options to choose from, such as replacing a study with an extra bedroom. Additionally, you may also have the chance to select your home’s fixtures and finishes, creating a dream abode that not only complements your lifestyle, but also suits your personal style.
Get a room-by-room floor plan lifestyle guide!
Need help evaluating floor plans to discover which one is right for you? Get a floor plan worksheet, model home touring tips and more in How to Choose the Right Floor Plan for Your Lifestyle!

