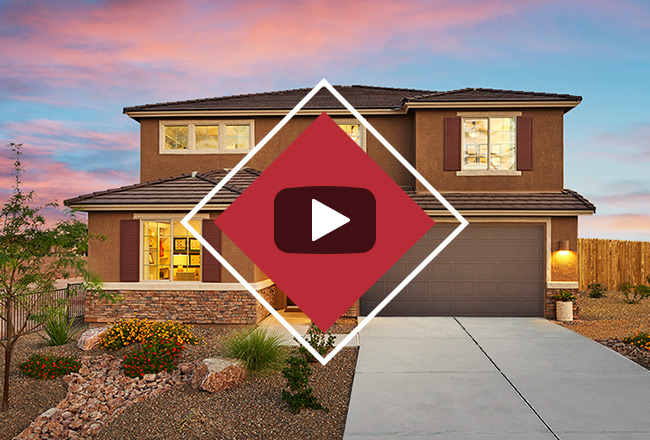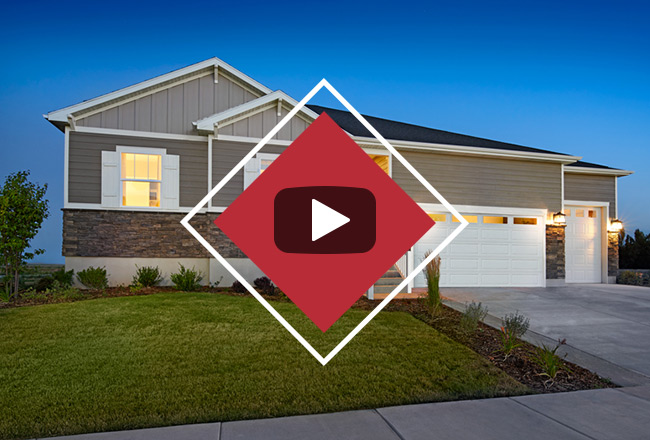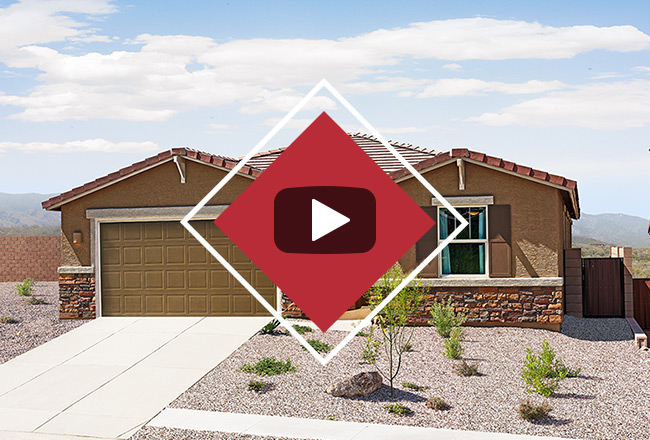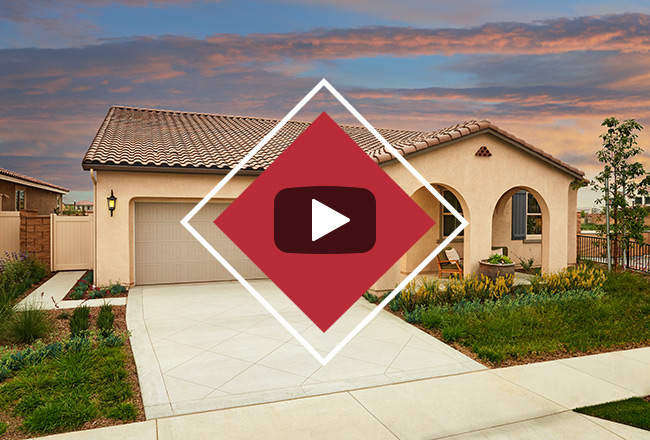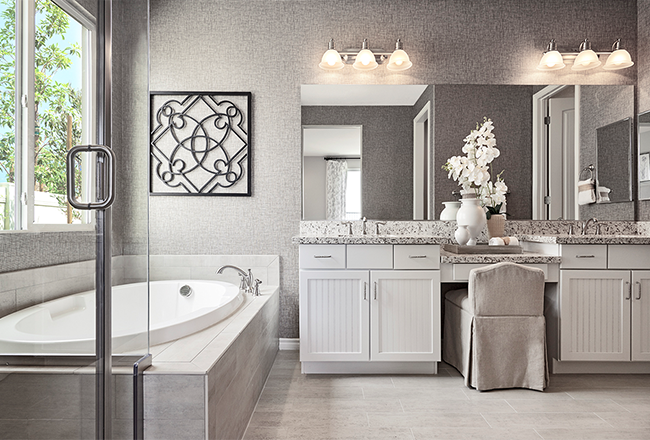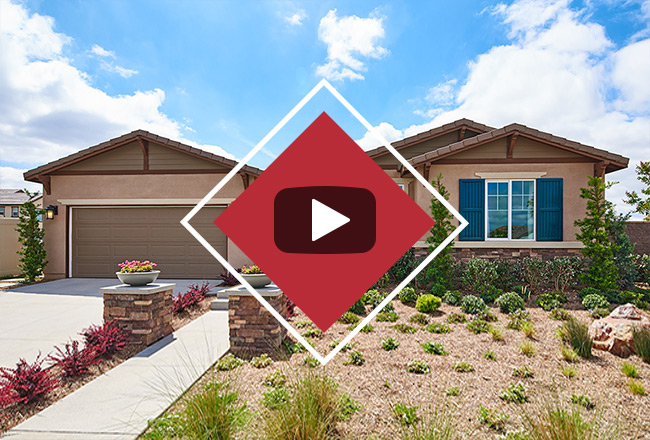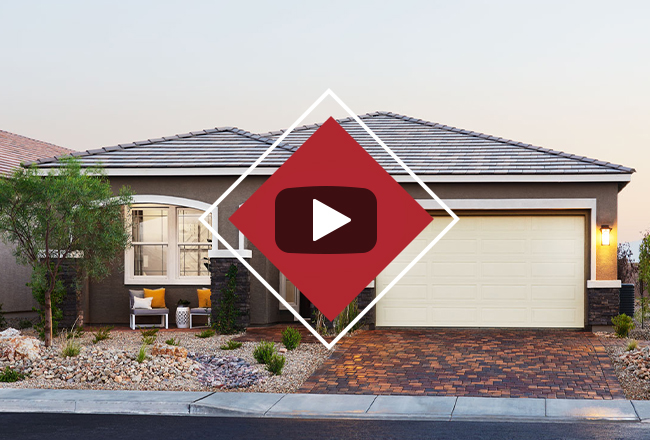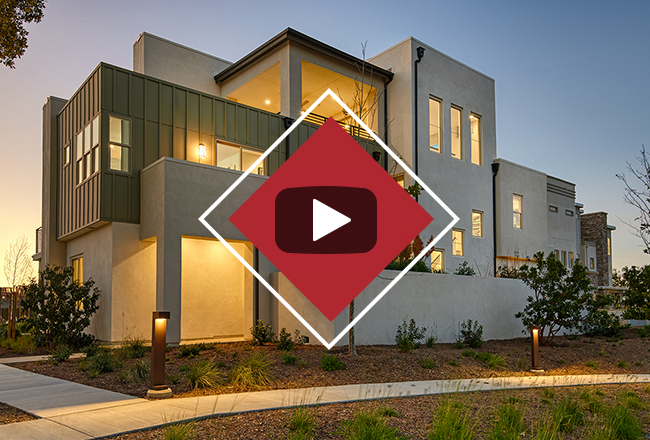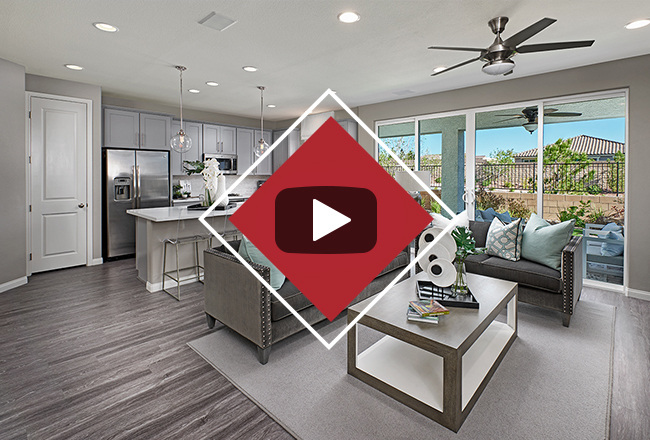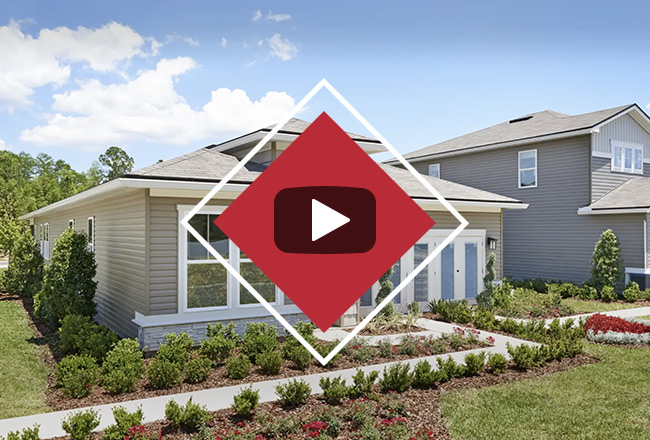Category: Buying a home
House hunting? From assessing floor plan needs to touring model homes, we have the expertise to guide you through your journey to homeownership.
-
Floor Plan of the Week: The Sage
Read more: Floor Plan of the Week: The SageThe Sage plan offers comfortable spaces for living, working and entertaining. We love the open, inviting main-floor layout! Here’s more: Highlights: Large kitchen island and walk-in pantry, private study, teen room and lavish master suite with expansive walk-in closet Options: Guest suite, additional bedrooms, center-meet or multi-slide doors, deluxe master bath and relaxing covered patio…
-
Floor Plan of the Week: The Hopewell
Read more: Floor Plan of the Week: The HopewellBoasting thoughtfully designed living space and an open layout with universal appeal, the Hopewell floor plan is hard to resist. Here’s more: Highlights: Large kitchen island and walk-in pantry, private study, versatile loft space, and elegant master suite with oversized walk-in closet Options: Gourmet kitchen features, additional bedrooms, finished basement, deluxe master bath, covered patio…
-
Floor Plan of the Week: The Decker
Read more: Floor Plan of the Week: The DeckerIf you’re searching for a new single-story home with an open layout for entertaining, add the Decker to the top of your list! An array of desirable design options further enhances the appeal of this popular plan. Here’s more: Highlights: Open entertaining areas, large kitchen island, walk-in pantry and lavish master suite Options: Sunroom, deluxe…
-
Floor Plan of the Week: The Augusta
Read more: Floor Plan of the Week: The AugustaThe ranch-style Augusta plan boasts an inviting open layout, spacious bedrooms and plenty of exciting included features. Find out more: Highlights: Large open kitchen with center island, airy master suite with oversized walk-in closet, covered patio and 3-car garage Options: Walk-in shower at master bath, gourmet kitchen features, private study, club room and extended covered…
-
Tips for Buying Your First Home
Read more: Tips for Buying Your First HomeBuying your first home can be an exciting process, or it can be a daunting one. It all depends on your level of preparation. But not to worry! We’re sharing some simple strategies to help make your first home purchase as seamless (and enjoyable) as possible. Get your finances in order. Generally speaking, the higher…
-
Floor Plan of the Week: The Oxford
Read more: Floor Plan of the Week: The OxfordThe Oxford offers single-story living at its finest! We particularly love the welcoming great room. Here’s more: Highlights: Inviting master suite with roomy walk-in closet, open great room and wide kitchen island Options: Walk-in shower in master bath, gourmet and professional kitchen features, covered patio and 3-car garage Check pricing & availability! Ready to take…
-
From the FAQ File: Deluxe Bath
Read more: From the FAQ File: Deluxe BathGourmet kitchens aren’t the only thing piquing our readers’ curiosity. In today’s issue of our multi-part FAQ series, we shed some light on another popular upgrade. Q: What is a deluxe bath? Are all deluxe baths located in the primary suite? A: A deluxe bath may vary by market, but typically includes a separate tub…
-
Floor Plan of the Week: The Dominic
Read more: Floor Plan of the Week: The DominicSeeking a ranch-style luxury home with designer details and plenty of room for personalization? The dramatic Dominic plan is sure to impress! Here’s more: Highlights: Open layout,expansive great room, large kitchen island, teen room and lavish master suite Options: Gourmet kitchen features, dining room with butler’s pantry, second master suite and deluxe master bath Check…
-
Floor Plan of the Week: The Anika
Read more: Floor Plan of the Week: The AnikaThe Anika boasts undeniable allure, showcasing a sought-after layout, a gourmet kitchen and a covered patio. Exciting options add to the appeal of this popular floor plan. Here’s more: Highlights: Gourmet kitchen with walk-in pantry, covered patio, open layout Options: Deluxe master bath, walk-in shower at the master bath, extended living area, study or dining…
-
Floor Plan of the Week: The Evelyn
Read more: Floor Plan of the Week: The EvelynBoasting exciting features and thoughtful design, it’s easy to fall in the love with the Evelyn. This versatile paired-home plan is ready-made for entertaining, showcasing an open kitchen overlooking a great room on the main floor, and a private deck on the third. Highlights: Open layout, inviting great room, deluxe kitchen, master-suite and third-floor decks…
-
Floor Plan of the Week: The Alder
Read more: Floor Plan of the Week: The AlderAs part of our popular Seasons™ Collection, the two-story Alder floor plan doesn’t disappoint. We especially like the wide-open kitchen and great room. Highlights:Airy great room, well-designed kitchen with island and convenient upstairs laundry Options: Covered patio, gourmet kitchen features and deluxe master bath Check pricing & availability! Ready to take a closer look? Make…
-
Floor Plan of the Week: The Sapphire
Read more: Floor Plan of the Week: The SapphireThe Sapphire is part of our popular Seasons™ Collection. We particularly like the thoughtfully designed kitchen. Learn more about this desirable floor plan: Highlights: Elegant master suite with dual walk-in closets, spacious great room, generous kitchen island and centrally located laundry Options: Private study, teen room, relaxing covered patio, tech center and additional storage space…

