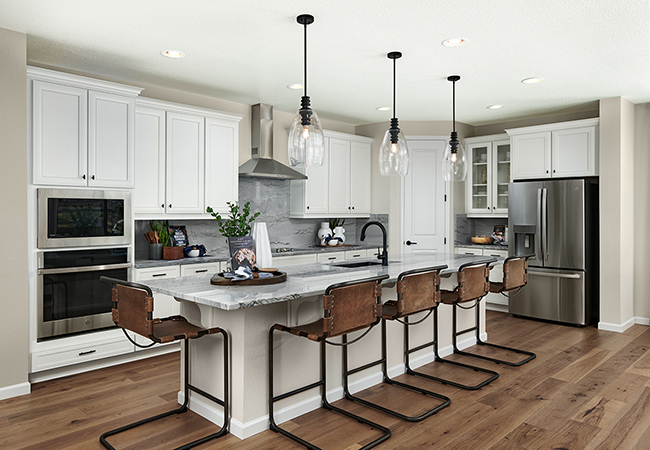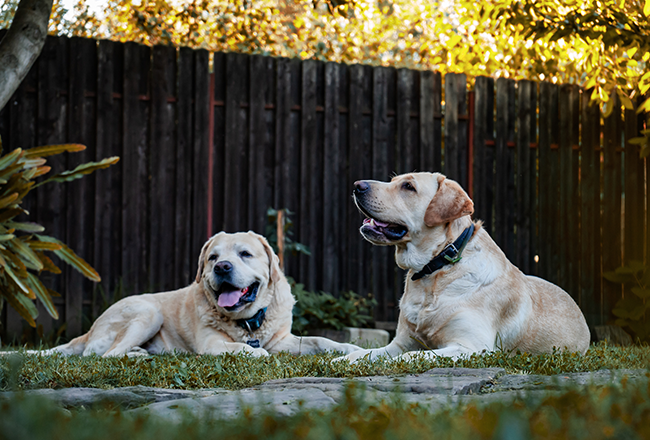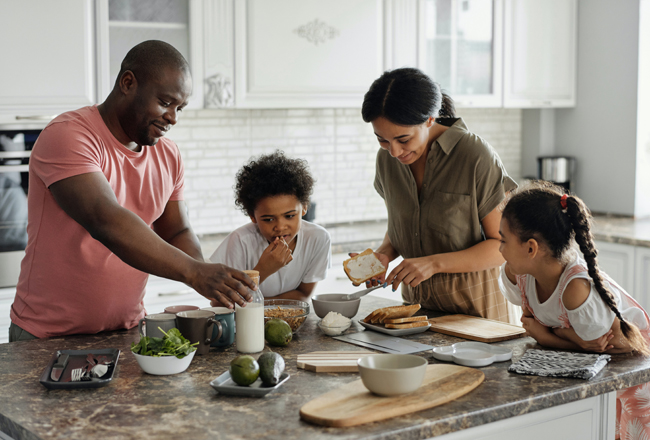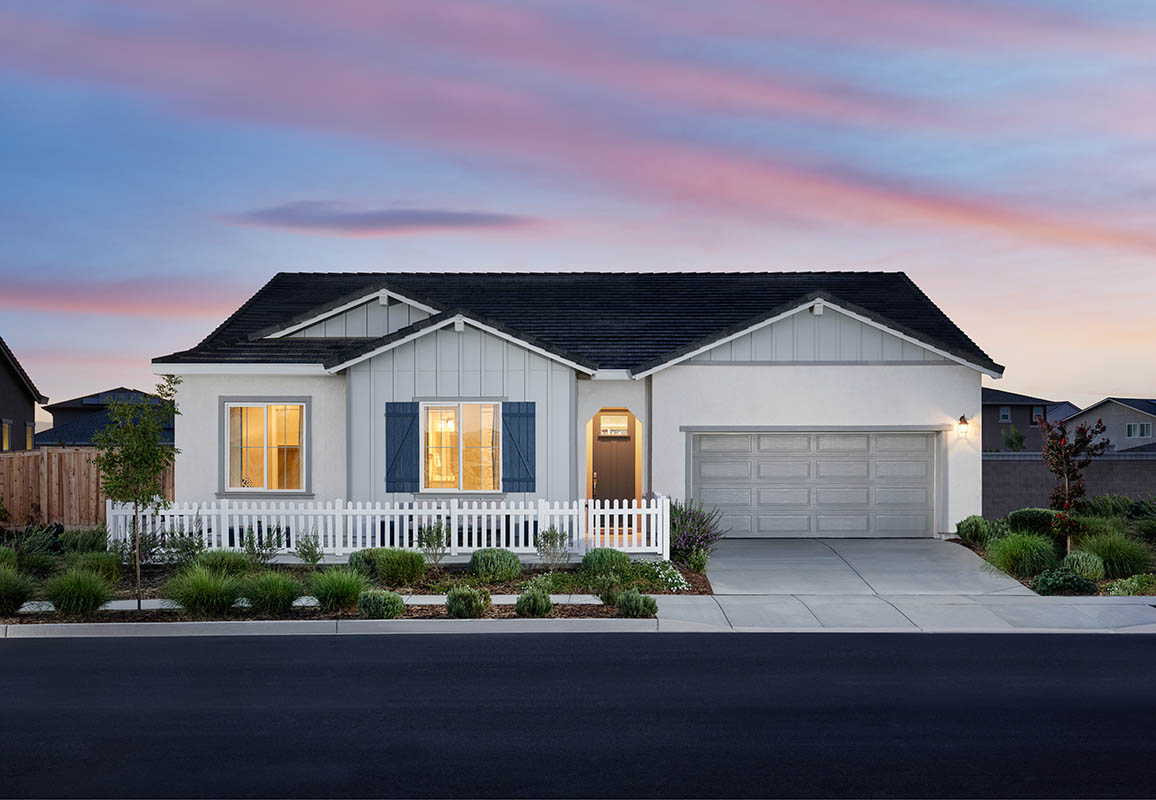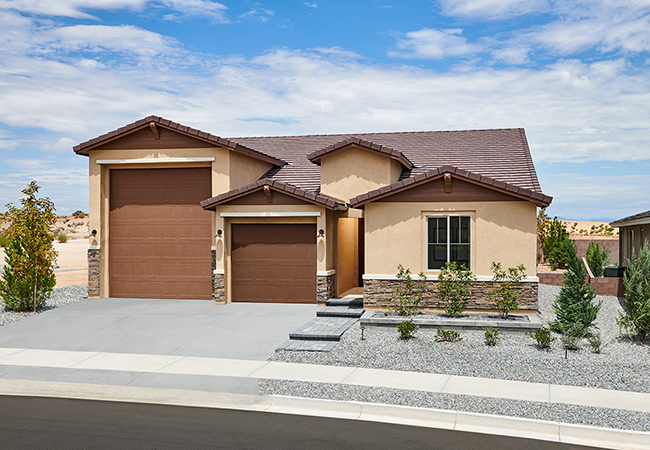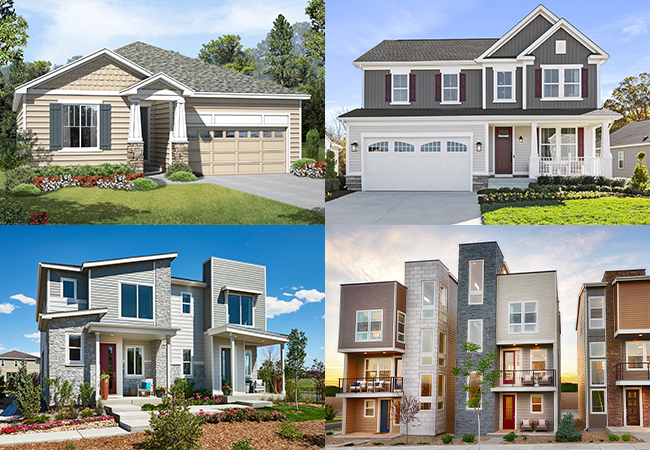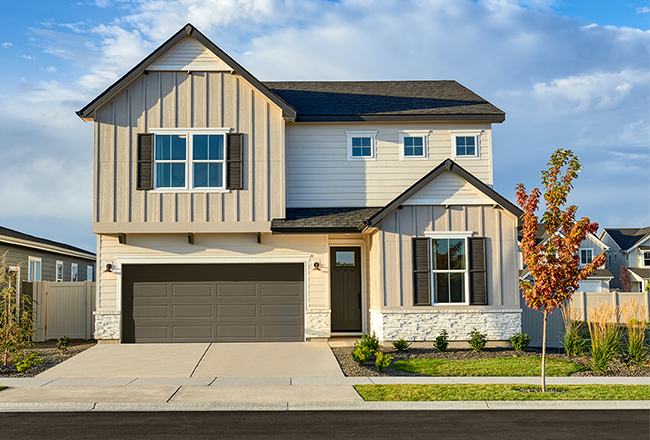Category: Buying a home
House hunting? From assessing floor plan needs to touring model homes, we have the expertise to guide you through your journey to homeownership.
-
Finding a Real Estate Agent You Love: An Overview
Read more: Finding a Real Estate Agent You Love: An OverviewFinding a real estate agent you love is a tricky task when you have thousands of candidates at your fingertips. Should you work with a friend or referral, or go for an agent with the highest online ranking? What are the potential red flags? We put together a handy overview to help you navigate these…
-
The Laurel: An Appealing 3-Bedroom Floor Plan
Read more: The Laurel: An Appealing 3-Bedroom Floor PlanSearching for a thoughtfully designed 3-bedroom floor plan with ample room for both privacy and entertaining? The Laurel is a great option to explore! Part of our sought-after Seasons™ Collection, designed to maximize space and make homeownership more attainable, this dynamic plan has a lot going for it. Read on to learn more.
-
Finding a Neighborhood That Is Dog Friendly
Read more: Finding a Neighborhood That Is Dog FriendlyFinding your dream home means that it’s a good fit for everyone in the family… including your pets! Discover communities with trails, dog parks and other pet-friendly amenities. But first, check out these tips for finding your new home in a neighborhood that you and your dog will love. Read more.
-
How to Find a Home Floor Plan You’ll Love for Life
Read more: How to Find a Home Floor Plan You’ll Love for LifeBuilding a house from the ground up gives you the freedom to find a home floor plan that fits your lifestyle. But with so many options to choose from, where do you start? We’ve got you covered with a comprehensive guide, so you can confidently choose a floor plan that’s right for you and your…
-
Non-Financial Benefits of Home Ownership
Read more: Non-Financial Benefits of Home OwnershipTax credits and potential equity are certainly great incentives for buying real estate, but there are also significant emotional benefits of home ownership. Keep reading for four non-financial reasons to buy a new home.
-
How to Find Your Dream Home in 10 Days
Read more: How to Find Your Dream Home in 10 DaysYou’ve probably heard of the movie, How to Lose a Guy in 10 Days. Watching that film had us thinking…what else can be done in a 10-day time period? How about finding your next home? It’s possible! We’ve broken down the process day by day to show you how. Day 1: Budget Wake up,…
-
The Delaney: An Eye-catching Ranch Floor Plan
Read more: The Delaney: An Eye-catching Ranch Floor PlanSingle-story floor plans may go by many names (ranch, rambler, etc.), but there is no denying the ease and accessibility that come with this type of home. If you’re searching for a beautiful, single-story home to fit your lifestyle, look no further than the Delaney! This ranch floor plan boasts a versatile layout, ample living…
-
The Copper: A Dynamic Floor Plan with RV Storage
Read more: The Copper: A Dynamic Floor Plan with RV StorageIf you’re looking for a home that offers both thoughtfully designed living space and a garage with enough room to accommodate your RV storage needs, Richmond American’s Copper plan should definitely be on your radar. Keep reading to learn more about this inspired Seasons™ Collection floor plan!
-
A Guide to Our Free Homebuyer Guides
Read more: A Guide to Our Free Homebuyer GuidesAt Richmond American, we love helping new homebuyers attain the dream of homeownership. And with over 45 years in the industry, we’ve learned a thing or two about the process!
-
Explore the Types of Home Designs We Offer
Read more: Explore the Types of Home Designs We OfferIf you’ve ever visited our website or toured one of our communities, you’re probably aware that we offer a wide assortment of floor plans to suit a variety of lifestyles and price points. But, how familiar are you with our special home collections? Read on to learn more about these exciting product categories and determine…
-
Infographic: What Homebuyers Need on Closing Day
Read more: Infographic: What Homebuyers Need on Closing DayWhether you’re a first-time homebuyer or a repeat buyer who’s a little fuzzy on closing day details, this infographic could help you prepare for a smoother experience when the big day arrives.
-
The Moonstone: Two-story Versatility and Style
Read more: The Moonstone: Two-story Versatility and StyleFrom its seamless entertaining areas to its lavish primary suite, the Moonstone is a must-see! As part of our popular Seasons™ Collection, this home was designed to maximize space and reflect the style, comfort and versatility today’s homebuyers are seeking. Ready to fall in love with this two-story floor plan? Keep reading to learn more…

