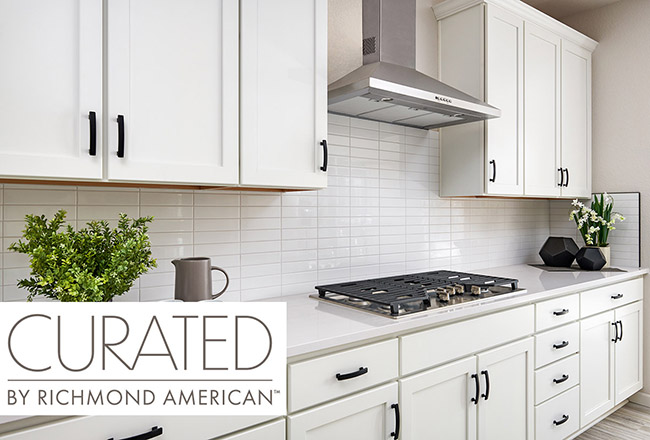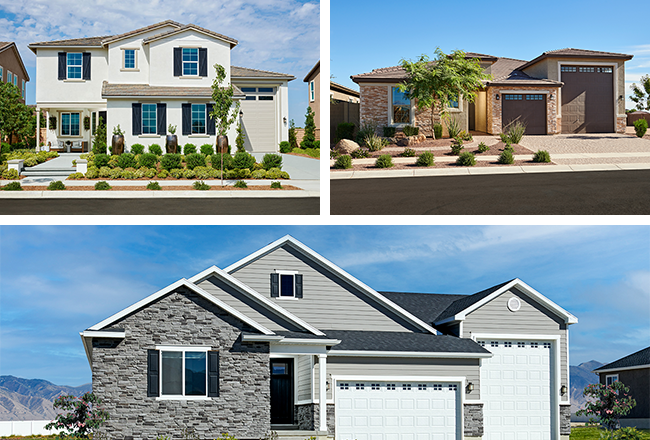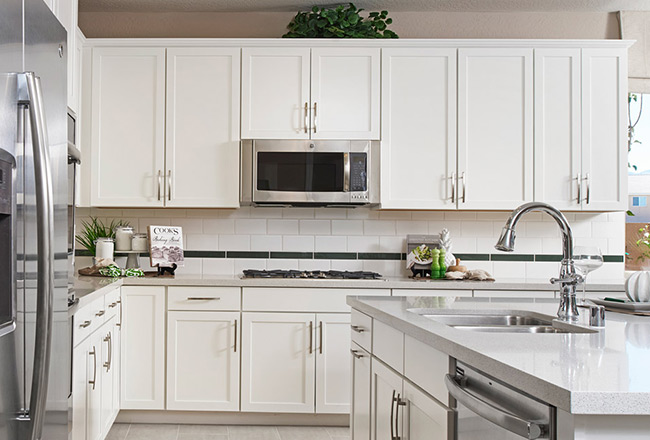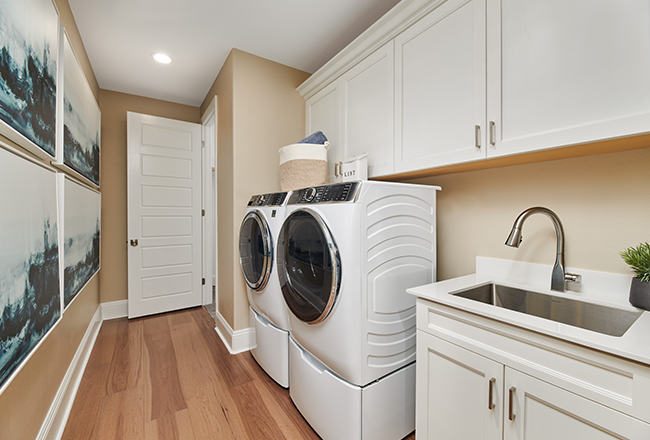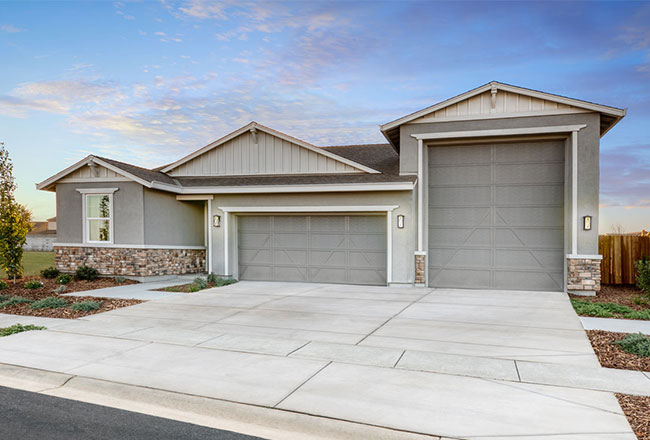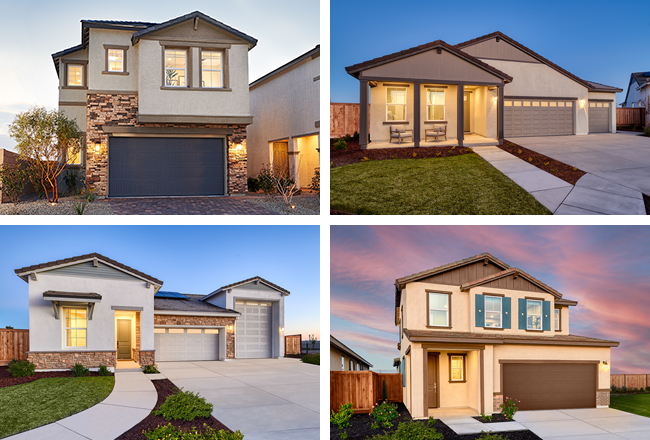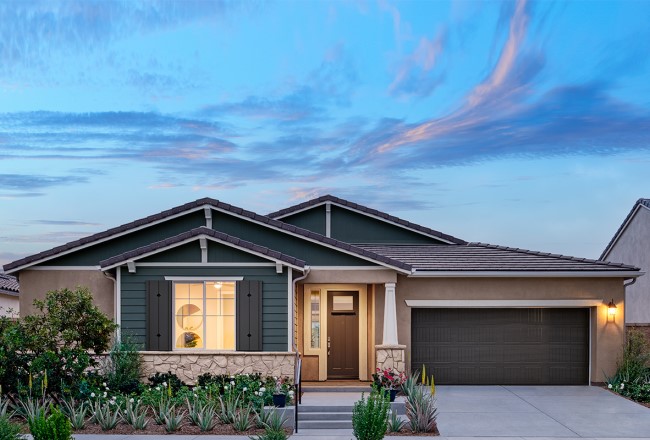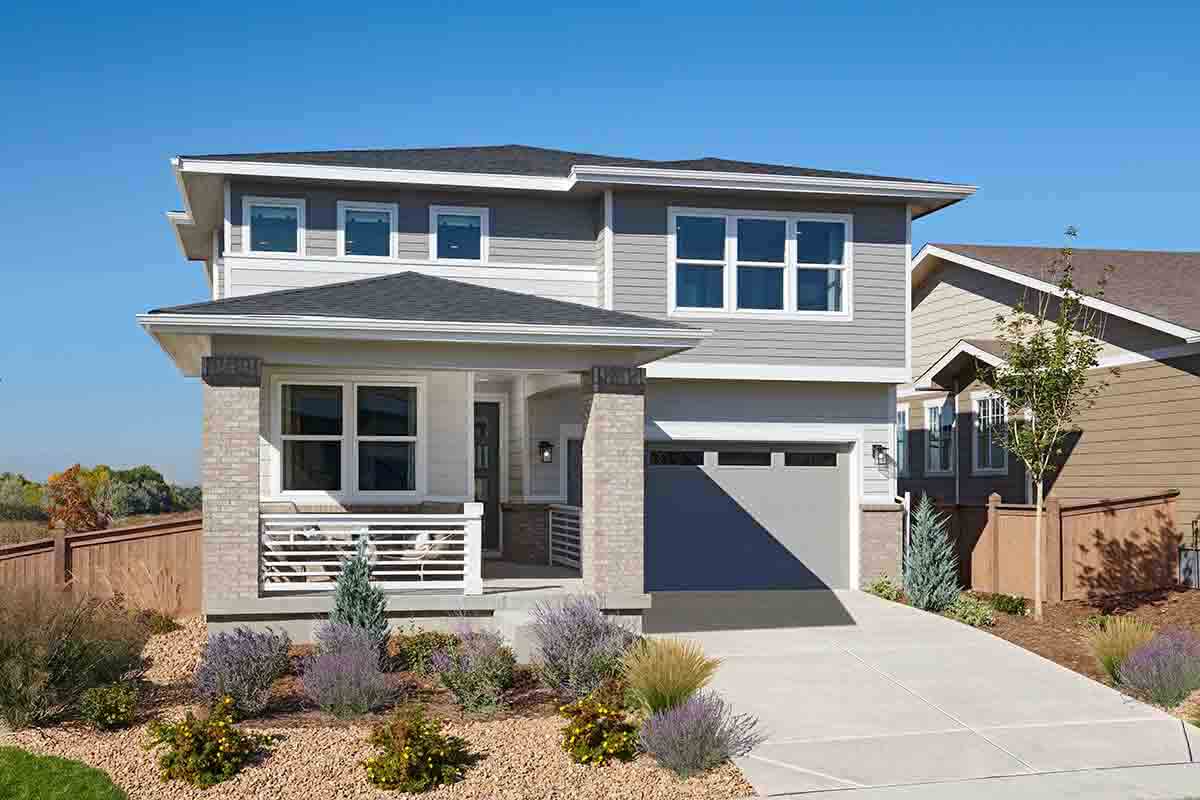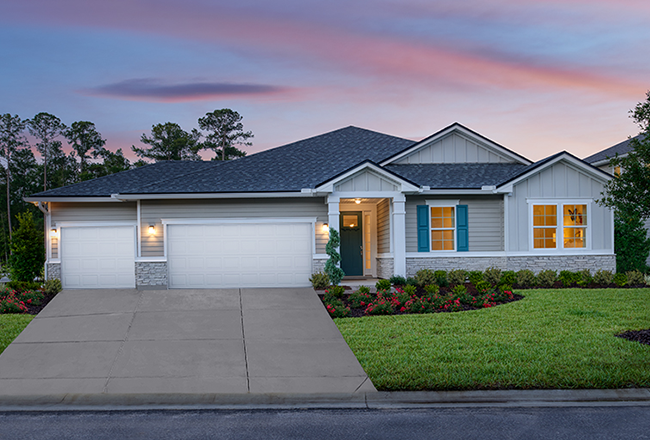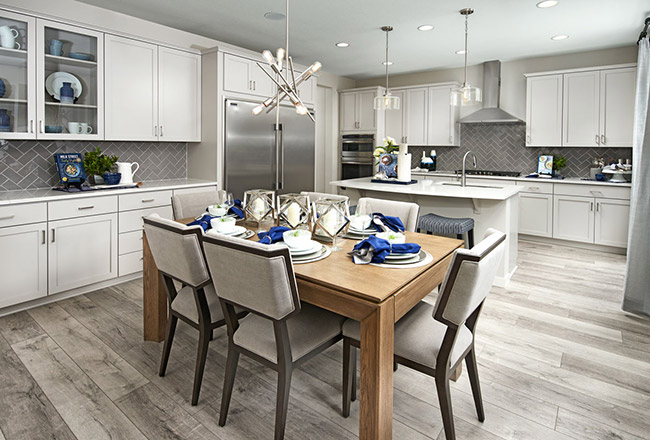Category: Buying a home
House hunting? From assessing floor plan needs to touring model homes, we have the expertise to guide you through your journey to homeownership.
-
Kitchen and Bath Design in Our Curated Homes
Read more: Kitchen and Bath Design in Our Curated HomesAt Richmond American, we take home design very seriously and our curated homes are no exception. Our team of professional designers thoughtfully selects every detail in our quick move-in homes—from paint color to flooring, and everything in between. When curating their selections, our in-house team carefully considers many factors and aims to effectively balance current…
-
Paired Homes You May Have Missed
Read more: Paired Homes You May Have MissedYou might have heard of our Urban Collection™ homes, but did you know those are not the only kind of paired homes we build? In select communities across the country, you may find paired-home versions of some of our popular Seasons™ Collection plans. Learn more about them!
-
New Home Construction Steps at Richmond American
Read more: New Home Construction Steps at Richmond AmericanJust like different builders offer different floor plans and home options, no two homebuilders follow the same new home construction steps. Here’s what you can expect from your initial house hunt through closing (and beyond!) when you build a brand-new home from the ground up with Richmond American. Read more.
-
Stop Paying for Off-site RV Storage
Read more: Stop Paying for Off-site RV StorageDid you make a PROs and CONs list before you decided to buy a big recreational vehicle? Whether it was a camper, boat, ATV or jet ski, it’s a safe bet that this question crossed your mind: What am I going to do with it when I’m not using it? We have an answer for…
-
From the FAQ File: Interior Paint Colors, Appliances & Faucets
Read more: From the FAQ File: Interior Paint Colors, Appliances & FaucetsCurious about what goes into a Richmond American home? You’re not alone! Here are answers to some of our most frequently asked questions. In the future, we’ll post more questions and answers under the FAQ tag. Q: What brand of appliances does Richmond American use? A: GE is our national appliance vendor of choice. Contact…
-
Get Creative in the Laundry Room!
Read more: Get Creative in the Laundry Room!Make laundry less of a chore with some creative improvements to the laundry room. These ideas may help you maximize the usability (and joy!) you can wring from this under-appreciated space.
-
Discover the Inspired Bronze Plan
Read more: Discover the Inspired Bronze PlanBoasting abundant storage space and a dynamic open layout, the beautiful Bronze plan is a must-see for house hunters seeking a thoughtfully designed, single-story home. Learn about the many features and options that make it such a popular pick among today’s homebuyers (including its attached RV garage!). Read more.
-
Considering a Quick Move-in/Inventory Home? We Have a Guide for You!
Read more: Considering a Quick Move-in/Inventory Home? We Have a Guide for You!Homes that are under construction and available to close on a shorter timeline go by many names—move-in ready, spec and inventory home being a few of them—but we prefer to call them quick move-in homes. Regardless of the moniker, these homes can be excellent options for homebuyers looking to move sooner rather than later. If…
-
What Do New Homes Include?
Read more: What Do New Homes Include?Buying a new home is an exciting purchase! But do you know what’s included? It’s common for buyers to confuse a to-be-built “new construction home” with a “custom home.” However, there are distinct differences between the two that every informed buyer should know.
-
Get to Know the ENERGY STAR® and Indoor airPLUS Programs
Read more: Get to Know the ENERGY STAR® and Indoor airPLUS ProgramsHere at the Richmond American companies, we are committed not only to building quality homes for our customers, but also to promoting sustainability in our building processes. We’ve furthered this commitment by offering the ENERGY STAR® and Indoor airPLUS programs at many of our communities nationwide to help promote a safer, healthier and more energy…
-
Featured Floor Plan: The Daniel
Read more: Featured Floor Plan: The DanielSearching for a new, single-story home with ample space for relaxing, entertaining and working, plus hundreds of exciting design options? Add the impressive Daniel plan to the top of your list! Read on to learn why it’s such a popular pick among today’s homebuyers!
-
Understanding HERS® Scores
Read more: Understanding HERS® ScoresAre you looking for new home that’s comfortable, safe and energy efficient? The Home Energy Rating System (HERS®) Index, created by the Residential Energy Services Network (RESNET®), is a great way to find a home that checks each of those boxes. The HERS® Index is the industry standard for rating home energy efficiency and provides…
