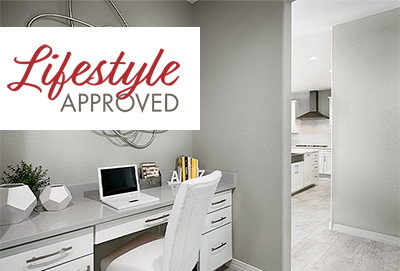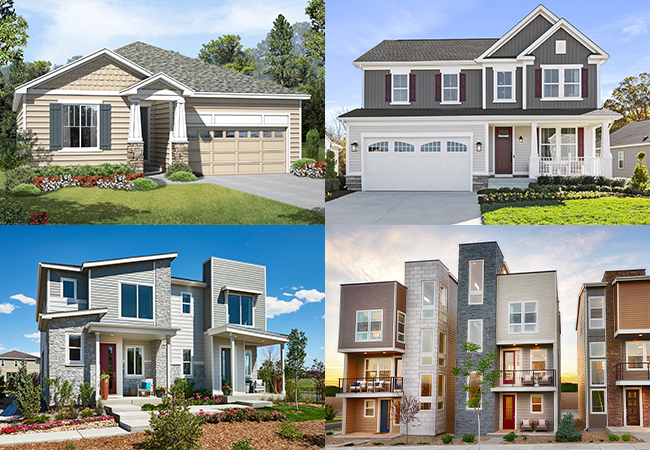When it comes to open concept floor plans with thoughtfully designed living space, it’s tough to beat Richmond American’s Hemingway plan. Consistently among our top-selling floor plans, the Hemingway offers an appealing blend of privacy and entertainment space that makes it a hit among buyers from a variety of different lifestyles.
Keep reading to find out why the Hemingway is among our most popular open concept floor plans!
Typical specs:
- 4 to 7 bedrooms
- 2.5 to 4.5 baths
- Approx. 2,490 to 3,390 sq. ft.
- 2- to 3-car garage
Dynamically integrated living space
The main level of the Hemingway offers seamless transition from the well-appointed kitchen to the spacious great room to the open dining area, allowing you to move from one room to the next with ease and add a dimension of convenience to hosting guests. Select homes also offer a covered patio off of the kitchen/dining area, allowing you to extend the party outdoors. Additionally, gourmet kitchens are available in certain markets.
Versatile rooms to fit your lifestyle
In addition to its four standard bedrooms, the Hemingway offers a room on each level that provides opportunities for amplifying the plan’s privacy or adding to its entertainment space. A main-level room will be built either as an adaptable flex room or a quiet study while a designated upstairs area will either be constructed as an airy loft or an additional bedroom.
Impressive primary suite & bathroom
Occupying a secluded section of the plan’s second level, the Hemingway’s lavish primary suite offers an expansive walk-in closet and ample space for the bedroom furnishings that best suit your personal style. You’ll also appreciate a private attached bathroom, a selection of which will boast deluxe features.
Finished basements
Certain markets carrying the Hemingway plan will offer finished basements. These basements may feature an expansive rec room as well as additional bedrooms, storage space and a full bathroom. A wet bar may also be included in select finished basements, adding dozens of possibilities for how to utilize this space!
Quick move-in options & designer details
On a tight timeline? Good news! Several Hemingway listings are available as quick move-in homes. Our team of in-house designers has carefully selected fixtures and finishes to provide buyers with a brand-new home ready to be filled with furnishings and art.
Interested in exploring some additional open concept floor plans? Call 888.799.8322 or visit RichmondAmerican.com to learn more about our inspired home collections and communities near you.
The Hemingway is currently offered in 11 states.
Square footage is approximate. Closing dates are subject to change and cannot be guaranteed. Homebuyers may be limited in the structural changes, options and upgrades which can be made to homes.
What makes our floor plans Lifestyle Approved?
Our architects put a lot of thought into designing homes that fit the way homebuyers live today. Learn more about our in-demand features and options.




