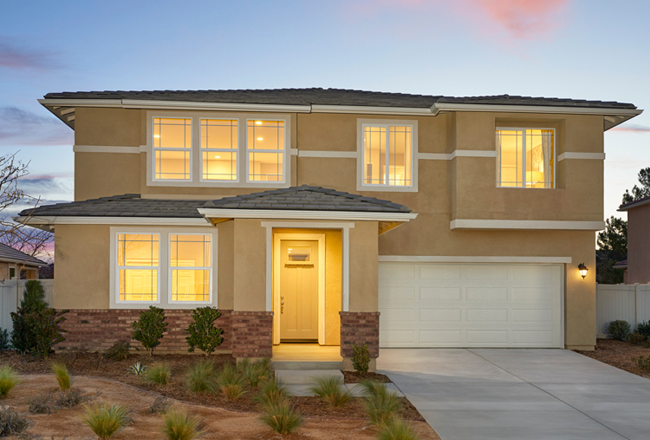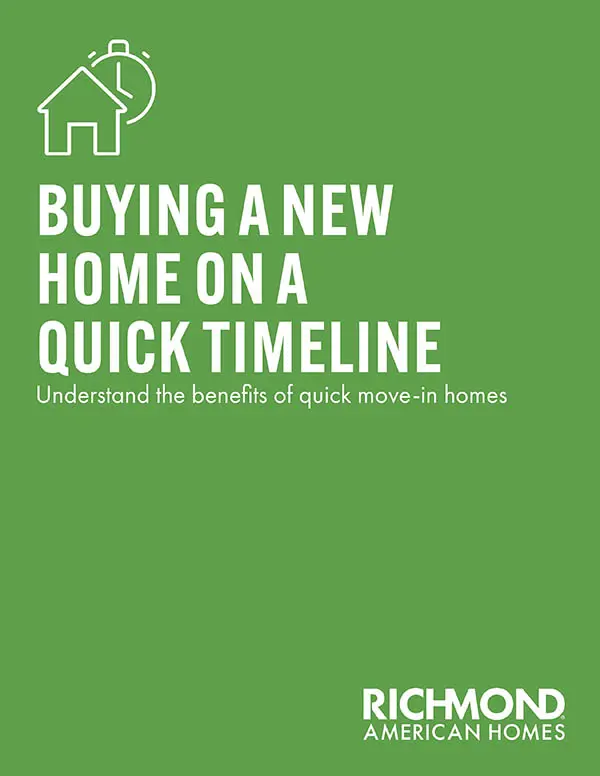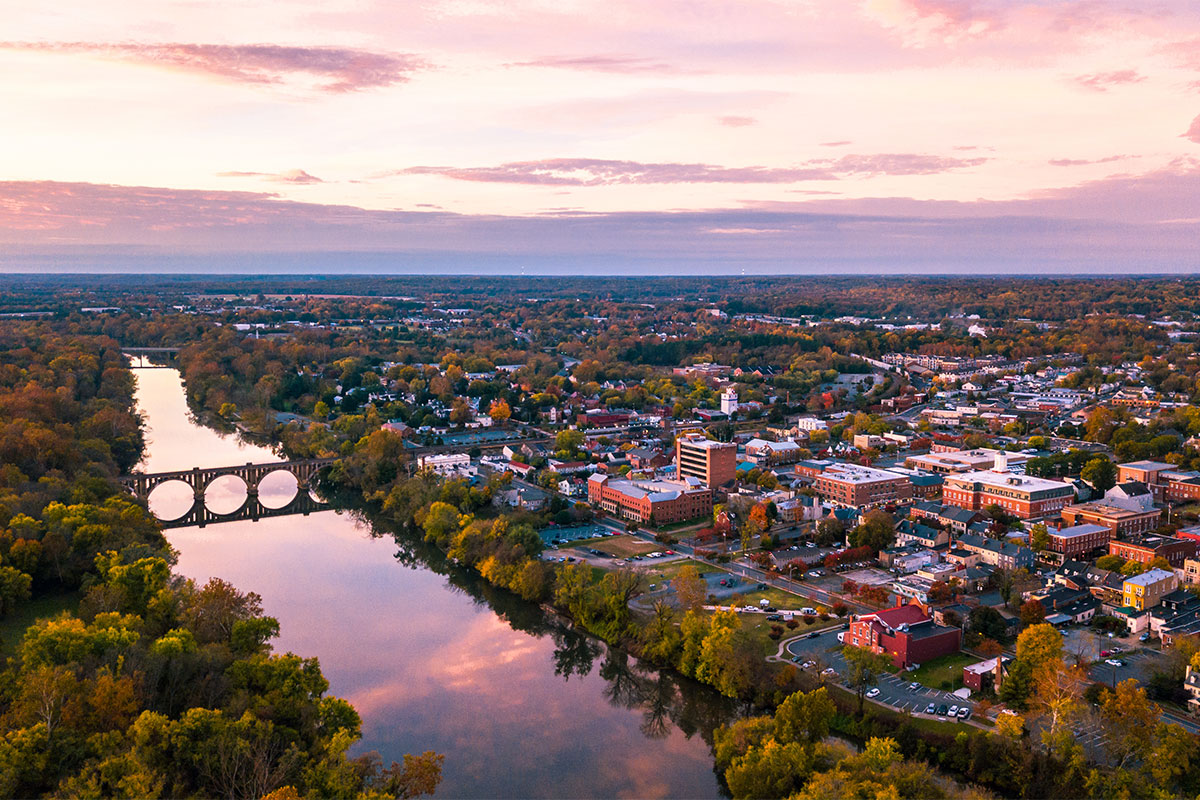Searching for a new home in the Inland Empire? We don’t blame you! In addition to spectacular scenery (think tranquil lakes and majestic mountains), the region boasts a blend of small-town charm, attractive housing options and desirable amenities, including shops, restaurants, gardens, parks, museums, theaters and more.
There are many floor plans to choose from in Riverside County, California, but the Tourmaline is a popular pick among area homebuyers. Here’s a glimpse of some of the fabulous features you’ll find in this inviting Seasons™ Collection home.
Typical Tourmaline specs:
- 3 to 5 bedrooms
- 2.5 to 3 baths
- Approx. 2,650 to 2,680 sq. ft.
- 2- to 3-car garage
Floor plan highlights:
Versatile flex space
We recognize that flexibility is key for today’s homebuyers, and the Tourmaline plan was designed with your convenience in mind. It offers a large “flex room” that can be used as a home office, home gym, craft room, game room, playroom and more. The beauty of the flex room is that it can evolve along with your family’s changing needs.
Open entertaining areas
If you’re seeking ample space for entertaining, the Tourmaline fits the bill! The main floor of the must-see plan offers a spacious great room (that may include a fireplace), an open dining room and a well-appointed kitchen, complete with a center island and generous walk-in pantry. But that’s not all! Center-meet doors in the kitchen (and dining area at some communities) lead to a covered patio and/or backyard, so you can take the party outside year-round, given Riverside’s moderate temperatures.
Multi-purpose loft
The Tourmaline also features a large loft, which can be optioned as a fourth bedroom for added versatility. Much like the plan’s flex room, this space can serve a variety of purposes—from a lounging spot to a homework station to an impromptu dance floor for the kids!
Elegant primary suite
A primary suite is at the top of many new home wish lists, and the Tourmaline plan doesn’t disappoint. In addition to a spacious bedroom, which may feature two added windows for even more natural light, it boasts an attached bathroom with double sinks and a shower and an immense walk-in closet. Did we mention that the suite is located directly across from the loft—instead of the bedrooms—so you’ll be able to enjoy extra privacy?
It’s all in the designer details…
We’ve always been known for our thoughtful design elements and style, and the Tourmaline plan is no exception. Our team of in-house designers has carefully selected fixtures and finishes to provide buyers with a brand-new home ready to be filled with furnishings and art. Learn more about our home design process.
Think the Tourmaline is the perfect floor plan for you? See where it’s available in Riverside County. You can also find this beautiful home in Arizona.
Is it possible to buy new construction and move soon?
Our free guide walks you through the process of buying a quick move-in home. You may not want to wait to watch a home be built when you have this option.
Check out these additional homebuying resources:
- Finding A Neighborhood That Is Dog Friendly
- Buying A Home? Community Amenities Matter!
- Building Your Dream Home: How To Choose A Homesite
- 7 Signs You’re Ready To Buy A New Home Now
Call 888.799.8322 or visit RichmondAmerican.com for more information on the Tourmaline and other fabulous floor plans in your area.





