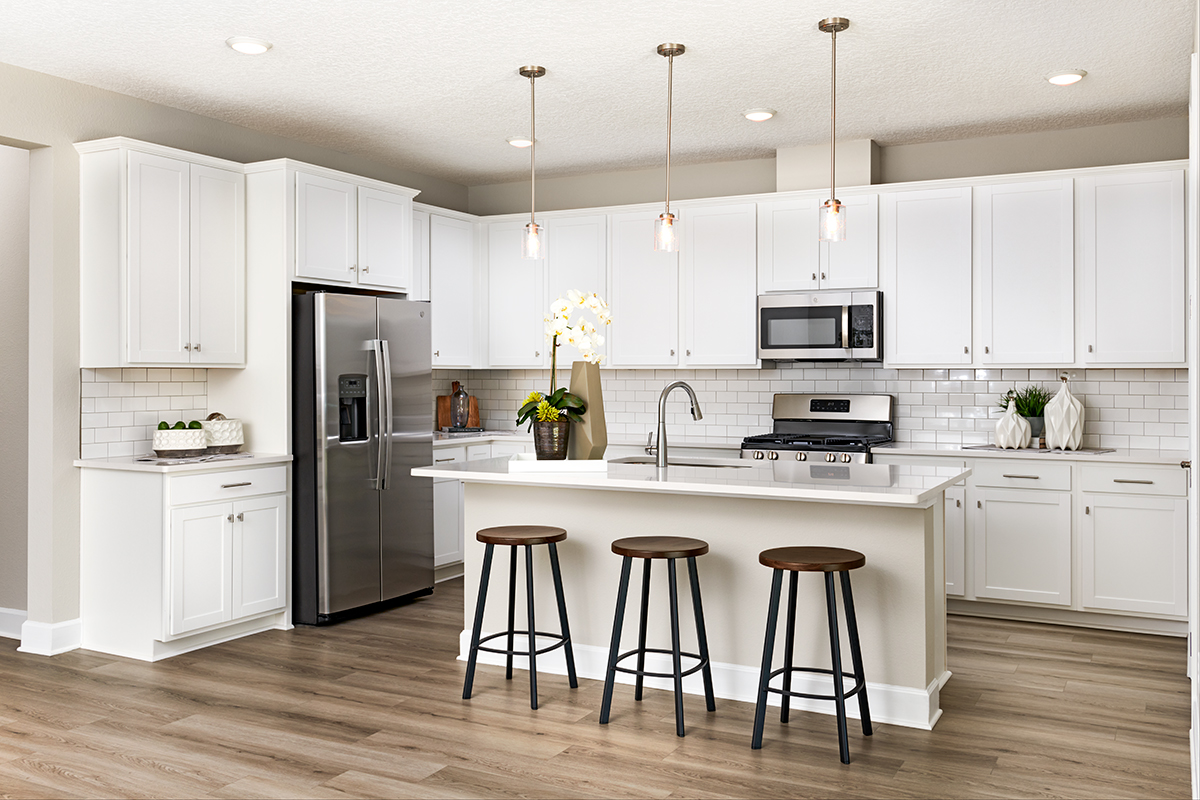Curated design finishes
If you want professionally designed interiors, we’ve got the answer! Even better, our curated homes are available on a quicker timeline—and may even be ready for move-in. Our team of in-house designers coordinates beautifully color-matched fixtures and finishes to create a living space that says ‘wow!’
Get the design details





