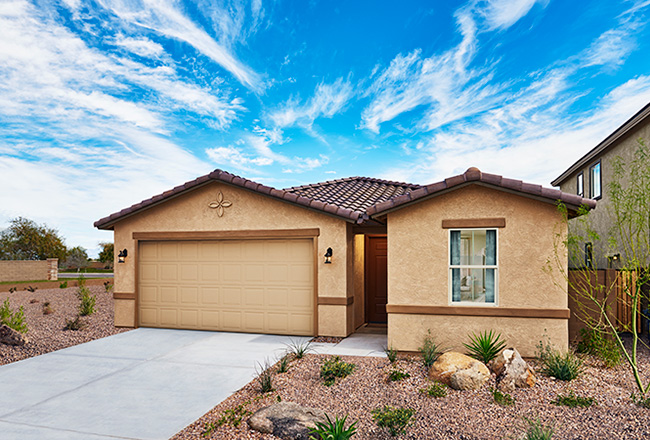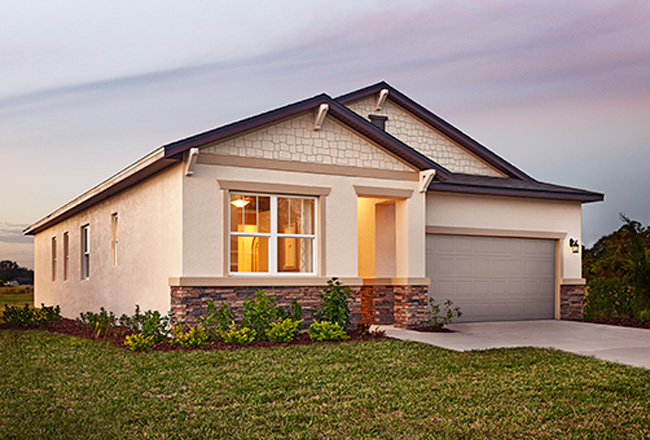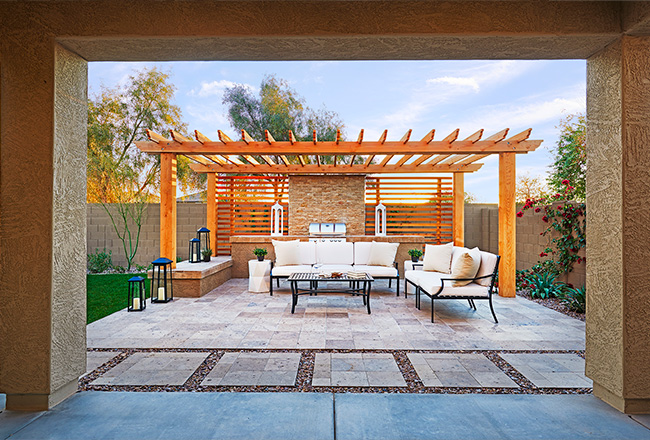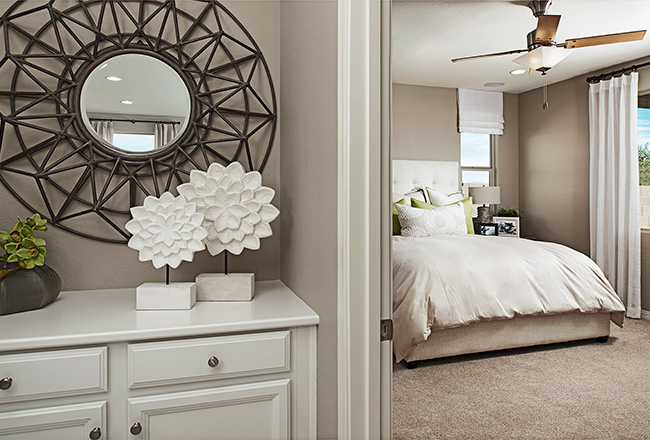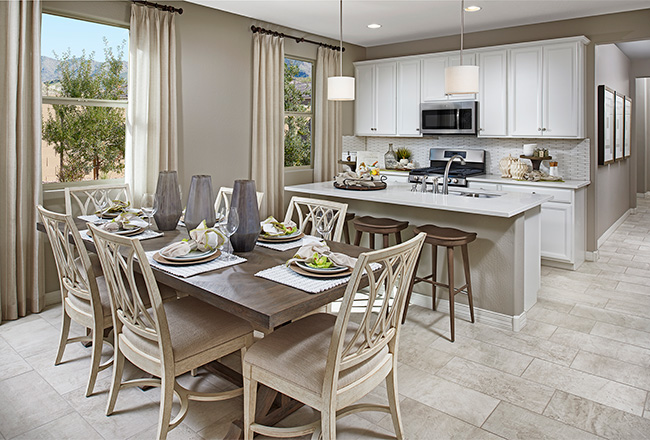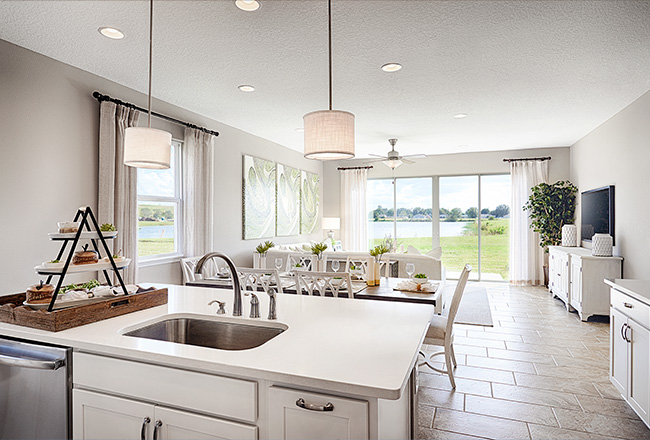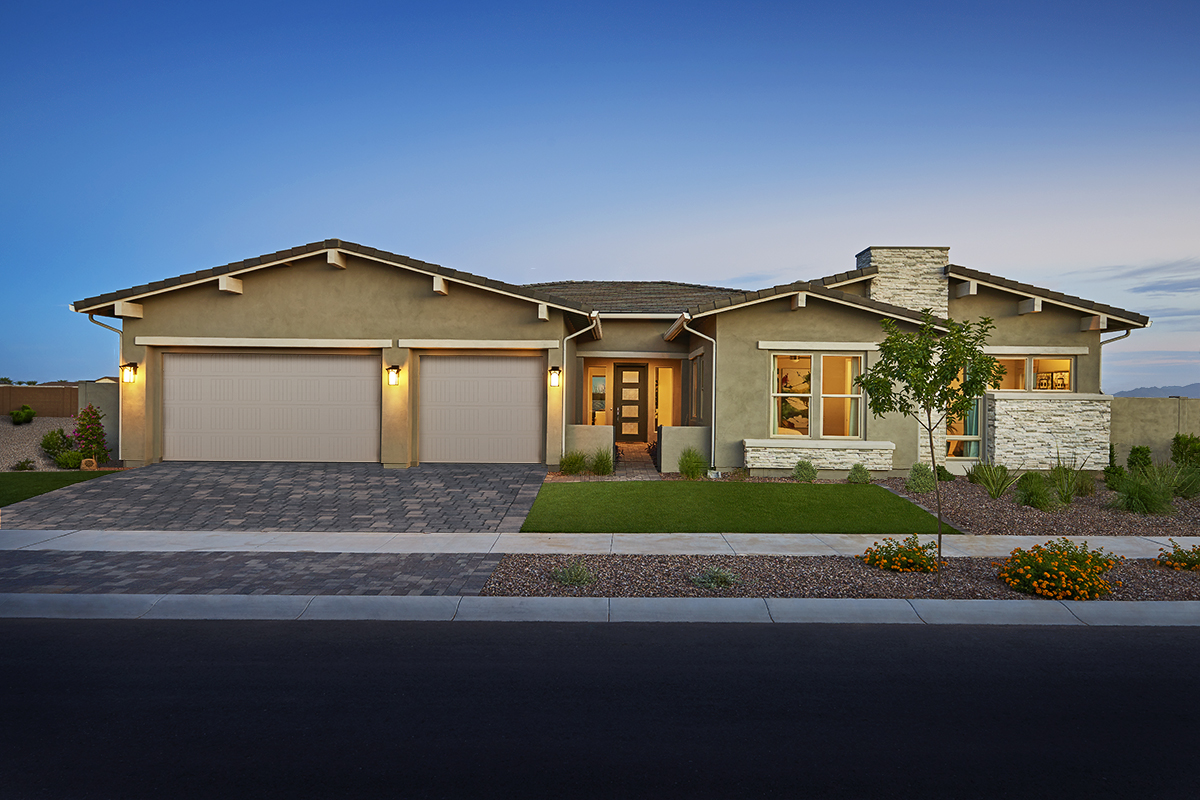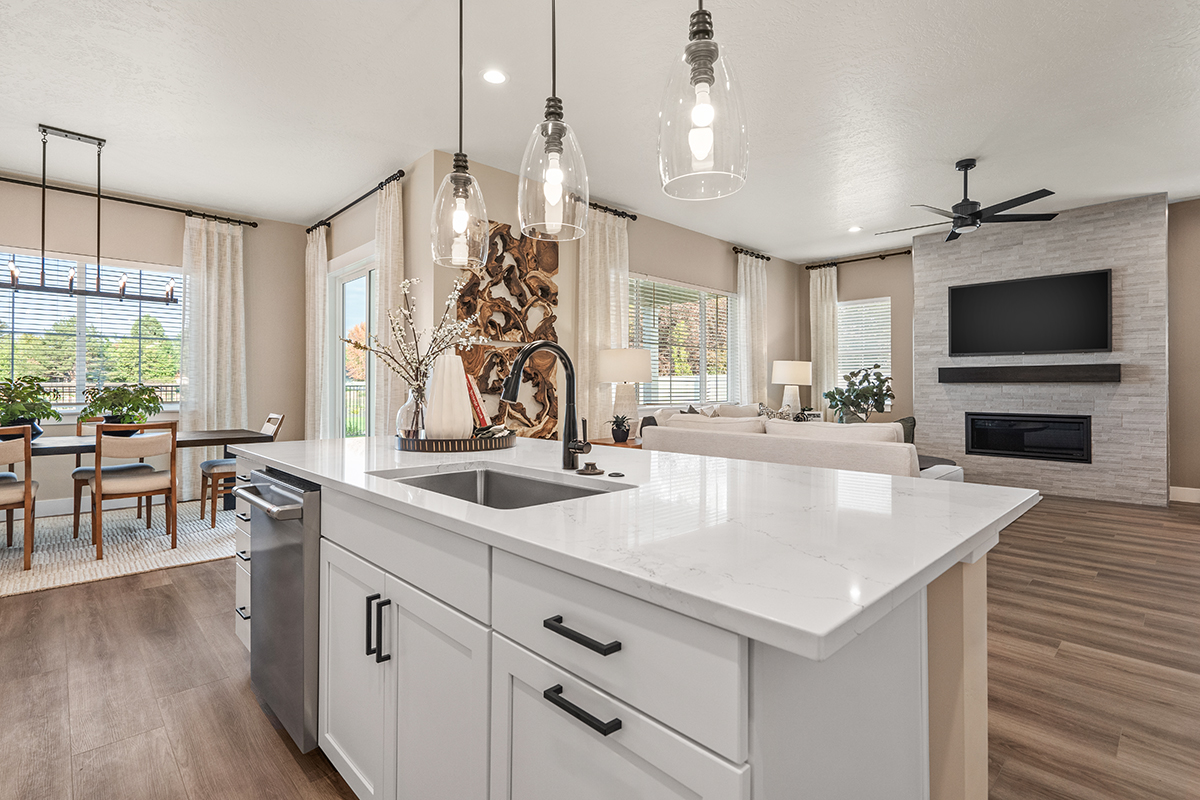Part of our sought-after Seasons™ Collection, the ranch-style Peridot plan offers the thoughtful layout, designer details and abundant personalization options your clients are seeking—at an amazing price point!
Currently available in Arizona, California, Colorado and Florida, the single-story stunner will immediately capture your buyers’ attention with its charming covered front entry or porch (elevation options vary by community). But it’s what’s on the inside—convenient mud and laundry rooms, an open entertaining area composed of an inviting great room, dining room and kitchen, and a lavish master suite with an oversized walk-in closet and private bath—that will truly separate this home from other contenders.
Depending on location, the Peridot plan may offer:
- 3 to 4 bedrooms
- 2 bathrooms
- Approx. 1,600 – 1,850 sq. ft.
- 2- to 3-car garage
- Incredible included features, like a large kitchen island, walk-in pantry and convenient crawl space
- Exciting options, such as a private study and relaxing covered patio
Peridot model home gallery:
In case you missed it!
A few more ranch plans your clients might love:
