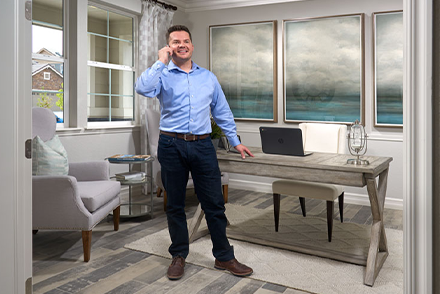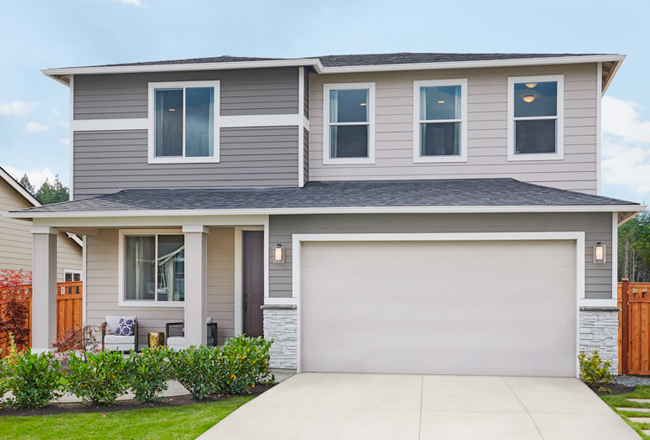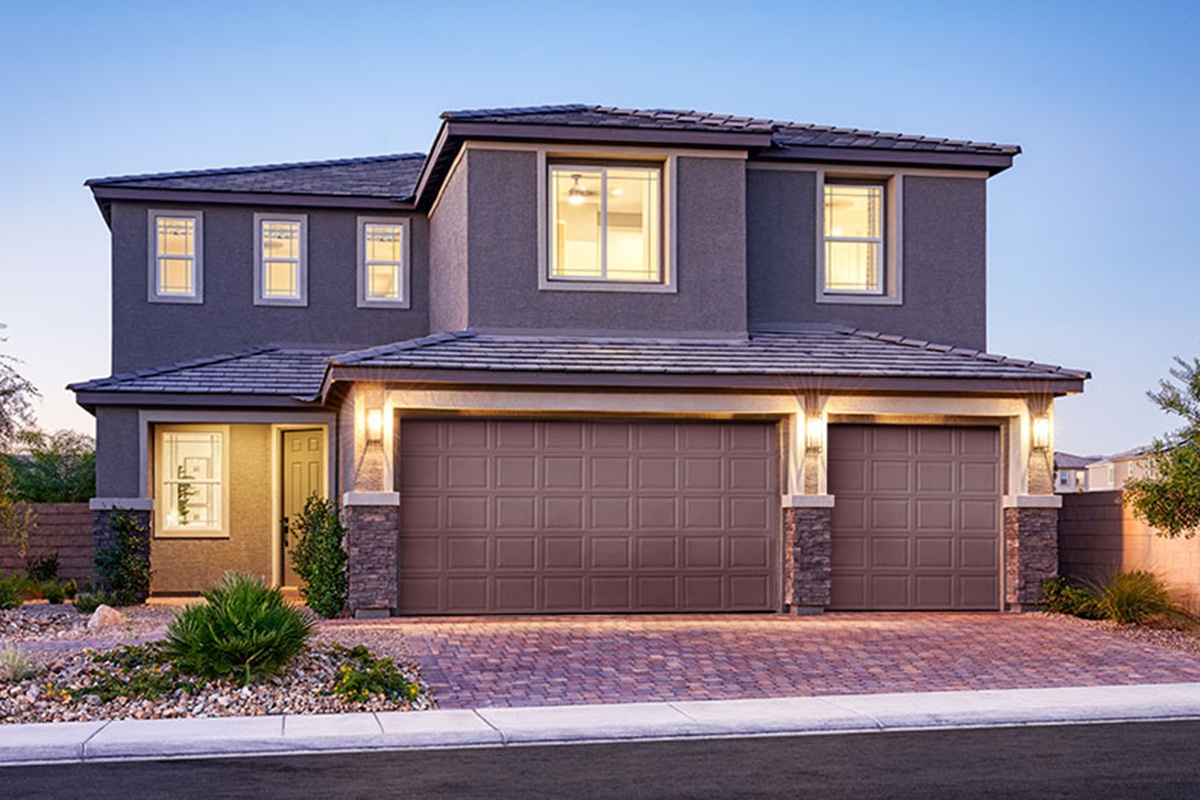Whether it’s enjoying a family movie night or entertaining guests, the popular Lapis plan boasts an open layout that is perfect for any occasion. Part of our distinctive Seasons™ Collection, this two-story floor plan offers designer details and personalization options that appeal to a wide variety of homebuyers. Let us share what makes the Lapis a must-see for your clients!
Typical specs
- 3 to 4 bedrooms
- 2.5 bathrooms
- Approx. 2,170 to 2,250 sq. ft.
- 2 to 3-car garage
Abundance of closet space
Clients with crammed closets will love the Lapis plan. The lavish owner’s suite and two secondary bedrooms each come with a walk-in closet, perfect for keeping family and guests organized! Buyers need an extra sleeping space for guests? The Lapis’ loft can be conveniently optioned as a fourth bedroom.
Well-appointed kitchen
Boasting a wide island as useful for a mid-day snack as it is for enjoying a cup of coffee in the morning, the Lapis’ inviting kitchen offers space for entertaining while your clients keep the refreshments flowing. A roomy walk-in pantry adds to the kitchen’s appeal, as do options for gourmet kitchen features.
Versatile spaces
Like several other popular Richmond American floor plans, the Lapis includes a large main-level flex room and an upstairs loft. These bonus spaces can serve as a playroom, study, home gym or whatever else fits your clients’ lifestyles.
Plenty of bathrooms
The well-appointed Lapis plan includes two full bathrooms and a convenient main-level powder room, great for guests! One of the full baths is adjacent to the owner’s suite and can be optioned with double sinks and a linen cabinet for additional storage. The other full bath, which offers an optional shower and double sinks, is centrally located on the second floor.
Personalization possibilities
Many of today’s homebuyers are eager to have a say in the design of their homes, creating a personalized layout that supports and enhances their lifestyle. The Lapis plan simplifies the process, with options including a great room fireplace and quiet study.
In addition to these unique options, every client that builds a Richmond American home from the ground up can choose from a wide selection of lighting, flooring, hardware and more. Homebuyers receive a complimentary consultation at one of our Home Gallery™ locations, where a professional designer walks them through color studios that are expertly coordinated to create cohesive style.
Where can clients find the Lapis?
The Lapis is currently offered in six states.
Want to preview the popular Lapis plan for your clients?
Schedule an appointment today!

View more floor plan video tours here.




