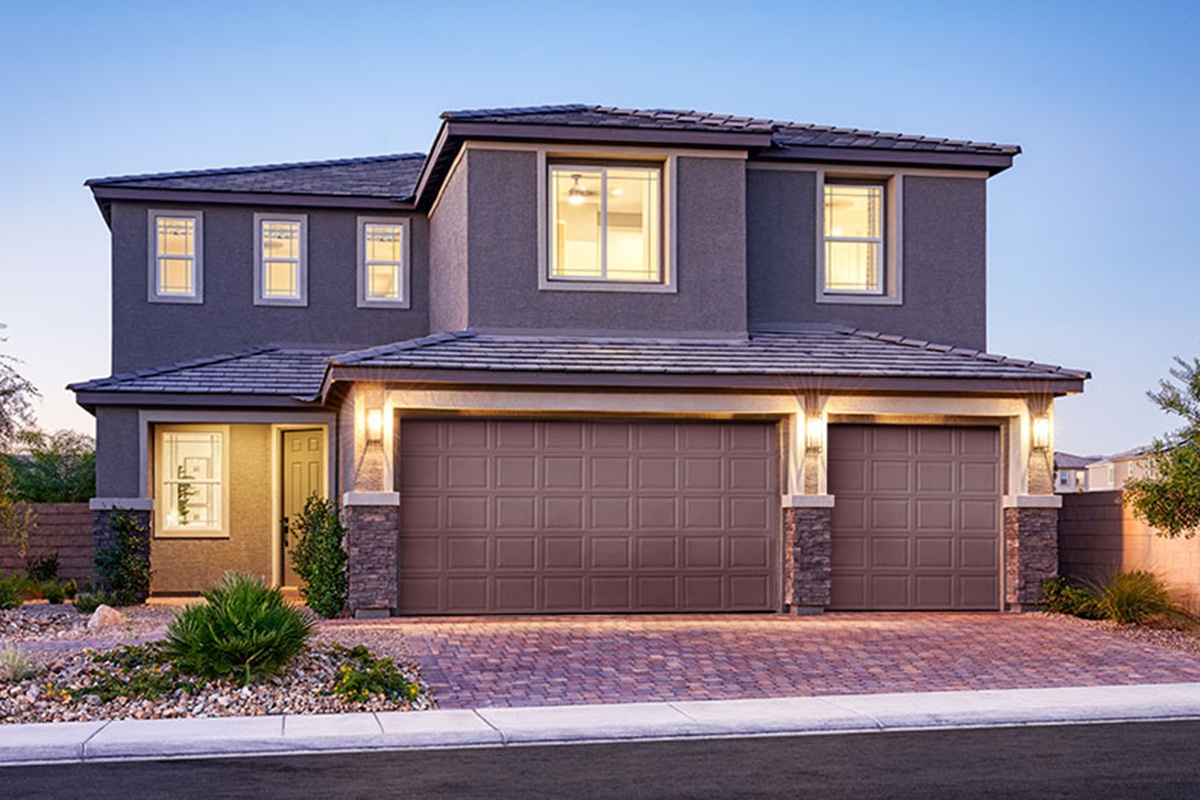If your clients own an RV or boat, they may be paying for offsite storage. But our UltraGarage® plans offer a more convenient and economical solution—attached, extra-tall garage bays designed to house a range of vehicles, from boats and RVs to ATVs, snowmobiles, jet skis and other toys. Your buyers will be able to rest easy knowing that their vehicles are securely stored at home, and they may even opt to apply the money they’re saving on storage fees toward their mortgages!
Even if your clients don’t own an oversized vehicle, the added space can serve as a workshop, home gym, extra storage or a place to park their future boat or RV. And did we mention that all our UltraGarage® plans still include at least two traditional garage bays, so your clients will have plenty of space to park their everyday vehicles?
While we offer an attractive array of RV garage plans at many communities across the country, the Copper, Bronze, Pewter and Zinc are among our most popular. As part of our sought-after Seasons™ Collection, these plans have a more accessible price point that might appeal to buyers who are looking to spend less on housing and more on their travels.
Here’s a sneak peek at these beautiful yet practical plans:
The Copper plan
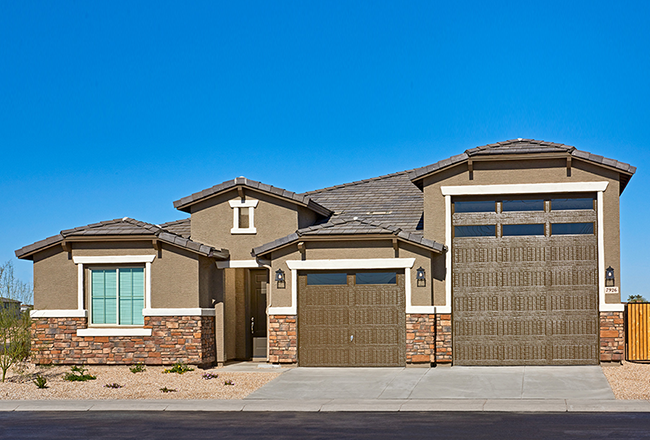
Typical specs:
- 3 to 4 bedrooms
- 2 to 4 bathrooms
- Approx. 1,910 to 1,960 sq. ft.
The Bronze plan
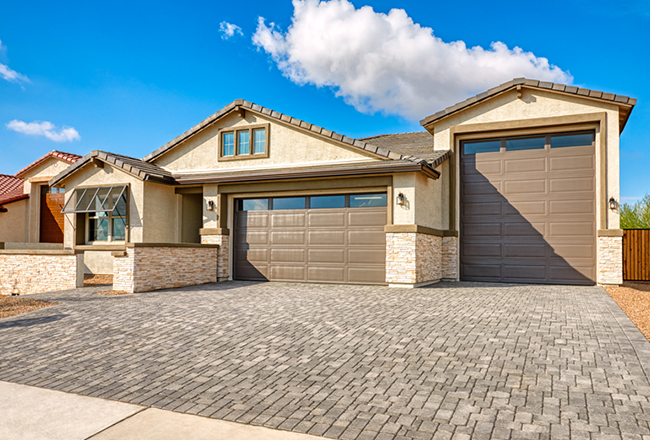
Typical specs:
- 3 bedrooms
- 2 bathrooms
- Approx. 1,690 to 1,730 sq. ft.
The Pewter plan
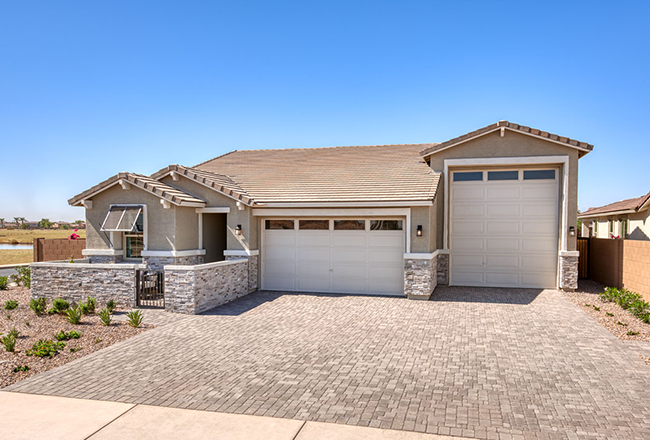
Typical specs:
- 2 to 3 bedrooms
- 2 bathrooms
- Approx. 1,820 to 1,850 sq. ft.
The Zinc plan
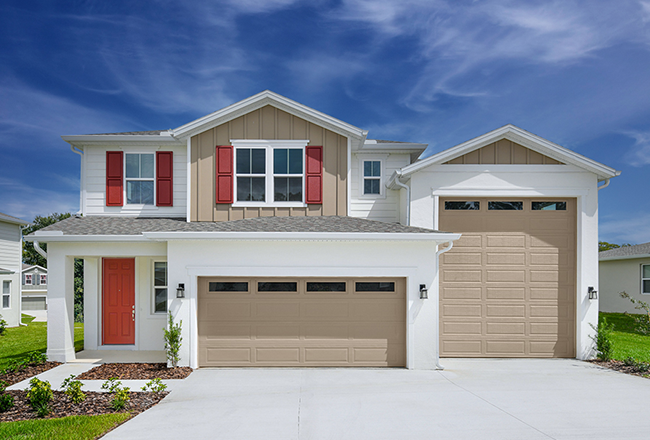
Typical specs:
- Two stories
- 4 to 5 bedrooms
- 2.5 to 3.5 bathrooms
- Approx. 2,110 to 2,380 sq. ft.
Each of these must-see floor plans offers a spacious great room, a thoughtfully designed kitchen with a center island and a walk-in pantry, an elegant primary suite with a private bathroom and, of course, an attached RV garage.
Depending on the plan and the build status of the home, your clients may be able to select interior finishes and fixtures, as well as handy RV garage options like an RV cleanout, finished and insulated walls, air conditioning, a rear door and more!
To help narrow down communities that offer RV garage plans on our site:
- Go to RichmondAmerican.com and click on “Search new homes” in the top left-hand corner of your screen.
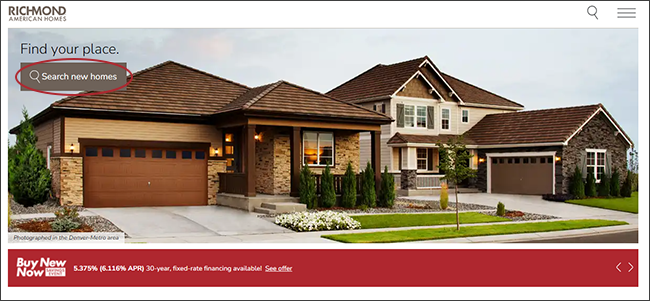
- Next, choose your region in the pop-up box.
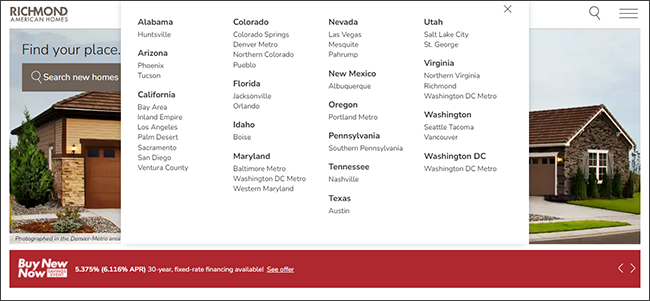
- Then add your minimum must-haves and click on “Communities.”
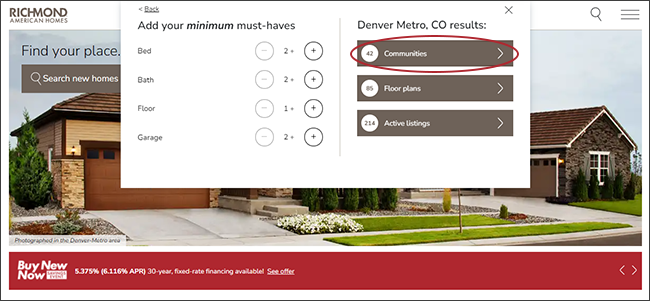
- Lastly, click on “Filter results,” check the box next to “RV Garage” under Community Features and click on “Apply filters” to generate your community list.
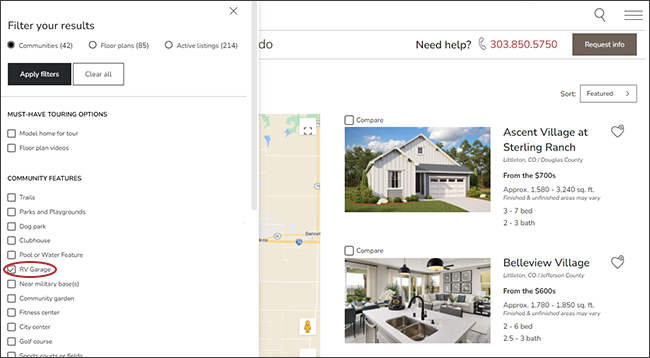
You can also search below for communities with RV garages in your area.
Want to learn more about these & other fabulous floor plans?
Our local home pros can help you find fulfill your clients’ wish lists!

You may also be interested in:

