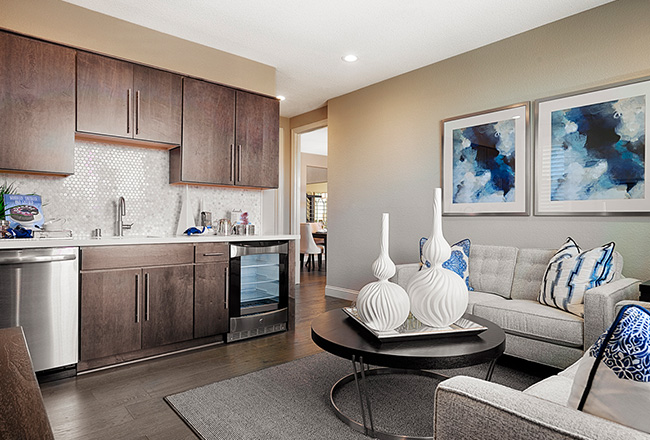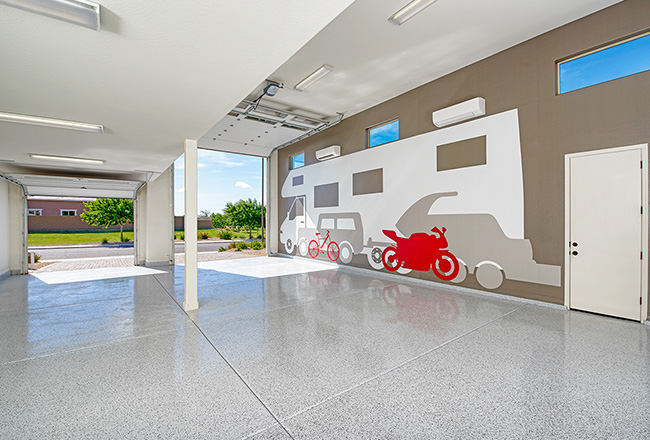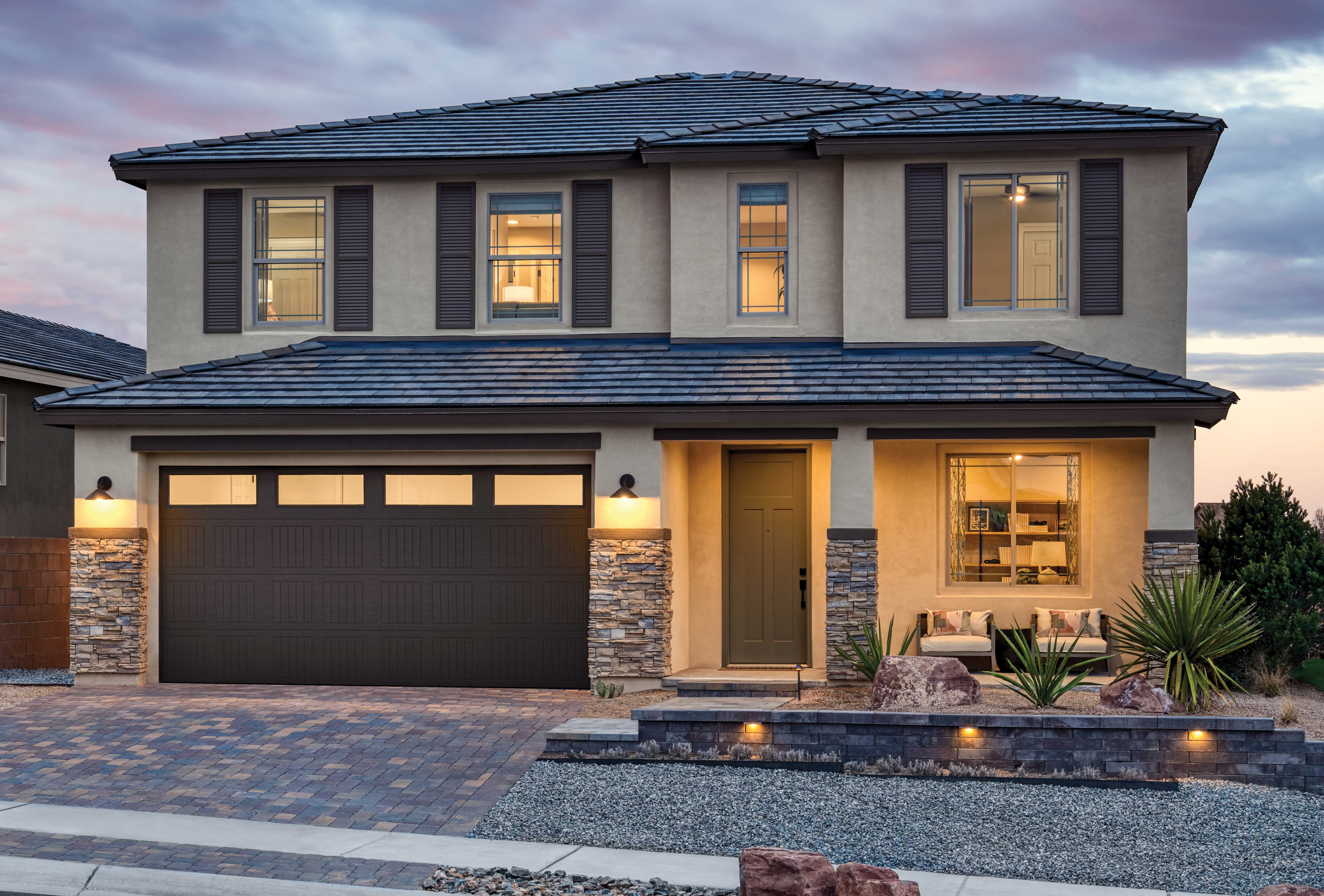If you’re familiar with Richmond American Homes, you probably know we build a wide assortment of floor plans to suit a variety of lifestyles and price points. But, how much do you know about our special home collections? Skim the list below to find out about these exciting product categories, and which ones might appeal to your clients!
Seasons™ Collection
Available at select communities in several states.
Selling points…
- Accessible pricing; low monthly payments
- Floor plan variety (typically 5+ plans at a community, ranch and two-story)
- In-demand home options available per plan—tech centers, covered patios, open entertaining spaces, 9′ main-floor ceilings
- Approx. 1,250 to 3,050 sq. ft.; 2 to 6 bedrooms
Appeals to…
- First-time homebuyers with dream-home wish lists
- Next-time buyers who want to downsize without downgrading
- Suburban buyers who need access to employment centers
Selling these homes? Check out these articles and this video playlist on our YouTube channel!
Urban Collection™
Paired homes available in select communities.
Selling points…
- Accessible pricing; low monthly payments
- Low-maintenance exterior/homesite
- Designer-selected finishes and great curb appeal
- No shared walls; space between for added privacy
- Approx. 1,260 to 2,080 sq. ft.; 2 to 3 bedrooms
Appeals to…
- Buyers leaving apartments or other rentals and entering homeownership
- First-time homebuyers who want to personalize
Interested? Read more about these paired homes!
Cityscape™ Collection
See where you can find these homes!
Selling points…
- Typically built in infill locations near shopping and entertainment
- Low-maintenance exterior/homesite
- Three-story vertical living with rooftop decks and main-floor balconies
- Timeless finishes and impressive curb appeal
- Approx. 1,710 to 1,800 sq. ft.; 2 to 3 bedrooms
Appeals to…
- Buyers seeking a more urban lifestyle with access to entertainment and employment
- A range of consumer groups that appreciate contemporary design
Want to see more? View the Soho and Greenwich video tours!
Modern Living™ Suites
Available across multiple home collections, these independent living suites have a lot to offer. See where we’re building homes with this feature!

Selling points…
- A second main-floor primary suite which may include a kitchenette, living room, separate laundry and private entry
- Beautifully designed exteriors that complement other homes in the neighborhood
- Spacious shared living areas for the household
- Up to 5 bedrooms; up to approx. 4,000 sq. ft.
Appeals to…
- Buyers with live-in parents or grown children, frequent out-of-town-guests or other housemates who value the independence of separate living quarters
You may also be interested in this article! Multi-generational Homes for Today’s Homebuyers
The UltraGarage®
While not really its own collection (the UltraGarage® can be found on Seasons™ homes, for example), we thought it was worth mentioning this exciting new feature, available at select communities in several states. Learn more about it and find a list of communities here.

Selling points…
- An attached garage large enough to house an RV, boat or other large recreational vehicles
- Available on select ranch and two-story floor plans with 3 to 5 bedrooms and approx. 1,690 to 2,980 sq. ft.
Appeals to…
- Buyers seeking the convenience of an attached, oversized garage (especially those currently paying storage/parking fees for their vehicles)
- Hobbyists who want to work on large vehicles from a garage workshop
Want to see an example? See our floor plan spotlight on the Deacon.
Video tours are also available on our Facebook page! Follow us and share.



