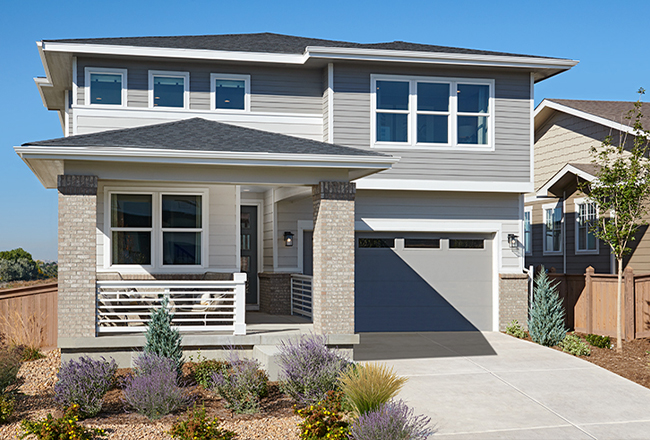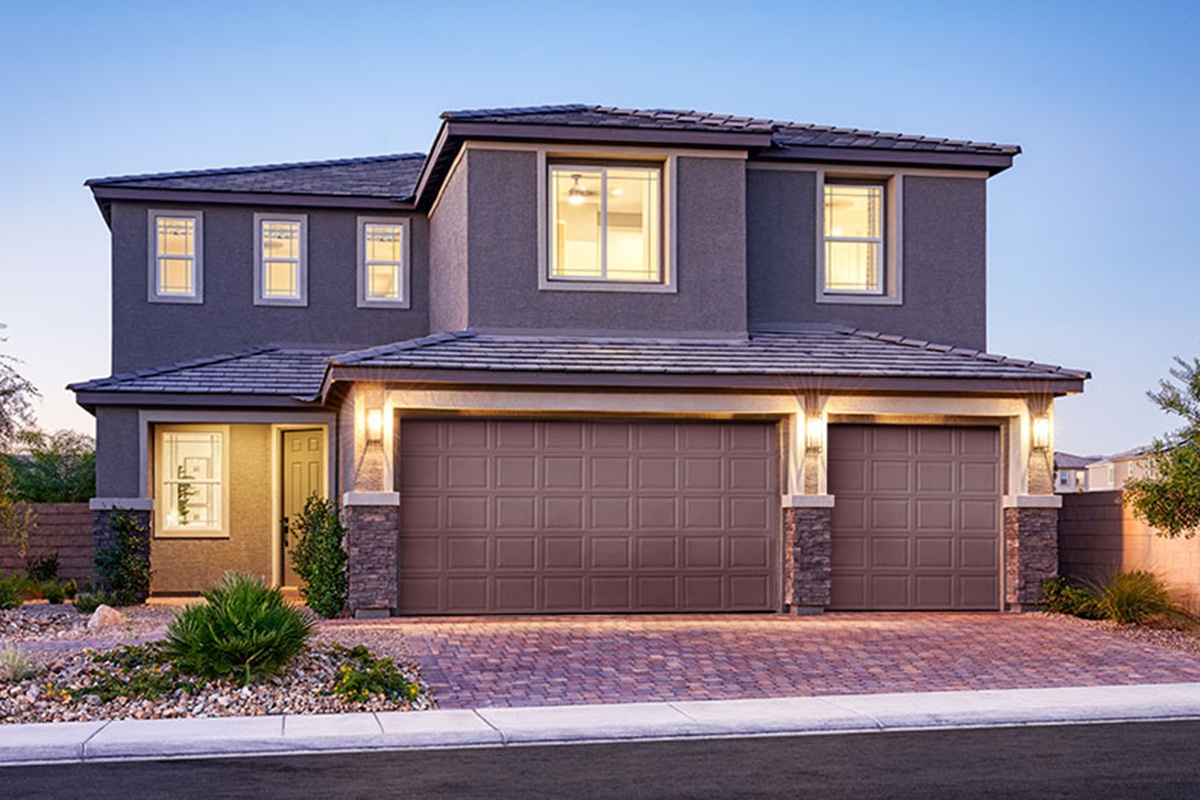From its seamless entertaining areas to its lavish primary suite, the Moonstone is a must-see for your clients. As part of our popular Seasons™ Collection, this home was designed to maximize space and reflect the style, comfort and versatility today’s homebuyers are seeking. Ready to learn more about this impressive two-story plan? Keep reading to get the details!
Typical Specs
- 4 to 6 bedrooms
- 2.5 to 3.5 bathrooms
- Approx. 2,630 to 2,800 sq. ft.
- 2- to 3-car garage
Open main floor layout
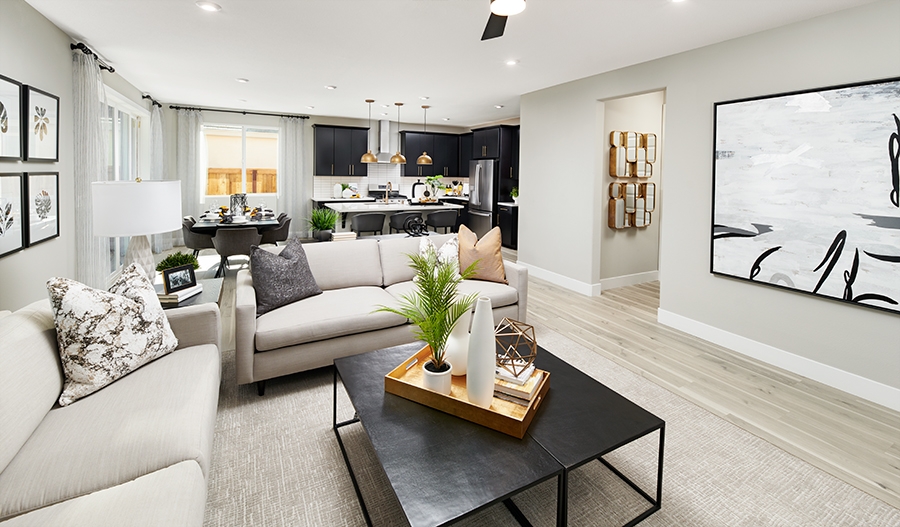
With its airy and inviting main level, the Moonstone is ideal for at-home entertainers. At the heart of the floor plan, buyers will find an elegant kitchen, complete with a convenient center island and ample counter space. The adjacent dining area boasts center-meet doors that lead onto an uncovered or covered patio (depending on the community), making it the perfect space for hosting indoor or al fresco dinner parties! A spacious great room rounds out the floor and, in some markets, may feature a cozy fireplace.
Serene primary suite
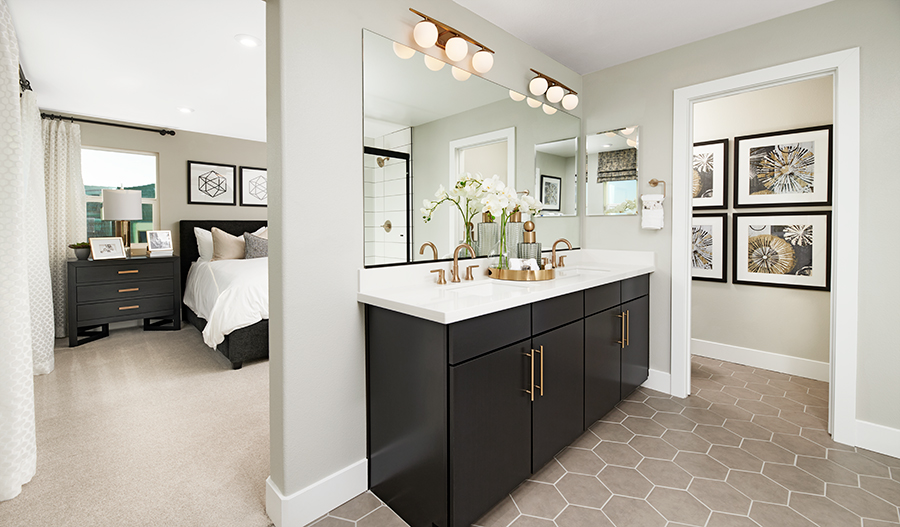
In this elegant floor plan, the impressive primary suite is certainly a highlight. This second-floor retreat showcases an expansive walk-in closet and a luxurious private bath that may include double sinks. An adjacent laundry room provides added convenience—no more lugging loads of linens and clothing up and down the stairs!
Functional flex spaces
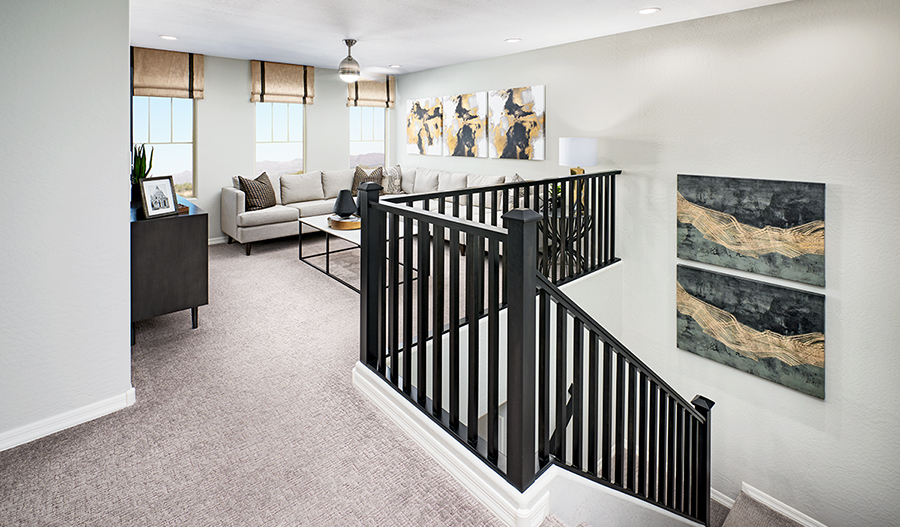
Whether your clients need room for working, relaxing or hosting additional visitors, the Moonstone offers versatile spaces designed to suit any lifestyle. For instance, some Moonstone homes are built with a quiet study, located away from the main entertaining areas for added privacy. This plan may also include an airy loft, which could be used for lounging, crafting, studying, watching movies, playing games—the possibilities are endless!
In select regions, the Moonstone may feature an additional bedroom in lieu of the study or loft, perfect for buyers with larger families or frequent guests.
Designer-curated homes that can close soon
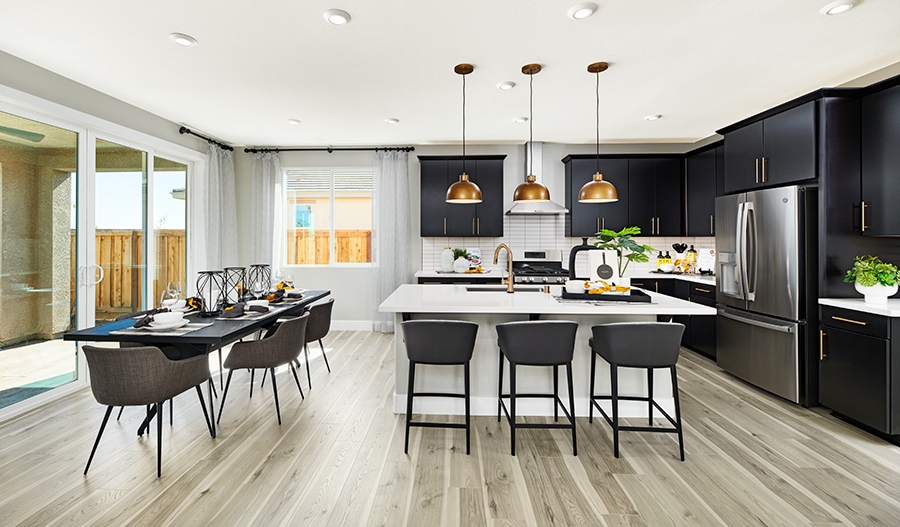
Clients in a hurry to move? We have numerous Moonstone listings available as quick move-in options! Our talented design team carefully curates fixtures and finishes for these homes, blending timeless style with comfort and convenience.
To learn more about Moonstone homes and other specs available in your area, chat with a New Home Specialist! They can be reached online or by phone at 888.996.3060.
The Moonstone may be built in 11 states.
Square footage is approximate. Closing dates are subject to change and cannot be guaranteed. Homebuyers may be limited in the structural changes, options and upgrades which can be made to homes.
Motivate buyers to sign soon
Check out our current special offers and see how they can save thousands!
