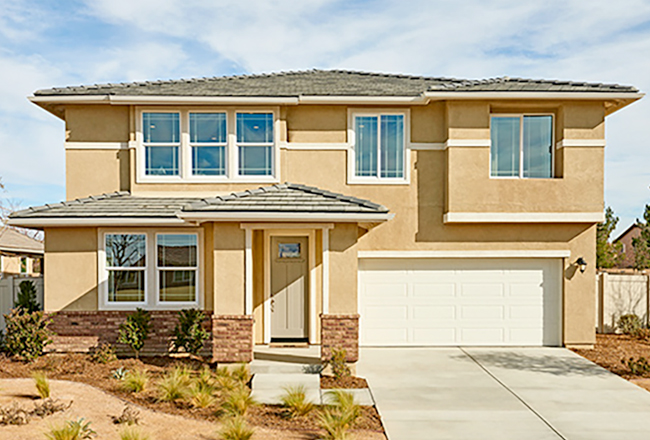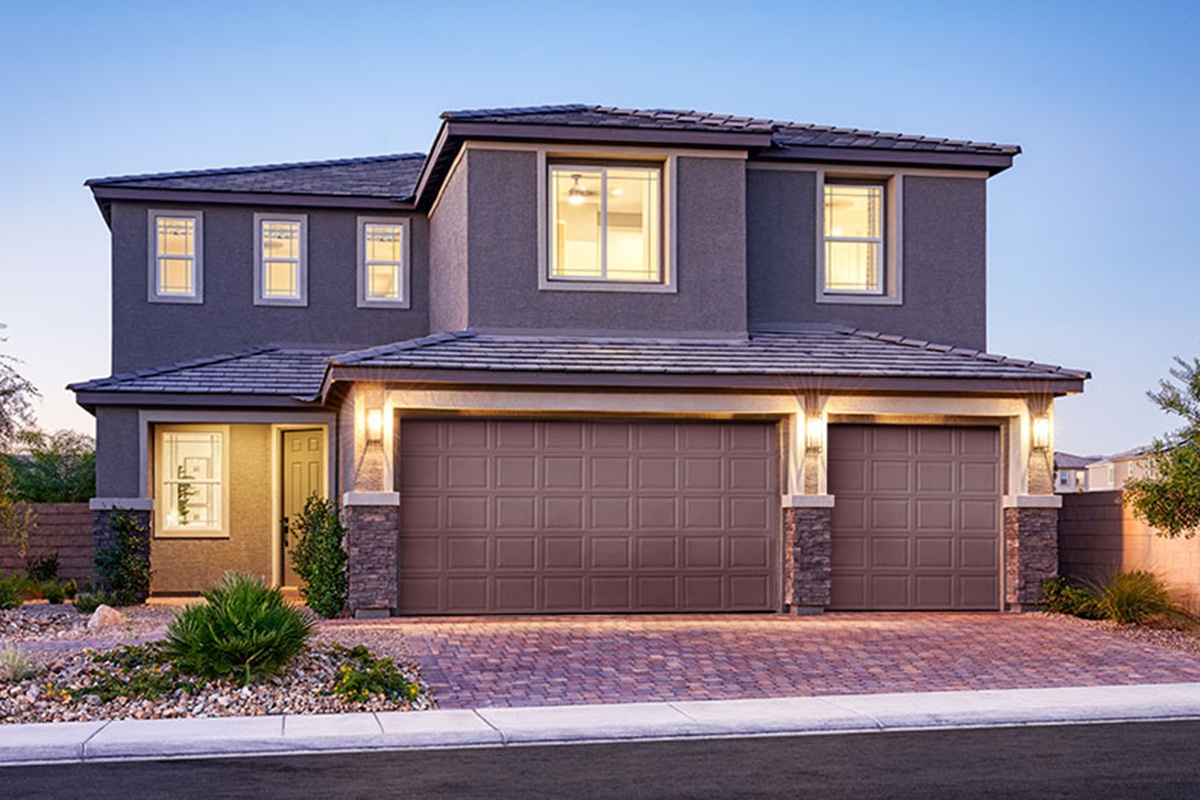Clients are drawn to the Inland Empire for a variety of reasons. After all, the region boasts beautiful weather, spectacular scenery (who can resist tranquil lakes and majestic mountains?), small-town charm, attractive housing options and sought-after amenities, such as shopping, dining, parks, gardens, museums, theaters and much more.
There is no shortage of floor plans to choose from in Riverside County, California, but many area homebuyers are gravitating to the versatile Tourmaline plan. Take a look at some of the fabulous features your clients will find in this stunning Seasons™ Collection home.
Typical specs:
- Two stories
- 3 to 5 bedrooms
- 2.5 to 3 baths
- Approx. 2,650 to 2,680 sq. ft.
- 2- to 3-car garage
Tourmaline highlights:
Wide open spaces
The Tourmaline plan was designed for entertaining! At the heart of the home is an inviting kitchen—complete with center island and walk-in pantry—that flows into an open dining room and an adjacent great room with an optional fireplace. But that’s not all! Center-meet doors in the kitchen (and dining area at some communities) lead onto an optional covered patio, so your clients can take the party outside year-round—one of the many perks of Riverside’s moderate temperatures.
Fabulous flex space
As you’re probably aware, flexibility is a top priority for today’s homebuyers, and the Tourmaline was designed to evolve along with their changing needs. The thoughtful floor plan boasts a generous “flex room” that can be used as a home office, craft room, home gym, playroom, game room and more. Imagine the possibilities!
Multi-purpose loft
Clients seeking even more versatility? The Tourmaline plan also offers a large loft, which can be optioned as an additional bedroom. Much like the plan’s flex room, this space can serve a variety of purposes—from a reading nook to a homework station to a lounge for the kids!
Lavish owner’s suite
Your buyers are seeking an inviting retreat, and the Tourmaline plan doesn’t disappoint. In addition to a spacious bedroom with two optional windows for even more natural light, the elegant owner’s suite boasts an attached bathroom with double sinks and a shower and an oversized walk-in closet. The suite is strategically positioned across from the loft—instead of the bedrooms—so they’ll be able to enjoy extra privacy.
Abundant design options
We strive to ensure that every home we build is as unique as its residents. That’s why we offer homebuyers a choice of hundreds of exciting structural and design options. When your clients build a brand-new Tourmaline home in Riverside County, or any of our other floor plans across the country, they will work alongside a professional design consultant at our Home Gallery™ to choose colors, textures, finishes and fixtures for their new living spaces. Learn how you can leverage the power of personalization in new home sales.
A CRASH COURSE ON MORTGAGES
Don’t know an FHA from an ARM? We break down the basics in our free guide.

Think your clients might be interested in the Tourmaline? See where it’s available in Riverside County and other parts of California. This must-see home is also offered in Arizona.
Additional resources for agents:
- How To Navigate The Holiday Real Estate Market With Clients
- In Case You Missed It…
- Find Listings Faster With These Home Search Filters
Call 888.996.3060 or visit RichmondAmerican.com for more information on the Tourmaline and other inspired floor plans your clients will love.




