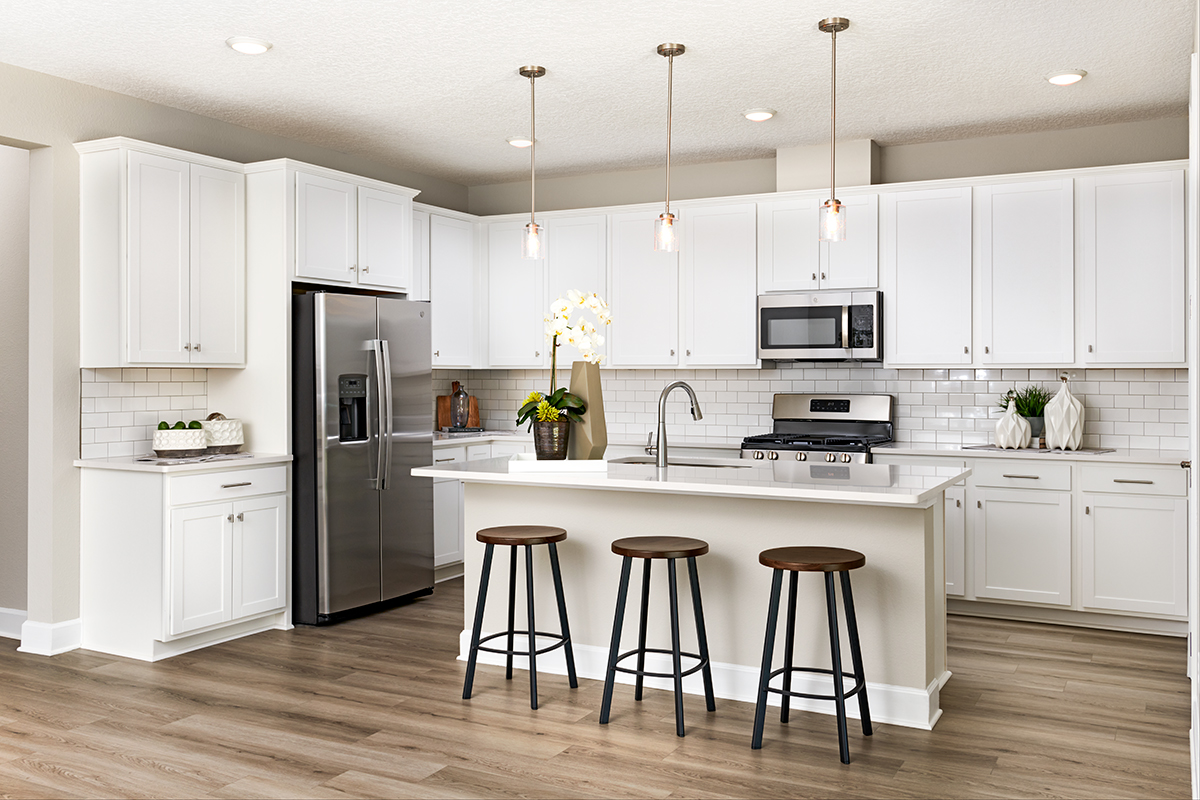Lean on us! We’ll get you home.
Lean on us! We’ll get you home.
Homebuying is a big step! Everyone could use someone in their corner. Quality finishes and livability are our specialty, but we’re also proud of our one-on-one assistance. We’ll lead you every step of the way until the day you receive your keys. Let us lead you home!
Explore more





