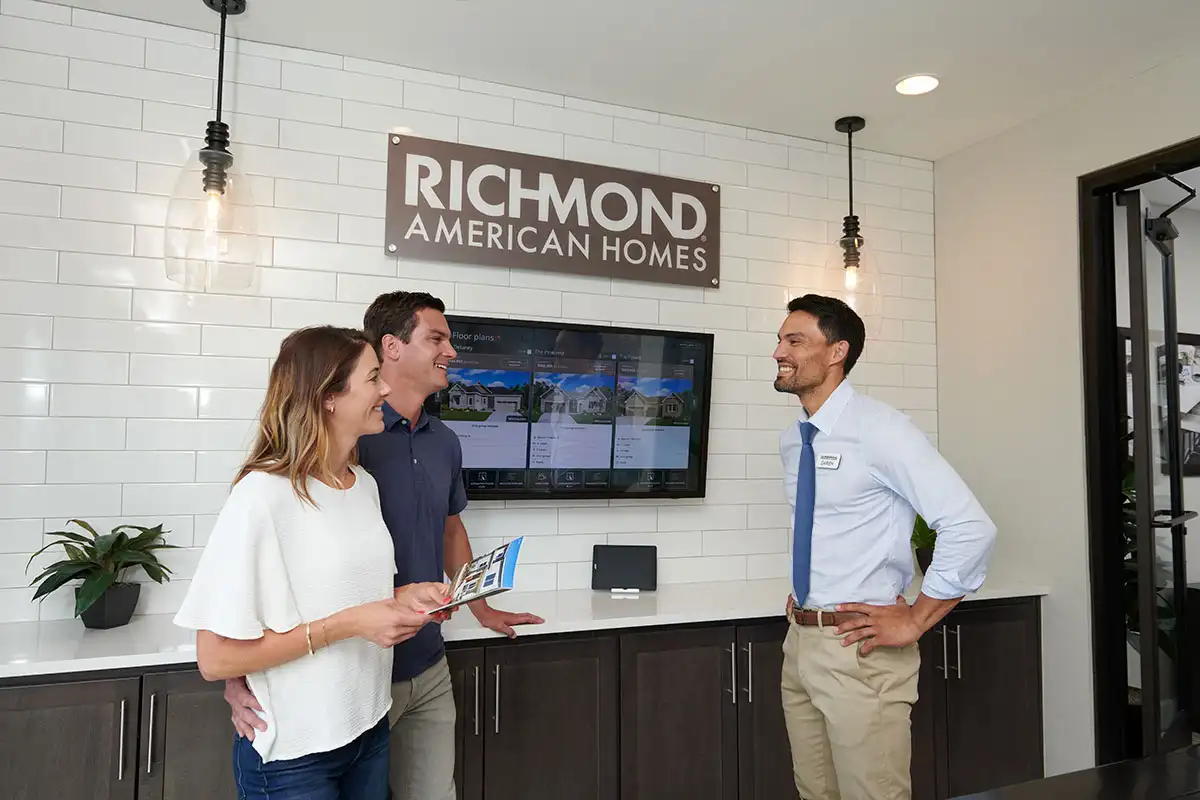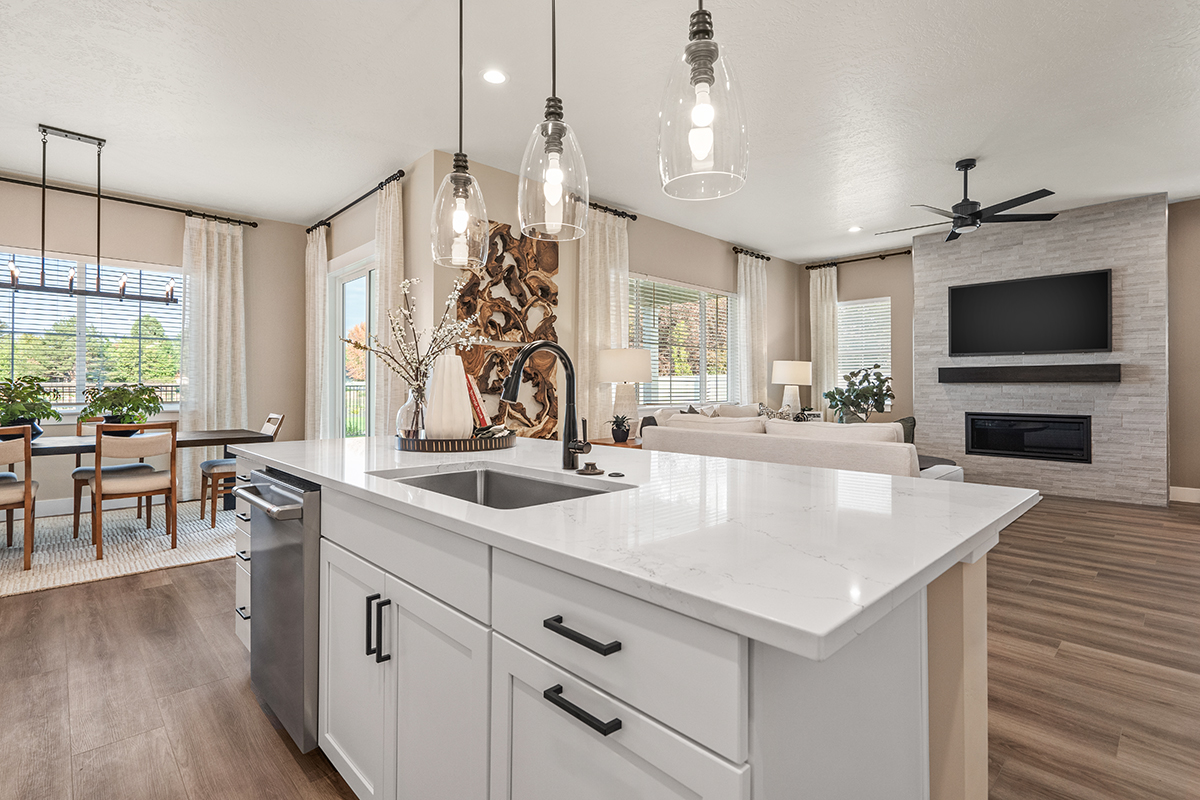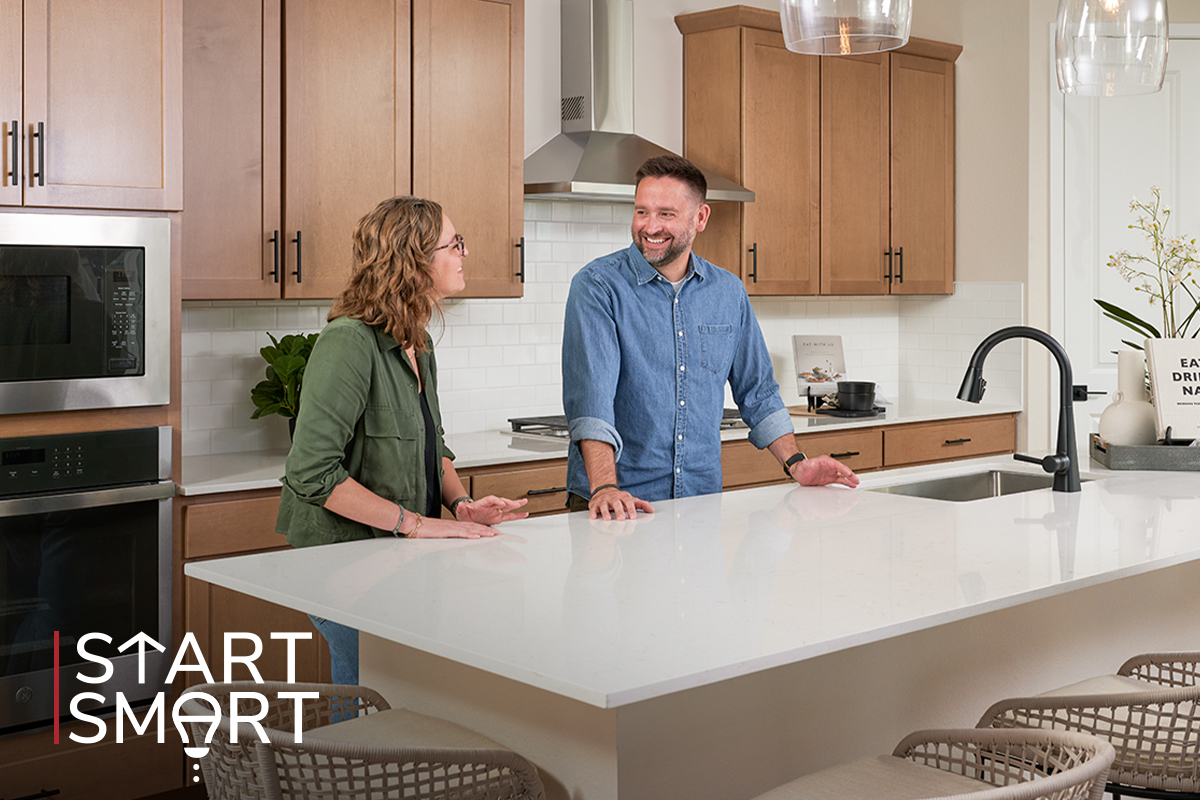Clients searching for a thoughtfully designed, versatile two story house? The Seth plan might just be exactly what they’ve been hoping to find! From the moment prospective buyers walk through the door, they’re sure to be impressed by the inviting layout and attention to detail that sets this dynamic home apart. With ample living space and convenient features that cater to a variety of lifestyles, the Seth floor plan can’t be missed.
Let’s take a look at what this must-see home has to offer!
Typical specs
The exact details of this two story house will depend on the region, community, and listing, but here are the basics:
- 3 to 7 bedrooms
- 2.5 to 5 bathrooms
- Up to approx. 3,180 sq. ft.
- 2- to 3-car garage
First impressions matter
The Seth is sure to wow your clients from the moment they lay eyes on the home. A charming covered entry not only gives the house some major curb appeal, but also provides a space for residents to relax and unwind outside—perhaps enjoying a cup of coffee in the morning, or a book and a cold drink as the sun sets in the evening. Buyers will also notice the convenient garage, which can house two or three cars, depending on the homesite.
Flexible main-floor living
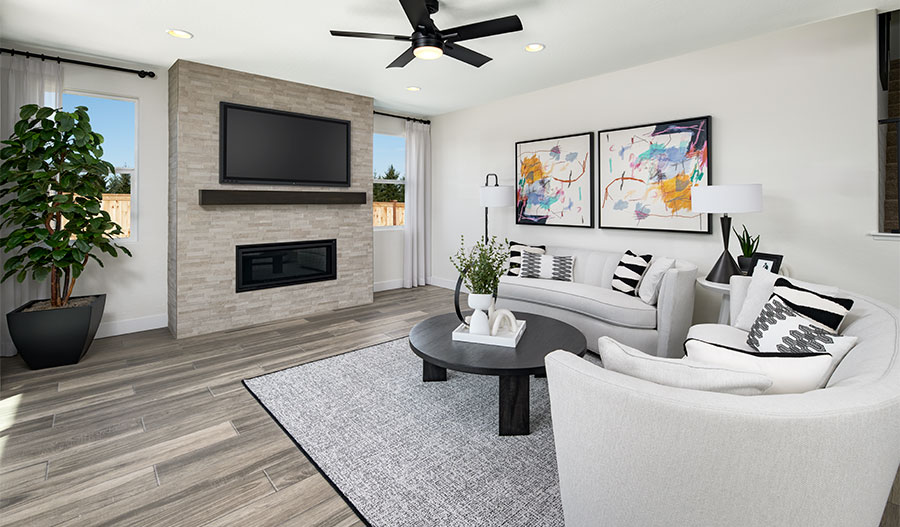
As you and your clients step into the Seth plan, you’ll encounter a formal dining room off the entry. This space is perfect for special occasions, hosting guests, or even everyday meals for larger families. Further inside, the home boasts an expansive great room and adjacent nook, both of which provide additional room for dining, relaxing, and entertaining. A great room fireplace may also be included, setting the scene for a cozy ambience.
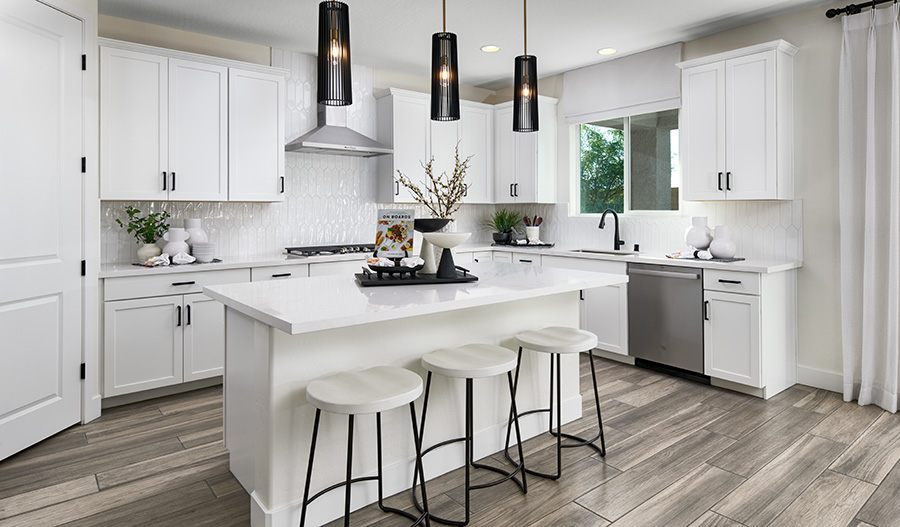
An impressive kitchen overlooks the living areas. Buyers who love to cook will certainly appreciate the functional features of this space, including ample counterspace and a walk-in pantry. The center island is also undeniably useful; it’s great for meal prep, extra seating, or facilitating seamless conversation between the kitchen and great room.
Smartly designed second floor
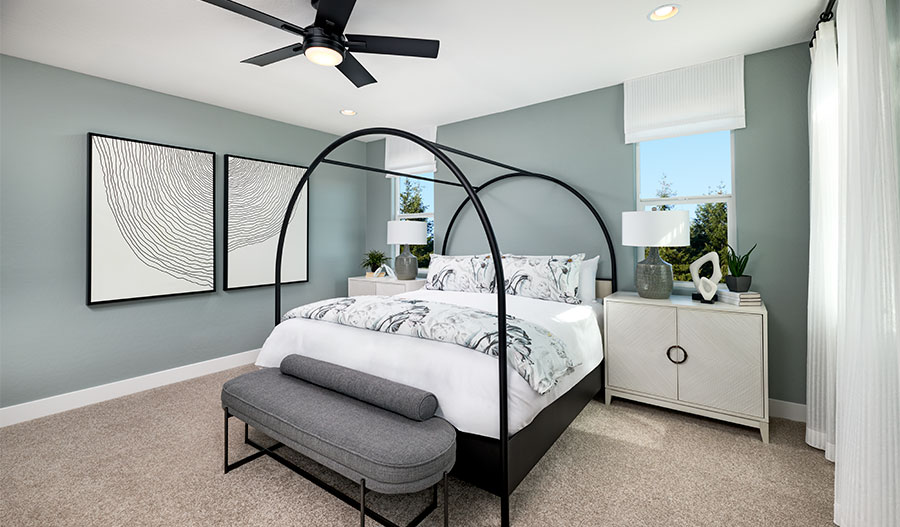
Heading upstairs, you and your clients will discover a generous loft. This flexible space can be used for whatever the homebuyer desires, from a game room for the kids to additional sleeping accommodations for guests. The second floor of this two story house also features four inviting bedrooms, including the lavish primary suite. Your buyers will fall head over heels for this tranquil retreat, which showcases two walk-in closets and a private bath.
The secondary bedrooms are generously sized and share a hall bath, while the nearby laundry room offers the benefit of not needing to haul heavy clothes up and down the stairs. An additional bedroom may be included in lieu of the loft in some communities, providing an excellent solution for larger families or multi-generational households.
Additional features

One of the most appealing aspects of the Seth plan is its versatility. Depending on where your client is shopping, this home may offer an alternative layout to better suit their lifestyle! Here are some of the other features that may be available to your buyers:
- Finished basement: Ideal for entertainment areas or private guest accommodations. This space may include a rec room, a bedroom, and/or a full bath.
- Sunroom: A cheerful addition for reading, relaxing, or savoring morning coffee.
- Additional bedrooms and bathrooms: Perfect for household members and visitors alike.
- Gourmet kitchen: To please culinary-minded clients.
- Covered patio: For those seeking seamless indoor-outdoor living.
- Deluxe primary bath: Spa-like upgrades to provide extra comfort and serenity.
To find out what’s available in your area, be sure to chat with your local Sales Associate.
Why agents should bookmark this two story house
As a real estate agent, having livable, thoughtfully designed floor plans at your fingertips can help make your job a lot easier. The Seth plan was created with a wide range of buyers in mind, boasting an appealing combination of function, comfort, and style. From young families looking for room to grow to adults seeking a spacious home to accommodate aging parents, this two story house delivers. The Seth is more than just a floor plan—it’s a place where your clients can picture their future.
Tools to keep in mind
To support your sales efforts, Richmond American offers several resources for real estate professionals:
- Agent account: Create a free account on RichmondAmerican.com so you can save and share floor plans, communities, home listings, and more. It’s an easy way to stay organized and informed.
- Special offers: If your clients are eager for a new home but have a tight budget, limited-time promotions may be able to bridge that gap. Discover special financing offers, rate buydowns, and other savings opportunities available in your area. Your buyers may be able to afford more than they think!
- Blog articles: Our Agent HQ™ is chock full of notable stories and valuable information on topics including sales tips, neighborhood spotlights, floor plan features (like this one!), and more.
- Guides: Your clients likely look to you as a source of insight and advice.Enhance your value as their agent by sharing these complimentary homebuying guides with them.
Buyers ready to book a tour?
Contact our New Home Specialists today! These local experts can provide you with additional information about the Seth or any other Richmond American floor plan, as well as schedule tours for your clients. Simply call 888.996.3060 or visit our website to get in touch.
Protect your commission now
Use our easy online client registration tool. Then, if your clients tour a community without you, it’s not a problem!
